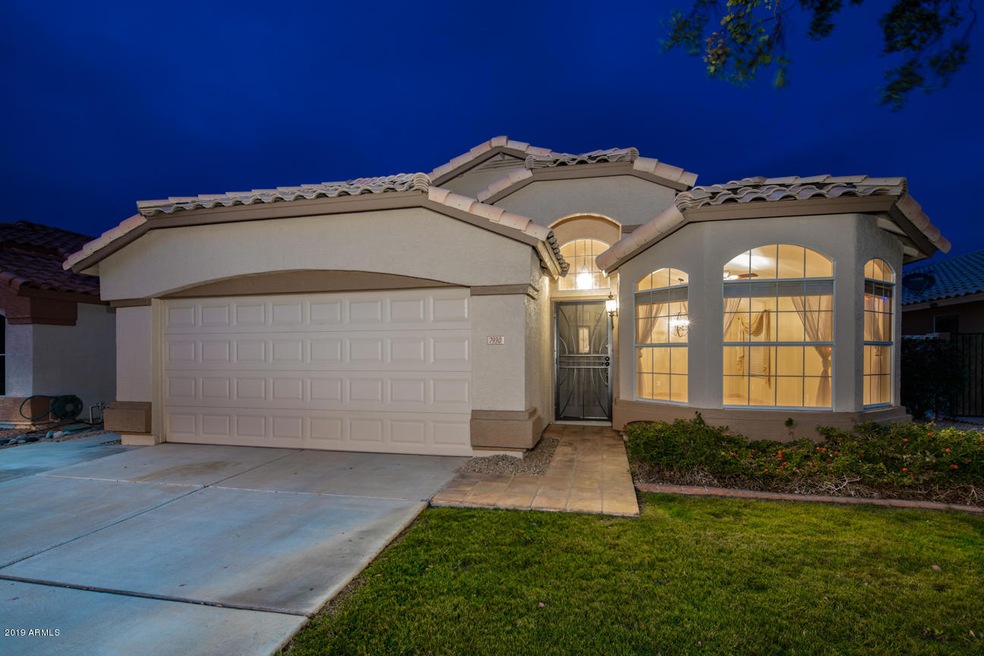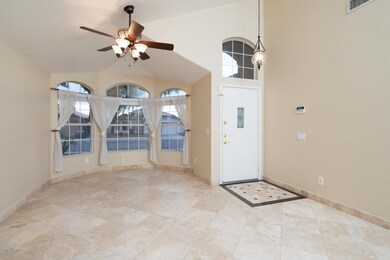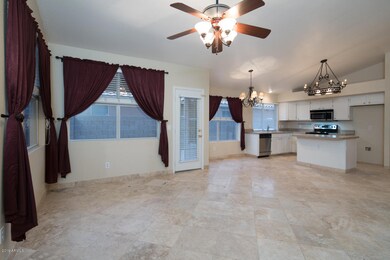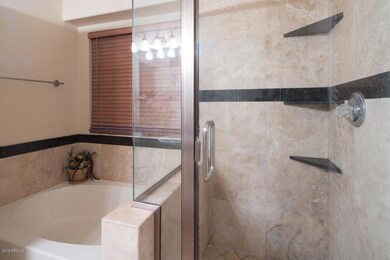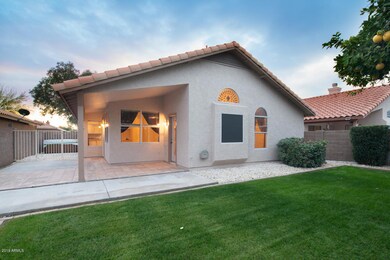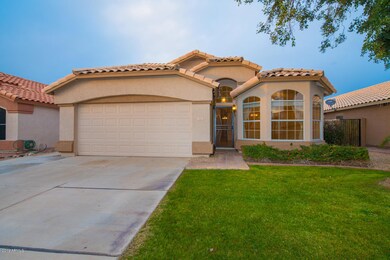
7930 W Wescott Dr Glendale, AZ 85308
Arrowhead NeighborhoodHighlights
- Vaulted Ceiling
- Covered patio or porch
- Double Pane Windows
- Arrowhead Elementary School Rated A-
- Eat-In Kitchen
- Dual Vanity Sinks in Primary Bathroom
About This Home
As of June 2025Beautiful updtd Continental-crafted home in sought-after Arrowhead Ranch close to great schools, shopping, restaurants & frwy access! Open & bright flrpln w/gorgeous island kitchen featuring refinished cbntry w/SS hardware appointed w/SS applncs including built-in mcrwv! Plush neutral crpt in bdrms w/diagonal travertine tile & bsbrds everywhere else! Entire interior/exterior just painted! (3) good-sized bdrms w/2 baths & 1667 sf to spread out featuring separate living/fmly rms! Dual pane wndws, vltd ceilings, 2'' blnds t/o, alrm sys, upgrd'd light fxtrs t/o, 4-panel colonist drs, granite bthrm cntrs & travertine srrnds, etc! Master suite has great walk-in clst, (2) sinks & sep tub/shwr w/French dr to rear cov/d patio w/raised plntrs w/fruit trees grass! Enjoy the lrg green park w/lake!
Last Agent to Sell the Property
West USA Realty License #SA043742000 Listed on: 01/03/2019

Home Details
Home Type
- Single Family
Est. Annual Taxes
- $1,992
Year Built
- Built in 1995
Lot Details
- 5,499 Sq Ft Lot
- Block Wall Fence
- Front and Back Yard Sprinklers
- Sprinklers on Timer
- Grass Covered Lot
HOA Fees
- $38 Monthly HOA Fees
Parking
- 2 Car Garage
- Garage Door Opener
Home Design
- Wood Frame Construction
- Tile Roof
- Stucco
Interior Spaces
- 1,667 Sq Ft Home
- 1-Story Property
- Vaulted Ceiling
- Double Pane Windows
- Security System Owned
Kitchen
- Eat-In Kitchen
- Built-In Microwave
- Kitchen Island
Flooring
- Carpet
- Stone
Bedrooms and Bathrooms
- 3 Bedrooms
- Primary Bathroom is a Full Bathroom
- 2 Bathrooms
- Dual Vanity Sinks in Primary Bathroom
- Bathtub With Separate Shower Stall
Schools
- Highland Lakes Middle School
- Mountain Ridge High School
Utilities
- Central Air
- Heating System Uses Natural Gas
- High Speed Internet
- Cable TV Available
Additional Features
- No Interior Steps
- Covered patio or porch
Listing and Financial Details
- Tax Lot 35
- Assessor Parcel Number 233-02-122
Community Details
Overview
- Association fees include ground maintenance
- Planned Development Association, Phone Number (623) 877-1396
- Built by Continental
- Continental At Arrowhead Ranch Subdivision
Recreation
- Community Playground
- Bike Trail
Ownership History
Purchase Details
Purchase Details
Home Financials for this Owner
Home Financials are based on the most recent Mortgage that was taken out on this home.Purchase Details
Home Financials for this Owner
Home Financials are based on the most recent Mortgage that was taken out on this home.Purchase Details
Home Financials for this Owner
Home Financials are based on the most recent Mortgage that was taken out on this home.Purchase Details
Purchase Details
Home Financials for this Owner
Home Financials are based on the most recent Mortgage that was taken out on this home.Purchase Details
Home Financials for this Owner
Home Financials are based on the most recent Mortgage that was taken out on this home.Purchase Details
Purchase Details
Home Financials for this Owner
Home Financials are based on the most recent Mortgage that was taken out on this home.Purchase Details
Home Financials for this Owner
Home Financials are based on the most recent Mortgage that was taken out on this home.Purchase Details
Home Financials for this Owner
Home Financials are based on the most recent Mortgage that was taken out on this home.Purchase Details
Home Financials for this Owner
Home Financials are based on the most recent Mortgage that was taken out on this home.Similar Homes in Glendale, AZ
Home Values in the Area
Average Home Value in this Area
Purchase History
| Date | Type | Sale Price | Title Company |
|---|---|---|---|
| Deed | -- | None Listed On Document | |
| Warranty Deed | $275,000 | Driggs Title Agency Inc | |
| Interfamily Deed Transfer | -- | American Title Service Agenc | |
| Warranty Deed | $185,000 | First American Title Ins Co | |
| Trustee Deed | $159,000 | None Available | |
| Warranty Deed | $300,000 | Fidelity National Title | |
| Warranty Deed | $207,400 | Russ Lyon Title Llc | |
| Interfamily Deed Transfer | -- | -- | |
| Interfamily Deed Transfer | -- | First Amer Title Ins Agency | |
| Warranty Deed | $163,500 | First Amer Title Ins Agency | |
| Interfamily Deed Transfer | -- | Ati Title Agency | |
| Corporate Deed | $103,304 | First American Title |
Mortgage History
| Date | Status | Loan Amount | Loan Type |
|---|---|---|---|
| Previous Owner | $194,200 | New Conventional | |
| Previous Owner | $200,000 | New Conventional | |
| Previous Owner | $108,400 | New Conventional | |
| Previous Owner | $108,400 | New Conventional | |
| Previous Owner | $148,000 | New Conventional | |
| Previous Owner | $210,000 | New Conventional | |
| Previous Owner | $60,000 | Stand Alone Second | |
| Previous Owner | $261,900 | Fannie Mae Freddie Mac | |
| Previous Owner | $165,920 | New Conventional | |
| Previous Owner | $130,800 | Purchase Money Mortgage | |
| Previous Owner | $130,800 | Purchase Money Mortgage | |
| Previous Owner | $45,950 | No Value Available | |
| Previous Owner | $70,000 | New Conventional | |
| Closed | $41,480 | No Value Available |
Property History
| Date | Event | Price | Change | Sq Ft Price |
|---|---|---|---|---|
| 06/17/2025 06/17/25 | Sold | $440,000 | 0.0% | $264 / Sq Ft |
| 05/16/2025 05/16/25 | Pending | -- | -- | -- |
| 05/09/2025 05/09/25 | For Sale | $440,000 | +60.0% | $264 / Sq Ft |
| 02/08/2019 02/08/19 | Sold | $275,000 | 0.0% | $165 / Sq Ft |
| 01/04/2019 01/04/19 | Pending | -- | -- | -- |
| 01/03/2019 01/03/19 | For Sale | $275,000 | -- | $165 / Sq Ft |
Tax History Compared to Growth
Tax History
| Year | Tax Paid | Tax Assessment Tax Assessment Total Assessment is a certain percentage of the fair market value that is determined by local assessors to be the total taxable value of land and additions on the property. | Land | Improvement |
|---|---|---|---|---|
| 2025 | $1,545 | $22,679 | -- | -- |
| 2024 | $1,809 | $21,599 | -- | -- |
| 2023 | $1,809 | $32,900 | $6,580 | $26,320 |
| 2022 | $1,761 | $25,470 | $5,090 | $20,380 |
| 2021 | $1,857 | $23,680 | $4,730 | $18,950 |
| 2020 | $1,836 | $21,880 | $4,370 | $17,510 |
| 2019 | $1,791 | $19,900 | $3,980 | $15,920 |
| 2018 | $2,045 | $19,350 | $3,870 | $15,480 |
| 2017 | $1,992 | $18,430 | $3,680 | $14,750 |
| 2016 | $1,899 | $17,220 | $3,440 | $13,780 |
| 2015 | $1,757 | $16,430 | $3,280 | $13,150 |
Agents Affiliated with this Home
-
Kelley Kristin

Seller's Agent in 2025
Kelley Kristin
West USA Realty
(623) 451-7653
4 in this area
56 Total Sales
-
Kristal Parker-Manzo

Buyer's Agent in 2025
Kristal Parker-Manzo
Real Broker
(480) 540-6138
5 in this area
47 Total Sales
-
Sean Hahn

Seller's Agent in 2019
Sean Hahn
West USA Realty
(602) 361-6047
7 in this area
148 Total Sales
Map
Source: Arizona Regional Multiple Listing Service (ARMLS)
MLS Number: 5862488
APN: 233-02-122
- 19007 N 79th Dr
- 7949 W Wescott Dr
- 19127 N 79th Dr
- 7849 W Kristal Way
- 7826 W Mcrae Way
- 7822 W Mcrae Way
- 7826 W Kerry Ln
- 7725 W Mcrae Way
- 7584 W Kerry Ln
- 18886 N 77th Ave
- 18899 N 77th Ave
- 7626 W Mcrae Way
- 19410 N 77th Dr
- 7633 W Kristal Way
- 8333 W Wescott Dr
- 19412 N 77th Ave
- 7535 W Kimberly Way
- 7531 W Kimberly Way
- 7722 W Michigan Ave
- 7702 W Piute Ave
