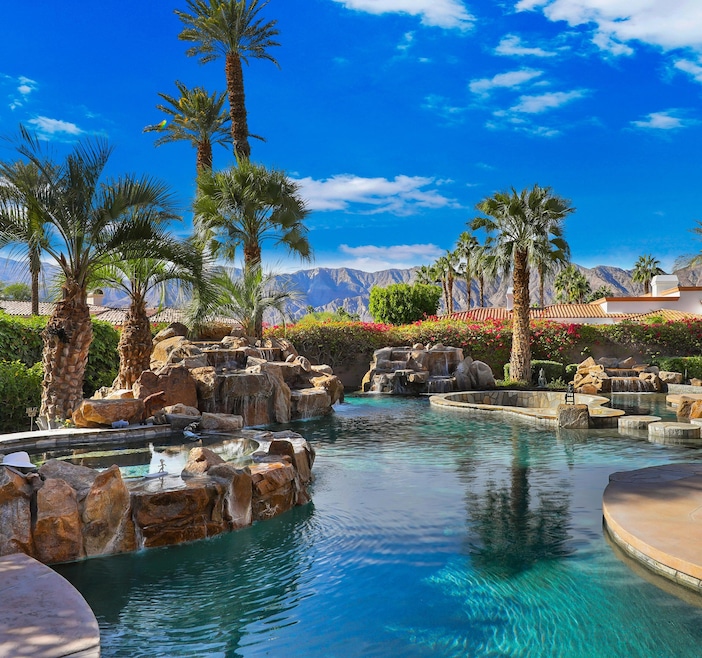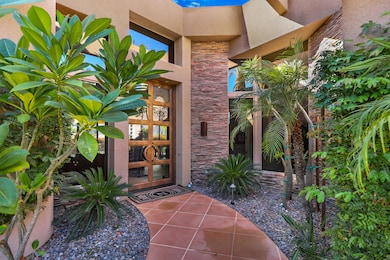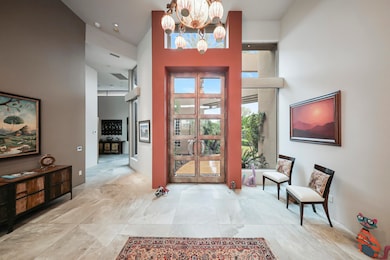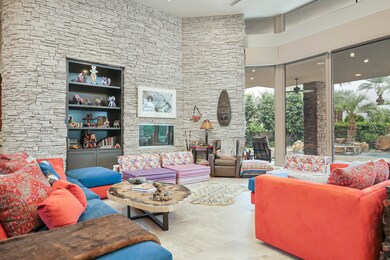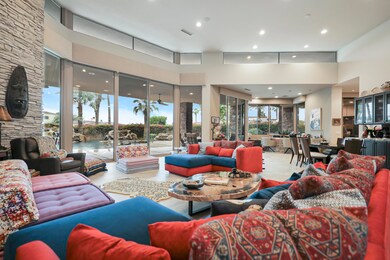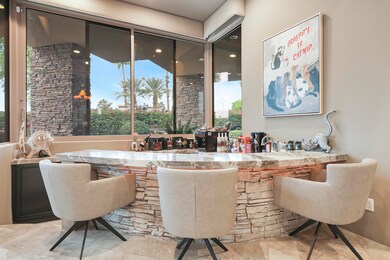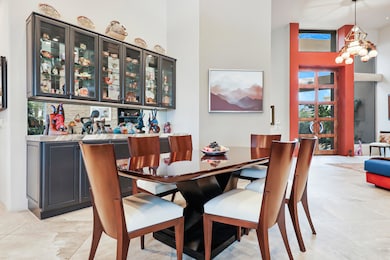79300 Brookville La Quinta, CA 92253
Estimated payment $20,482/month
Highlights
- Fitness Center
- Gated Community
- Mountain View
- Pebble Pool Finish
- 0.64 Acre Lot
- Clubhouse
About This Home
Architectural Masterpiece in The Estancias with mountain views. An exceptional, custom-designed residence by renowned Architect John Walling, was just listed in this prestigious community. Travel down a long circular private driveway and walk through the lush courtyard. Enter through the towering steel and glass entry doors to be instantly captivated by the spacious living room adorned with15 ft high ceilings, dramatic walls of glass and a commanding stacked-stone fireplace. There's an adjacent wet bar that's been updated in modern sophistication, with sleek contemporary cabinetry and stunning marble countertops with a large pass-through window to the patio. The chef's kitchen was also updated with gorgeous counter tops featuring waterfall edges, sleek cabinets and stainless appliances, plus, two large pantries. The private primary wing offers a sanctuary of peace complete with an adjoining executive office with views to the mountains and pool. There's a dedicated fitness studio, as well. The primary bathroom offers granite counter, spa tub, a large shower, and two separate water closets. All secondary bedrooms are large and luxurious, private en-suites. The private backyard is an entertainer's dream offering a lush, enclosed oasis featuring a resort-style pool with waterfalls, a large whirlpool spa, a unique island fire pit, all anchored by a spacious covered patio with a full outdoor grill/bar. Enjoy spectacular, unobstructed views of the majestic Santa Rosa Mountains. Completing this immaculate estate is a fully finished, upgraded garage with storage cabinets and convenient direct access to the kitchen. This is quintessential desert luxury, redefined.
Listing Agent
Elitist International Realty, Inc. License #00976028 Listed on: 11/21/2025
Home Details
Home Type
- Single Family
Est. Annual Taxes
- $20,378
Year Built
- Built in 2006
HOA Fees
- $855 Monthly HOA Fees
Property Views
- Mountain
- Pool
Home Design
- Entry on the 1st floor
Interior Spaces
- 5,097 Sq Ft Home
- 3-Story Property
- Furnished
- Gas Log Fireplace
- Family Room with Fireplace
- 3 Fireplaces
- Great Room
- Living Room with Fireplace
- Dining Area
- Bonus Room
- Security System Owned
Bedrooms and Bathrooms
- 3 Bedrooms
Parking
- 3 Car Attached Garage
- 2 Carport Spaces
- Driveway
Pool
- Pebble Pool Finish
- In Ground Pool
- Heated Spa
- Gunite Pool
- Outdoor Pool
- Waterfall Pool Feature
Additional Features
- 0.64 Acre Lot
- Ground Level
- Forced Air Zoned Heating and Cooling System
Listing and Financial Details
- Assessor Parcel Number 776040017
Community Details
Overview
- The Estancias At Rancho La Quinta Subdivision
- Planned Unit Development
Amenities
- Clubhouse
Recreation
- Tennis Courts
- Fitness Center
Security
- Security Service
- 24 Hour Access
- Gated Community
Map
Home Values in the Area
Average Home Value in this Area
Tax History
| Year | Tax Paid | Tax Assessment Tax Assessment Total Assessment is a certain percentage of the fair market value that is determined by local assessors to be the total taxable value of land and additions on the property. | Land | Improvement |
|---|---|---|---|---|
| 2025 | $20,378 | $1,638,470 | $574,601 | $1,063,869 |
| 2023 | $19,930 | $1,574,848 | $552,290 | $1,022,558 |
| 2022 | $19,470 | $1,543,969 | $541,461 | $1,002,508 |
| 2021 | $19,028 | $1,513,696 | $530,845 | $982,851 |
| 2020 | $18,667 | $1,498,176 | $525,402 | $972,774 |
| 2019 | $18,302 | $1,468,800 | $515,100 | $953,700 |
| 2018 | $17,938 | $1,440,000 | $505,000 | $935,000 |
| 2017 | $19,535 | $1,565,000 | $74,000 | $1,491,000 |
| 2016 | $19,109 | $1,537,000 | $73,000 | $1,464,000 |
| 2015 | $19,470 | $1,537,000 | $73,000 | $1,464,000 |
| 2014 | $20,833 | $1,644,000 | $78,000 | $1,566,000 |
Property History
| Date | Event | Price | List to Sale | Price per Sq Ft | Prior Sale |
|---|---|---|---|---|---|
| 11/21/2025 11/21/25 | For Sale | $3,395,000 | +112.2% | $666 / Sq Ft | |
| 09/28/2017 09/28/17 | Sold | $1,600,000 | -15.6% | $314 / Sq Ft | View Prior Sale |
| 08/30/2017 08/30/17 | Pending | -- | -- | -- | |
| 01/25/2017 01/25/17 | For Sale | $1,895,000 | -- | $372 / Sq Ft |
Purchase History
| Date | Type | Sale Price | Title Company |
|---|---|---|---|
| Interfamily Deed Transfer | -- | None Available | |
| Grant Deed | $1,600,000 | Fidelity National Title Comp |
Source: California Desert Association of REALTORS®
MLS Number: 219139103
APN: 776-040-017
- 50320 Indian Camp Rd
- 50120 Indian Camp Rd
- 79200 Jack Rabbit Trail
- 79405 Mandarina
- 50245 Mountain Shadows Rd
- 79465 Brookville
- 50240 Woodmere
- 49940 Mission Dr W
- 49783 Via Conquistador
- 78965 Indian Wood Ct
- 78970 Del Monte Ct
- 79434 Cetrino
- 78999 Breckenridge Dr
- 78975 Breckenridge Dr
- 49580 Mission Dr W
- 78780 Castle Pines Dr
- 50380 Via Serenidad
- 49460 Mission Dr W
- 78770 Castle Pines Dr
- 49500 Rancho San Francisquito
- 79330 Brookville
- 79400 Stonegate
- 79215 Mandarina
- 79310 Toronja
- 79320 Toronja
- 79140 Jack Rabbit Trail
- 79325 Toronja
- 79440 Azahar
- 79370 Mission Dr W
- 50445 Mountain Shadows Rd
- 50055 Via Puente
- 49606 Montana Way
- 49584 Montana Way
- 79695 Mandarina
- 78975 Breckenridge Dr
- 50280 Spyglass Hill Dr
- 49568 Via Conquistador
- 50070 Vía de Moda
- 50070 Via de Moda
- 50640 Spyglass Hill Dr
