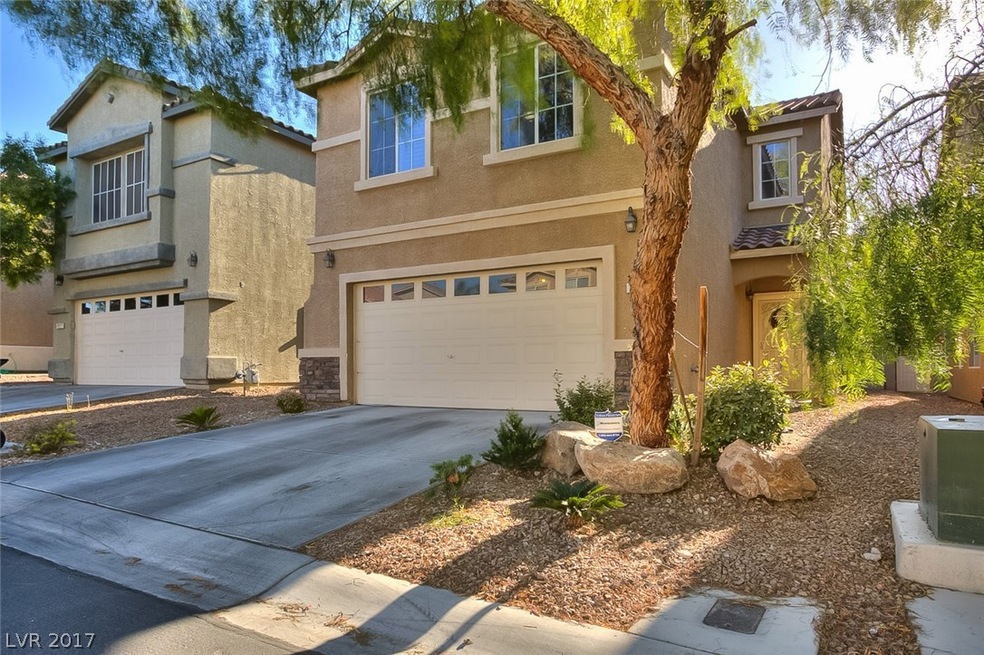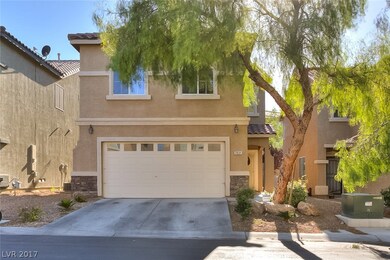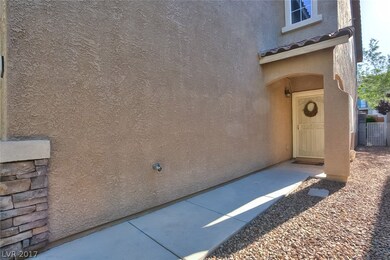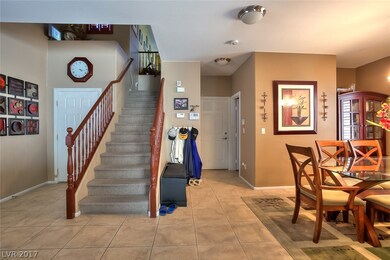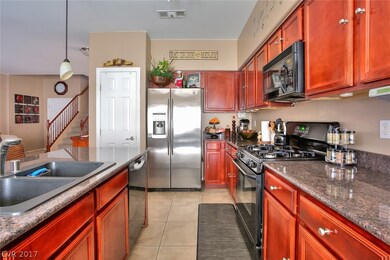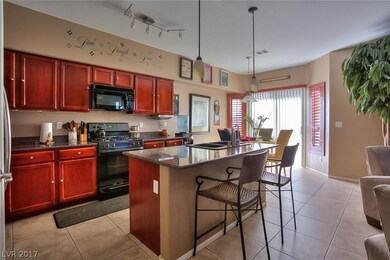
$345,000
- 3 Beds
- 2.5 Baths
- 1,298 Sq Ft
- 9117 Careful Canvas Ave
- Las Vegas, NV
Beautiful Northwest Home! Charming 3 Bed 2.5 Bath home in a great community with ALL APPLIANCES INCLUDED. Newer laminate floors throughout, nice carpet in bedrooms. Primary Bedroom has a relaxing balcony for your enjoyment. Plenty of space for parking in the driveway or oversized 1 Car Garage. Community has 3 Pools, Parks, and Basketball Courts available for use. Located near restaurants,
Jason Milligan eXp Realty
