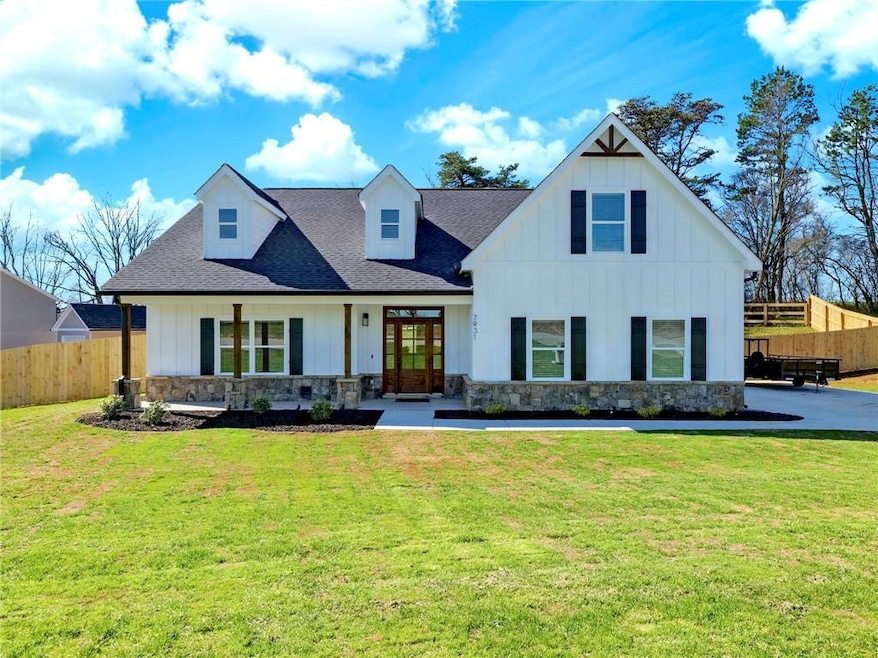
$399,900
- 4 Beds
- 2.5 Baths
- 2,599 Sq Ft
- 6401 River Plantation Dr
- Lula, GA
Welcome to the Cottonwood by A&R Communities! This beautiful home is located in Lula Ga, a short commute to surrounding areas: Gainesville Ga and Habersham County Ga. This home features 4 Bedrooms all on the upper level of the home. The Secondary bedrooms share a common bathroom. The master bedroom features His & Hers Walk in closets. with two separate vanity's with stone counter tops. On the
Tanja Coon Ansley RE|Christie's Int'l RE
