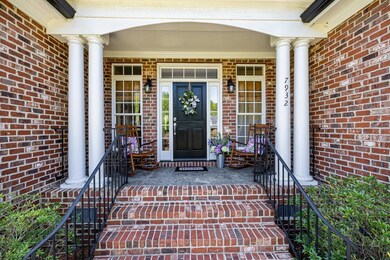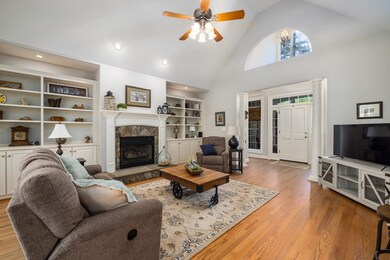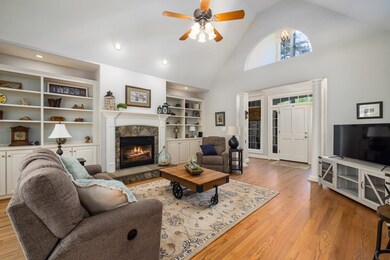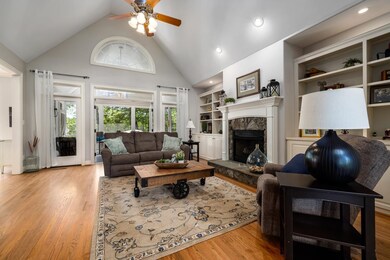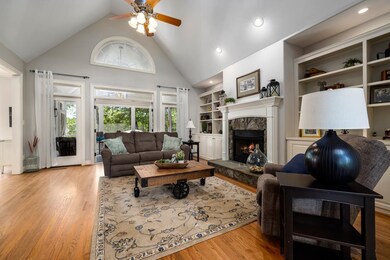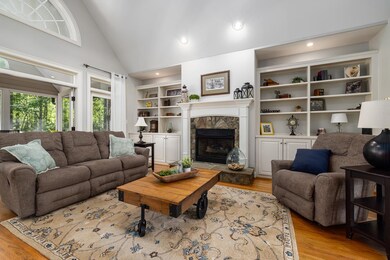
7932 Twin Pines Way Fuquay Varina, NC 27526
Highlights
- 0.8 Acre Lot
- Vaulted Ceiling
- Wood Flooring
- Wooded Lot
- Traditional Architecture
- Main Floor Primary Bedroom
About This Home
As of June 2025Sellers love that Olde Waverly is quiet & close to all amenities. NO city taxes & low HOA fee! Beautifully landscaped & wooded .8 acre lot w/ grapes, blueberries, garden & fire pit. Whole house generator & H20 filtration. Sprinkler sys & invisible pet fence. Newer Roof, HVAC, H20 pump & H20 heater. 4 brs - Main br on opposite side. Bonus, full bath & office are up. Built-in bookshelves. Dream laundry rm w/ lots of storage & sink. Screened porch w/ shades. Walk-in attic storage. Refrig & storage shed convey.
Last Agent to Sell the Property
Legacy Partners Realty, LLC License #228885 Listed on: 05/13/2022
Home Details
Home Type
- Single Family
Est. Annual Taxes
- $2,816
Year Built
- Built in 2005
Lot Details
- 0.8 Acre Lot
- Lot Dimensions are 203' x 111' x 21' x 218' x 181'
- Irrigation Equipment
- Wooded Lot
- Landscaped with Trees
- Garden
HOA Fees
- $21 Monthly HOA Fees
Parking
- 2 Car Attached Garage
- Garage Door Opener
- Private Driveway
Home Design
- Traditional Architecture
- Brick Exterior Construction
Interior Spaces
- 3,000 Sq Ft Home
- 1.5-Story Property
- Bookcases
- Smooth Ceilings
- Vaulted Ceiling
- Ceiling Fan
- Gas Log Fireplace
- Entrance Foyer
- Family Room with Fireplace
- Living Room
- Breakfast Room
- Dining Room
- Home Office
- Bonus Room
- Crawl Space
- Attic
Kitchen
- Electric Range
- <<microwave>>
- Plumbed For Ice Maker
- Dishwasher
- Granite Countertops
Flooring
- Wood
- Carpet
- Tile
Bedrooms and Bathrooms
- 4 Bedrooms
- Primary Bedroom on Main
- 3 Full Bathrooms
- <<bathWithWhirlpoolToken>>
- Separate Shower in Primary Bathroom
Laundry
- Laundry Room
- Laundry on main level
Accessible Home Design
- Accessible Washer and Dryer
Outdoor Features
- Patio
- Rain Gutters
- Porch
Schools
- South Lakes Elementary School
- Fuquay Varina Middle School
- Willow Spring High School
Utilities
- Forced Air Heating and Cooling System
- Heat Pump System
- Well
- Electric Water Heater
- Water Purifier
- Septic Tank
- High Speed Internet
Community Details
- Olde Waverly Association
- Olde Waverly Subdivision
Ownership History
Purchase Details
Home Financials for this Owner
Home Financials are based on the most recent Mortgage that was taken out on this home.Purchase Details
Home Financials for this Owner
Home Financials are based on the most recent Mortgage that was taken out on this home.Purchase Details
Home Financials for this Owner
Home Financials are based on the most recent Mortgage that was taken out on this home.Purchase Details
Home Financials for this Owner
Home Financials are based on the most recent Mortgage that was taken out on this home.Purchase Details
Similar Homes in the area
Home Values in the Area
Average Home Value in this Area
Purchase History
| Date | Type | Sale Price | Title Company |
|---|---|---|---|
| Warranty Deed | $729,000 | None Listed On Document | |
| Warranty Deed | $705,000 | Roper & Associates Pa | |
| Warranty Deed | $433,000 | None Available | |
| Warranty Deed | $340,000 | None Available | |
| Warranty Deed | $188,000 | -- |
Mortgage History
| Date | Status | Loan Amount | Loan Type |
|---|---|---|---|
| Open | $379,000 | New Conventional | |
| Previous Owner | $438,250 | New Conventional | |
| Previous Owner | $334,161 | VA | |
| Previous Owner | $389,700 | New Conventional | |
| Previous Owner | $160,000 | New Conventional | |
| Previous Owner | $210,000 | Fannie Mae Freddie Mac |
Property History
| Date | Event | Price | Change | Sq Ft Price |
|---|---|---|---|---|
| 06/30/2025 06/30/25 | Sold | $729,000 | 0.0% | $236 / Sq Ft |
| 06/04/2025 06/04/25 | Pending | -- | -- | -- |
| 05/22/2025 05/22/25 | For Sale | $729,000 | +3.4% | $236 / Sq Ft |
| 12/15/2023 12/15/23 | Off Market | $705,000 | -- | -- |
| 06/28/2022 06/28/22 | Sold | $705,000 | +8.5% | $235 / Sq Ft |
| 05/16/2022 05/16/22 | Pending | -- | -- | -- |
| 05/16/2022 05/16/22 | For Sale | $650,000 | -- | $217 / Sq Ft |
Tax History Compared to Growth
Tax History
| Year | Tax Paid | Tax Assessment Tax Assessment Total Assessment is a certain percentage of the fair market value that is determined by local assessors to be the total taxable value of land and additions on the property. | Land | Improvement |
|---|---|---|---|---|
| 2024 | $3,854 | $617,453 | $120,000 | $497,453 |
| 2023 | $3,123 | $397,991 | $70,000 | $327,991 |
| 2022 | $2,894 | $397,991 | $70,000 | $327,991 |
| 2021 | $2,817 | $397,991 | $70,000 | $327,991 |
| 2020 | $4,232 | $397,991 | $70,000 | $327,991 |
| 2019 | $3,089 | $375,734 | $65,000 | $310,734 |
| 2018 | $2,840 | $375,734 | $65,000 | $310,734 |
| 2017 | $2,617 | $365,282 | $65,000 | $300,282 |
| 2016 | $2,564 | $365,282 | $65,000 | $300,282 |
| 2015 | $2,618 | $374,136 | $72,000 | $302,136 |
| 2014 | -- | $374,136 | $72,000 | $302,136 |
Agents Affiliated with this Home
-
Howie Freiling

Seller's Agent in 2025
Howie Freiling
Long & Foster Real Estate INC/Brier Creek
(919) 624-1110
6 in this area
99 Total Sales
-
Carolyn Nord

Buyer's Agent in 2025
Carolyn Nord
Choice Residential Real Estate
(610) 308-0553
3 in this area
36 Total Sales
-
Katyna Bunn

Seller's Agent in 2022
Katyna Bunn
Legacy Partners Realty, LLC
(919) 796-1678
36 in this area
115 Total Sales
Map
Source: Doorify MLS
MLS Number: 2448854
APN: 0665.02-76-2446-000
- 1319 Richfield Oaks Dr
- 4005 Olde Waverly Way
- 1315
- 1230 Linkwood Way
- 1217 Linkwood Way
- 7800 Twin Pines Way
- 1727 Pinecliff Ct
- 1720 Pinecliff Ct
- 1471 Carlton Links Dr
- 1630 Garden Park Cir
- 1626 Garden Park Cir
- 1622 Garden Park Cir
- 1157 Matterhorn Dr
- 1614 Garden Park Cir
- 1610 Garden Park Cir
- 1601 Garden Park Cir
- 1606 Garden Park Cir
- 2404 Del Webb Gardens Dr
- 2321 Calluna Ct
- 1829 Hydrangea Way

