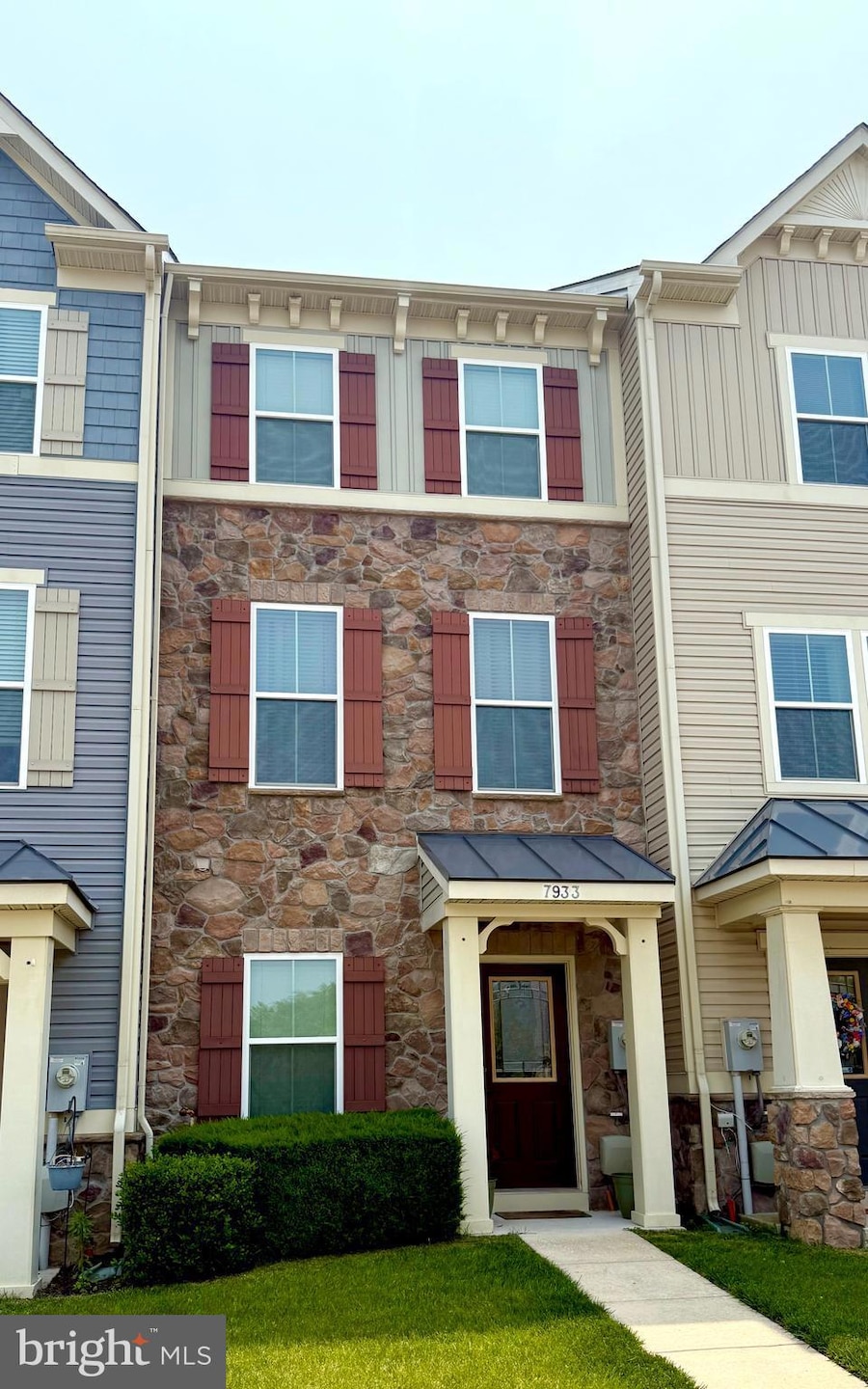7933 Trailview Crossing Glen Burnie, MD 21060
Solley NeighborhoodHighlights
- Gourmet Kitchen
- Craftsman Architecture
- Community Pool
- Open Floorplan
- Deck
- Den
About This Home
Located in the sought-after Creekside Village community, this home offers not just comfort, but a lifestyle. Enjoy access to a well-appointed clubhouse, a refreshing pool perfect for summer days, a fully equipped gym, multiple scenic walking trails, playgrounds, and even a dedicated dog park. The home features a private deck, perfect for relaxing and enjoying the peaceful surroundings and a fenced in backyard. With so many amenities right outside your door, this is more than a home...it’s a place to truly enjoy. Don’t miss your opportunity to make it yours!
Townhouse Details
Home Type
- Townhome
Est. Annual Taxes
- $3,872
Year Built
- Built in 2013
Lot Details
- 1,002 Sq Ft Lot
- Vinyl Fence
- Property is in excellent condition
HOA Fees
- $105 Monthly HOA Fees
Home Design
- Craftsman Architecture
- Stone Siding
- Vinyl Siding
Interior Spaces
- Property has 3 Levels
- Open Floorplan
- Family Room
- Combination Kitchen and Dining Room
- Den
Kitchen
- Gourmet Kitchen
- Oven
- Stove
- Built-In Microwave
- Freezer
- Dishwasher
- Stainless Steel Appliances
- Instant Hot Water
Flooring
- Wall to Wall Carpet
- Luxury Vinyl Plank Tile
Bedrooms and Bathrooms
- 2 Bedrooms
- En-Suite Bathroom
- Walk-in Shower
Laundry
- Laundry on upper level
- Dryer
Parking
- Assigned parking located at #7933
- On-Street Parking
- 2 Assigned Parking Spaces
Accessible Home Design
- Doors swing in
Outdoor Features
- Deck
- Enclosed patio or porch
Utilities
- Forced Air Heating and Cooling System
- 60 Gallon+ Water Heater
- Municipal Trash
Listing and Financial Details
- Residential Lease
- Security Deposit $2,850
- Tenant pays for cable TV, heat, electricity, lawn/tree/shrub care
- Rent includes community center, grounds maintenance, hoa/condo fee, trash removal
- No Smoking Allowed
- 12-Month Min and 24-Month Max Lease Term
- Available 7/1/25
- $40 Application Fee
- Assessor Parcel Number 020324690237071
Community Details
Overview
- Creekside Village Subdivision
Recreation
- Community Pool
Pet Policy
- Pets allowed on a case-by-case basis
- Pet Deposit $500
- $50 Monthly Pet Rent
Map
Source: Bright MLS
MLS Number: MDAA2117328
APN: 03-246-90237071
- 521 White Oak Dr
- 708 Apple Orchard Dr
- 422 Willow Bend Dr
- 588 Fox River Hills Way
- 432 Willow Bend Dr
- 583 Fox River Hills Way
- 807 Creekside Village Blvd
- 500 Willow Bend Dr
- 8223 Caton Ave
- 7638 Timbercross Ln
- 932 Still Pond Dr
- 8330 Eagle St
- 7619 Timbercross Ln
- 8156 Meadowgate Cir
- 7207 Paper Way
- 7401 Corsica Ct Unit BRAMANTE RAN-2ST
- 663 Chalcedony Ln
- 7512 Matapeake Ln Unit CAROLINE VILLA-EOG
- 7504 Matapeake Ln Unit CAROLINE VILLA-EOG
- 7443 Matapeake Ln Unit CAROLINE VILLA

