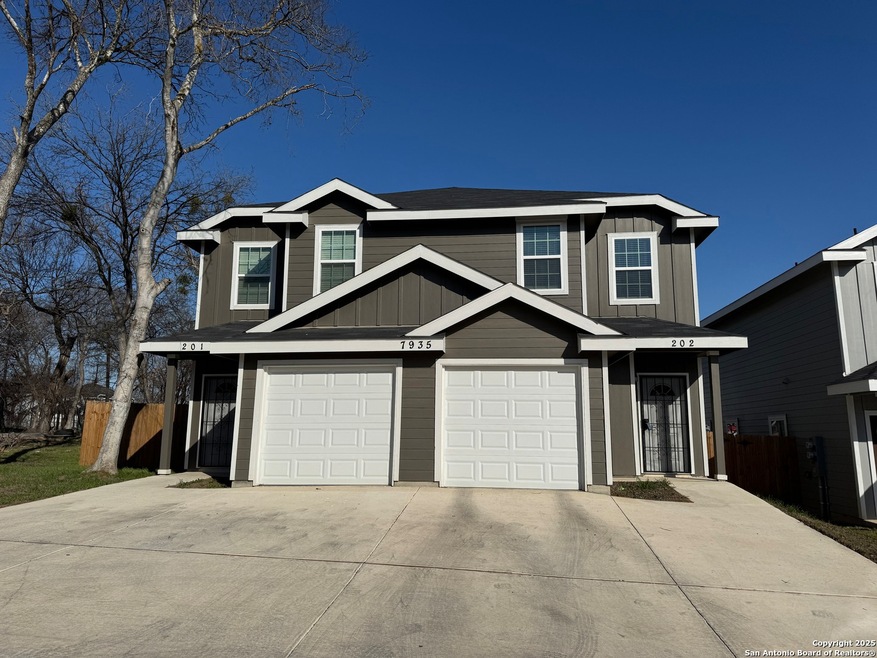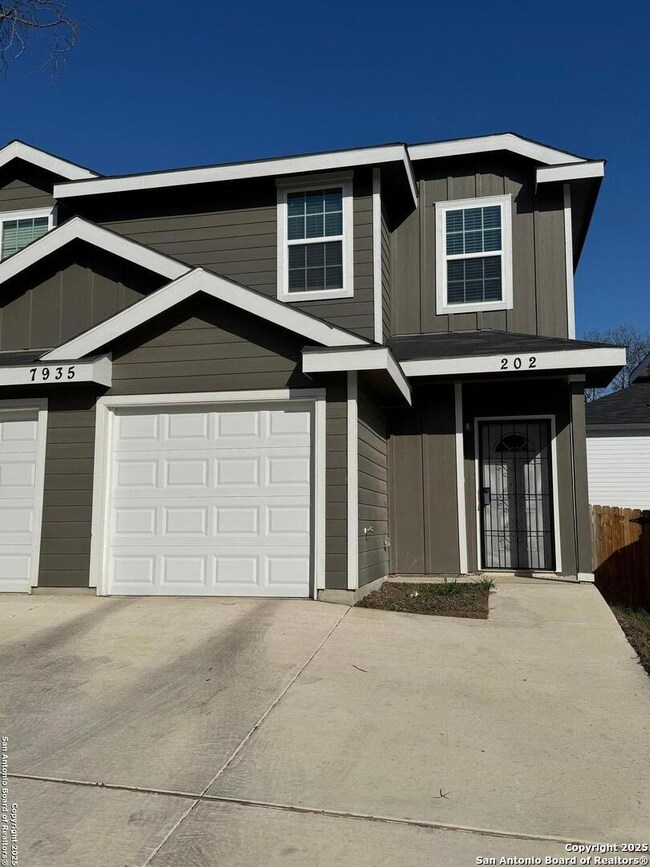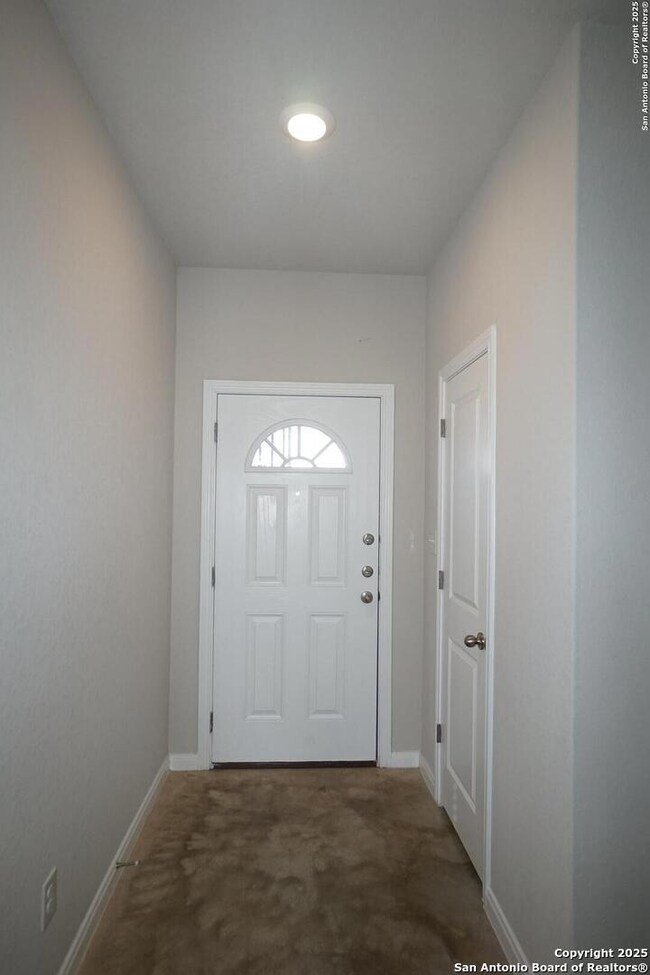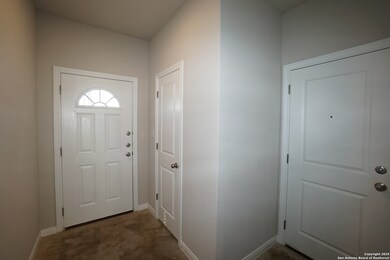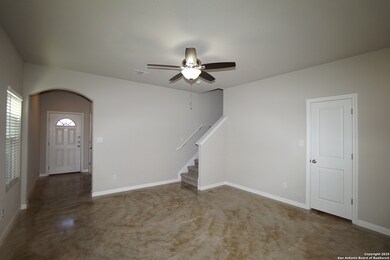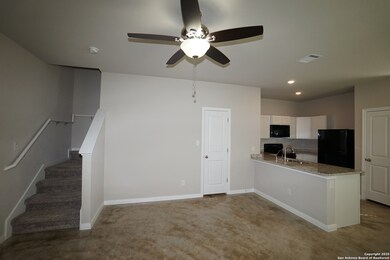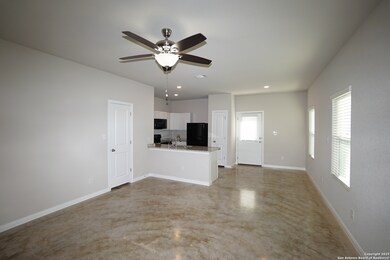7935 Dial Ike Dr Unit 202 San Antonio, TX 78218
Camelot I NeighborhoodHighlights
- Solid Surface Countertops
- Double Pane Windows
- Tile Patio or Porch
- 1 Car Attached Garage
- Walk-In Closet
- Ceramic Tile Flooring
About This Home
GREAT LOCATION! 2-STORY 3 BEDROOM 2.5 BATH WITH 1 CAR GARAGE IN NORTHEAST AREA, NEISD, EASY ACCESS TO IH-35 AND LOOP 410, CLOSE TO SHOPPING, RESTAURANTS AND ENTERTAINMENTS, WALKING DISTANCE TO WALMART, MOVING IN READY.
Last Listed By
Jian Luo
Millennia Realty Listed on: 05/03/2025
Home Details
Home Type
- Single Family
Est. Annual Taxes
- $9,264
Year Built
- Built in 2023
Home Design
- Slab Foundation
- Composition Roof
- Roof Vent Fans
Interior Spaces
- 1,228 Sq Ft Home
- 2-Story Property
- Ceiling Fan
- Double Pane Windows
- Window Treatments
- Fire and Smoke Detector
Kitchen
- Self-Cleaning Oven
- Stove
- Cooktop
- Microwave
- Ice Maker
- Dishwasher
- Solid Surface Countertops
- Disposal
Flooring
- Carpet
- Concrete
- Ceramic Tile
Bedrooms and Bathrooms
- 3 Bedrooms
- Walk-In Closet
Laundry
- Laundry in Garage
- Dryer
- Washer
Parking
- 1 Car Attached Garage
- Garage Door Opener
Schools
- Camelot Elementary School
- Roosevelt High School
Utilities
- Central Heating and Cooling System
- Window Unit Heating System
- Electric Water Heater
- Sewer Holding Tank
- Phone Available
- Cable TV Available
Additional Features
- Tile Patio or Porch
- Fenced
Community Details
- Built by SAMA Developers
- Oaks At Dial Ike Condo Subdivision
Listing and Financial Details
- Rent includes noinc
- Assessor Parcel Number 169271000220
Map
Source: San Antonio Board of REALTORS®
MLS Number: 1863555
APN: 16927-100-0220
- 8030 Dial Ike Dr Unit 401, 402
- 8030 Dial Ike Dr Unit 301-302
- 7879 Abbey Place
- 7731 Chatham Place
- 634 Sunhaven Dr
- 7907 Melbury Forest
- 634 Fawndale Ln
- 626 Fawndale Ln
- 610 Fawndale Ln
- 714 Moorside Dr
- 602 Sunhaven Dr
- 5910 Windy Cove
- 518 Sunhaven Dr
- 614 Moorside Dr
- 7834 Sun Forest
- 606 Moorside Dr
- 6307 Hidden Hollow
- 5906 Brook Falls
- 7614 Castle Green
- 5623 Midcrown Dr
