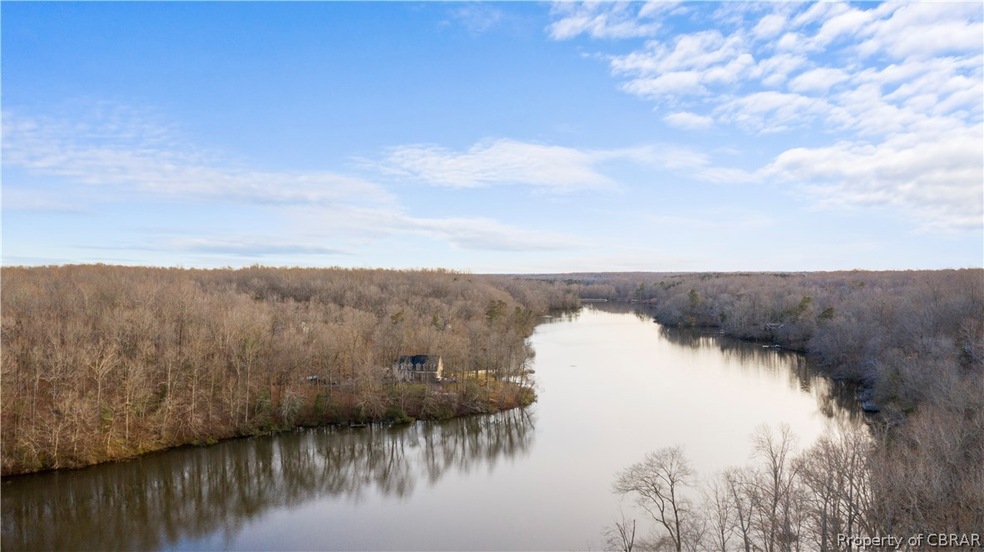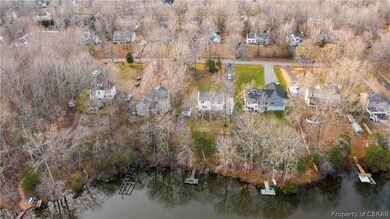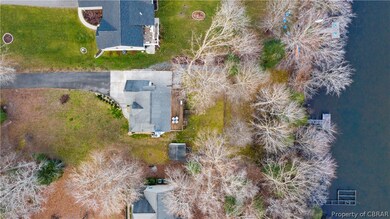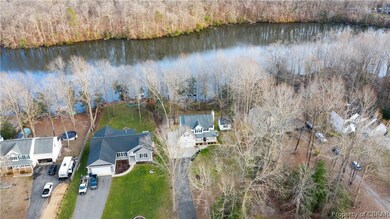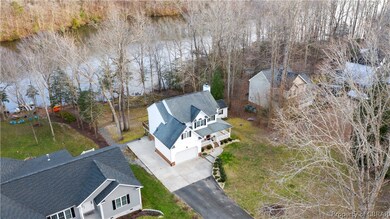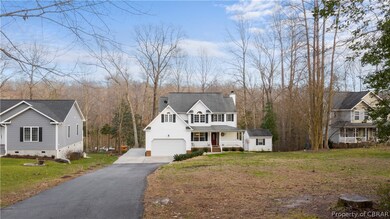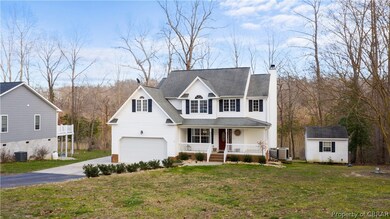
7935 Founders Mill Way Gloucester, VA 23061
Ware Neck NeighborhoodHighlights
- Lake Front
- Colonial Architecture
- Deck
- Docks
- Community Lake
- Cathedral Ceiling
About This Home
As of March 2021Stunning water front home situated on 3/4 of an acre in beautiful Founders Mill. Just minutes from Gloucester Court House, but feels so private. Home features a huge great room with wood burning fireplace, formal dining room, beautiful kitchen with stainless appliances, eat in with stunning lake views, and 4 bedrooms. Primary Owner suite has walk in closet and luxurious spa! Enjoy relaxing on the wrap around front porch or watching water fowl on your deck. Home has an encapsulated "walk in" crawl space, huge drive way and extra side concrete pad for recreational vehicles (with electric hook up as well). Under the deck is a great storage or sitting area! Hardwood floors in the kitchen have been refinished and new flooring added in the stair landing and upstairs hall way. This is an amazing home just waiting for you to make it your own.
Last Agent to Sell the Property
Garrett Realty Partners License #0225218778 Listed on: 02/05/2021

Last Buyer's Agent
Kelcey Brock
NextHome Coast To Country Real Estate License #0225247898
Home Details
Home Type
- Single Family
Est. Annual Taxes
- $2,016
Year Built
- Built in 2003
Lot Details
- 0.78 Acre Lot
- Lake Front
- Sloped Lot
- Sprinkler System
- Historic Home
- Zoning described as SF-1
HOA Fees
- HOA YN
Parking
- 2 Car Attached Garage
- Garage Door Opener
- Driveway
Home Design
- Colonial Architecture
- Frame Construction
- Shingle Roof
- Asphalt Roof
- Vinyl Siding
Interior Spaces
- 2,308 Sq Ft Home
- 2-Story Property
- Cathedral Ceiling
- Ceiling Fan
- Recessed Lighting
- Wood Burning Fireplace
- Thermal Windows
- French Doors
- Separate Formal Living Room
- Dining Area
- Crawl Space
- Washer and Dryer Hookup
Kitchen
- Breakfast Area or Nook
- Eat-In Kitchen
- Kitchen Island
- Solid Surface Countertops
- Instant Hot Water
Flooring
- Wood
- Carpet
- Vinyl
Bedrooms and Bathrooms
- 4 Bedrooms
- En-Suite Primary Bedroom
- Walk-In Closet
- Double Vanity
- Hydromassage or Jetted Bathtub
Outdoor Features
- Docks
- Deck
- Shed
- Outbuilding
- Wrap Around Porch
Schools
- Botetourt Elementary School
- Peasley Middle School
- Gloucester High School
Utilities
- Zoned Heating and Cooling
- Heat Pump System
- Well
- Propane Water Heater
- Septic Tank
- Satellite Dish
- Cable TV Available
Community Details
- Condo Association YN
- Founders Mill Subdivision
- Community Lake
- Pond in Community
Listing and Financial Details
- Tax Lot 239
- Assessor Parcel Number 026C-2-239
Ownership History
Purchase Details
Home Financials for this Owner
Home Financials are based on the most recent Mortgage that was taken out on this home.Purchase Details
Home Financials for this Owner
Home Financials are based on the most recent Mortgage that was taken out on this home.Similar Homes in Gloucester, VA
Home Values in the Area
Average Home Value in this Area
Purchase History
| Date | Type | Sale Price | Title Company |
|---|---|---|---|
| Warranty Deed | $355,000 | The Closing Shop Llc | |
| Warranty Deed | $324,000 | Closing Edge Title Llc |
Mortgage History
| Date | Status | Loan Amount | Loan Type |
|---|---|---|---|
| Open | $363,165 | New Conventional | |
| Previous Owner | $307,800 | New Conventional | |
| Previous Owner | $54,500 | No Value Available | |
| Previous Owner | $34,000 | No Value Available |
Property History
| Date | Event | Price | Change | Sq Ft Price |
|---|---|---|---|---|
| 03/17/2021 03/17/21 | Sold | $355,000 | -1.4% | $154 / Sq Ft |
| 02/15/2021 02/15/21 | Pending | -- | -- | -- |
| 02/05/2021 02/05/21 | For Sale | $360,000 | +11.1% | $156 / Sq Ft |
| 05/07/2018 05/07/18 | Sold | $324,000 | -0.3% | $140 / Sq Ft |
| 03/07/2018 03/07/18 | Pending | -- | -- | -- |
| 02/14/2018 02/14/18 | For Sale | $325,000 | -- | $141 / Sq Ft |
Tax History Compared to Growth
Tax History
| Year | Tax Paid | Tax Assessment Tax Assessment Total Assessment is a certain percentage of the fair market value that is determined by local assessors to be the total taxable value of land and additions on the property. | Land | Improvement |
|---|---|---|---|---|
| 2024 | $2,389 | $409,780 | $86,640 | $323,140 |
| 2023 | $2,389 | $409,780 | $86,640 | $323,140 |
| 2022 | $2,103 | $290,040 | $70,790 | $219,250 |
| 2021 | $2,016 | $290,040 | $70,790 | $219,250 |
| 2020 | $2,016 | $290,040 | $70,790 | $219,250 |
| 2019 | $1,968 | $283,120 | $71,040 | $212,080 |
| 2017 | $1,968 | $283,120 | $71,040 | $212,080 |
| 2016 | $2,102 | $302,390 | $94,720 | $207,670 |
| 2015 | $2,056 | $351,900 | $108,000 | $243,900 |
| 2014 | $2,287 | $351,900 | $108,000 | $243,900 |
Agents Affiliated with this Home
-

Seller's Agent in 2021
Melissa Guthrie
Garrett Realty Partners
(757) 880-1000
4 in this area
140 Total Sales
-
K
Buyer's Agent in 2021
Kelcey Brock
NextHome Coast To Country Real Estate
-

Seller's Agent in 2018
Tracy Foster
Abbitt Realty Company, LLC
(804) 725-6603
69 in this area
406 Total Sales
Map
Source: Chesapeake Bay & Rivers Association of REALTORS®
MLS Number: 2103292
APN: 40452
- 7165 Brendan Ct
- 8187 Lord Fairfax Cir
- 8484 Patrick Henry Way
- 8711 Thomas Jefferson Way
- 8619 Thomas Jefferson Way
- 5.2 Indian Springs Ln
- Lot 218 Ware Neck Rd
- Lot 217 Ware Neck Rd
- 7304 John Clayton Memorial Hwy
- 10402 Freewelcome Ln
- 6766 Magnolia Dr
- 8441 Exchange Ln
- 7754 Kelly Ave
- Lot 18 Beech Tree Ct
- 1 AC Breezy Cove
- 7284 Farinholt St
- 7296 John Clayton Memorial Hwy
- 6451 Wyncote Ave
- 7276 Griffin Rd
- 8389 Azalea Bush Ln
