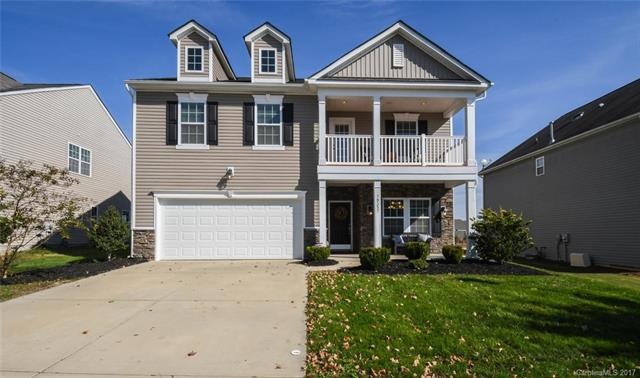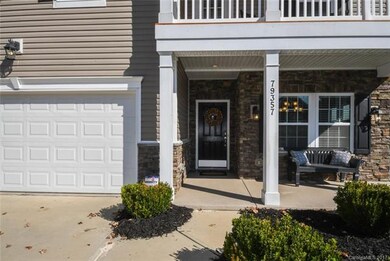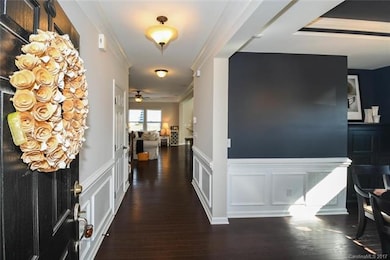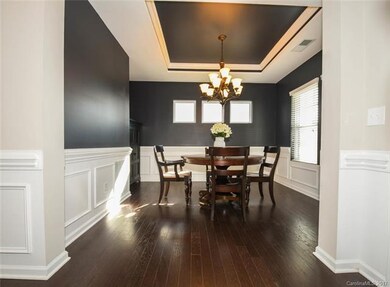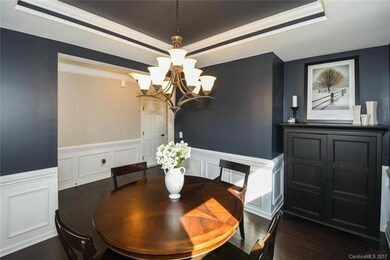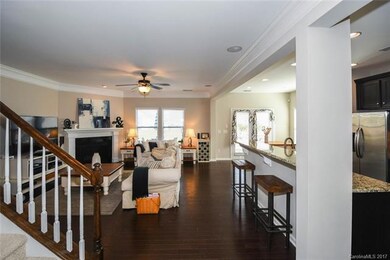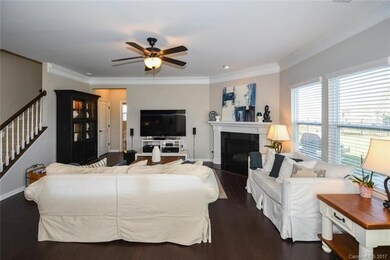
79357 Ridgehaven Rd Lancaster, SC 29720
Highlights
- Fitness Center
- Clubhouse
- Engineered Wood Flooring
- Van Wyck Elementary School Rated A-
- Transitional Architecture
- Community Pool
About This Home
As of April 2025Welcome Home! This wonderful home in Walnut Creek is move-in ready. Hardwoods throughout the main living areas on the first floor, which also has a guest bedroom and full bath. Upstairs you'll find the master suite along with 3 additional bedrooms and a bonus room. First and second floor porches and a covered patio with an extended paver patio and fire pit round out the many features of this home.
The seller is providing a 2-10 warranty and the washer, dryer & refrigerator are included.
Last Agent to Sell the Property
Berkshire Hathaway HomeServices Elite Properties License #51311 Listed on: 11/17/2017

Home Details
Home Type
- Single Family
Year Built
- Built in 2013
HOA Fees
- $44 Monthly HOA Fees
Parking
- Attached Garage
Home Design
- Transitional Architecture
- Slab Foundation
- Vinyl Siding
Flooring
- Engineered Wood
- Tile
Bedrooms and Bathrooms
- 3 Full Bathrooms
- Garden Bath
Additional Features
- Gas Log Fireplace
- Fire Pit
- Level Lot
Listing and Financial Details
- Assessor Parcel Number 0014M-0B-003.00
Community Details
Overview
- Hawthorne Association, Phone Number (704) 377-0114
Amenities
- Clubhouse
Recreation
- Tennis Courts
- Fitness Center
- Community Pool
Ownership History
Purchase Details
Home Financials for this Owner
Home Financials are based on the most recent Mortgage that was taken out on this home.Purchase Details
Home Financials for this Owner
Home Financials are based on the most recent Mortgage that was taken out on this home.Purchase Details
Home Financials for this Owner
Home Financials are based on the most recent Mortgage that was taken out on this home.Similar Homes in Lancaster, SC
Home Values in the Area
Average Home Value in this Area
Purchase History
| Date | Type | Sale Price | Title Company |
|---|---|---|---|
| Warranty Deed | $530,000 | None Listed On Document | |
| Deed | $279,000 | None Available | |
| Warranty Deed | $261,841 | -- |
Mortgage History
| Date | Status | Loan Amount | Loan Type |
|---|---|---|---|
| Open | $470,000 | New Conventional | |
| Previous Owner | $218,600 | New Conventional | |
| Previous Owner | $232,200 | New Conventional | |
| Previous Owner | $248,119 | FHA | |
| Previous Owner | $257,097 | FHA | |
| Previous Owner | $257,097 | FHA |
Property History
| Date | Event | Price | Change | Sq Ft Price |
|---|---|---|---|---|
| 04/21/2025 04/21/25 | Sold | $530,000 | +1.0% | $196 / Sq Ft |
| 03/13/2025 03/13/25 | For Sale | $525,000 | +88.2% | $195 / Sq Ft |
| 01/16/2018 01/16/18 | Sold | $279,000 | -3.5% | $104 / Sq Ft |
| 12/11/2017 12/11/17 | Pending | -- | -- | -- |
| 11/17/2017 11/17/17 | For Sale | $289,000 | -- | $108 / Sq Ft |
Tax History Compared to Growth
Tax History
| Year | Tax Paid | Tax Assessment Tax Assessment Total Assessment is a certain percentage of the fair market value that is determined by local assessors to be the total taxable value of land and additions on the property. | Land | Improvement |
|---|---|---|---|---|
| 2024 | $2,803 | $11,852 | $1,600 | $10,252 |
| 2023 | $2,762 | $11,852 | $1,600 | $10,252 |
| 2022 | $2,740 | $11,852 | $1,600 | $10,252 |
| 2021 | $2,720 | $11,852 | $1,600 | $10,252 |
| 2020 | $2,616 | $10,916 | $1,600 | $9,316 |
| 2019 | $3,693 | $10,916 | $1,600 | $9,316 |
| 2018 | $3,462 | $10,636 | $1,600 | $9,036 |
| 2017 | $2,533 | $0 | $0 | $0 |
| 2016 | $2,462 | $0 | $0 | $0 |
| 2015 | $1,024 | $0 | $0 | $0 |
| 2014 | $1,024 | $0 | $0 | $0 |
| 2013 | $1,024 | $0 | $0 | $0 |
Agents Affiliated with this Home
-

Seller's Agent in 2025
Don Anthony
C-A-RE Realty
(888) 388-4377
17 in this area
527 Total Sales
-

Buyer's Agent in 2025
April Morris
Coldwell Banker Realty
(704) 222-8415
1 in this area
28 Total Sales
-
R
Seller's Agent in 2018
Rick Montgomery
Berkshire Hathaway HomeServices Elite Properties
(704) 634-7674
9 Total Sales
-

Buyer's Agent in 2018
Deanna Evans
EXP Realty LLC Ballantyne
(704) 774-9194
5 in this area
145 Total Sales
Map
Source: Canopy MLS (Canopy Realtor® Association)
MLS Number: CAR3339514
APN: 0014M-0B-003.00
- 1636 Ridge Haven Rd
- 79411 Ridgehaven Rd
- 86506 Arrington Rd
- 85023 Newloch Ct
- 85017 Newloch Ct
- 5005 Hedgebrook Ln
- 2009 Waterbury Ln
- 5580 Soft Shell Dr
- 79044 Ridgehaven Rd
- 3216 Bridgewick Rd
- 5617 Soft Shell Dr Unit 384
- 5542 Soft Shell Dr
- 79115 Ridgehaven Rd
- 108 Landau Rd
- 1008 Millbridge Pkwy
- 4471 Carrington Dr
- 5774 Soft Shell Dr
- 3021 Henshaw Rd
- 6499 Gopher Rd
- 4268 Spadefoot Ct
