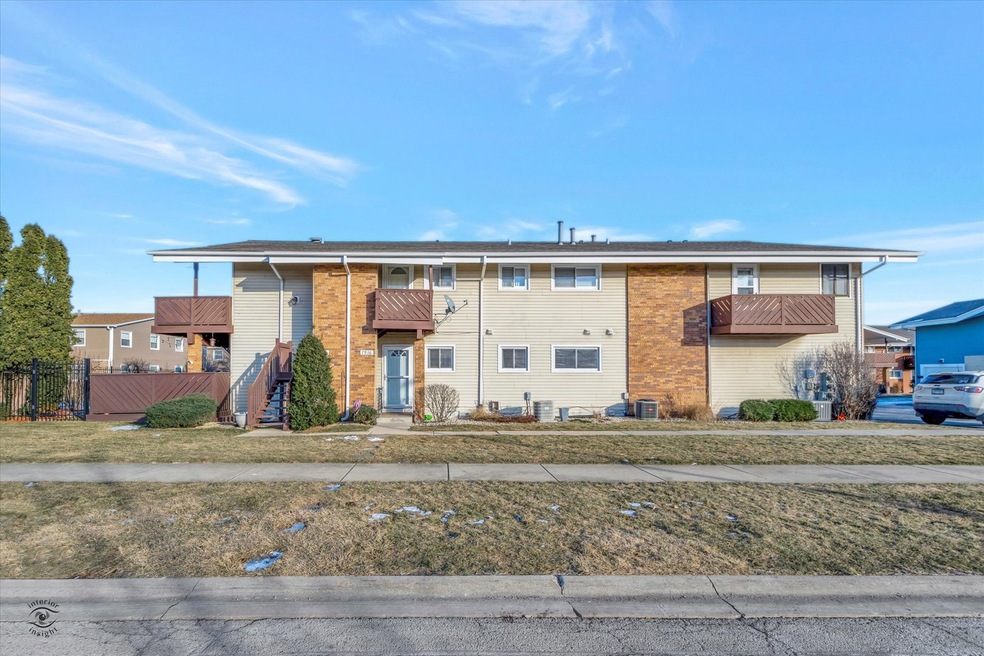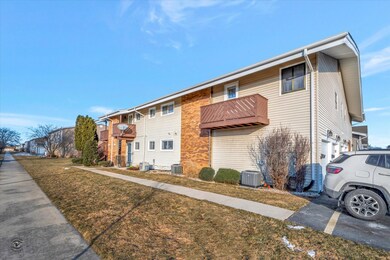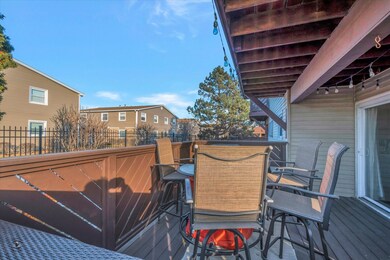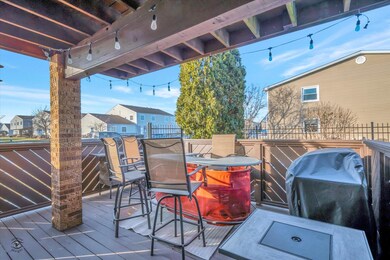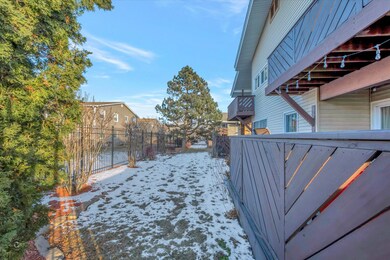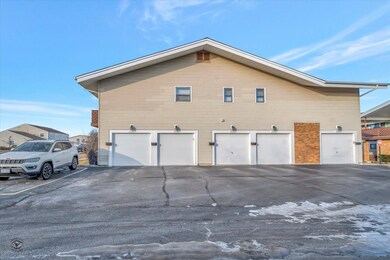
7936 164th Ct Unit 250 Tinley Park, IL 60477
Centennial Park NeighborhoodHighlights
- Open Floorplan
- Deck
- Corner Lot
- Virgil I Grissom Middle School Rated A-
- End Unit
- Stainless Steel Appliances
About This Home
As of April 2025Charming 2-Bedroom, 1-Bath Condo in Tinley Park - Move-In Ready! This beautifully updated 2-bedroom, 1-bath condo offers modern comfort and style in a prime Tinley Park location. From the moment you step inside, you'll appreciate the tasteful updates and attention to detail throughout. The kitchen boasts updated cabinetry, sleek countertops, a stunning backsplash, and stainless steel appliances-perfect for both cooking and entertaining. The bathroom has been completely renovated, showcasing contemporary finishes and a fresh, clean look. The laundry room is equally impressive with new flooring, a brand-new washer and dryer, as well as added shelving and cabinetry for extra storage. Both bedrooms are large and have plenty of closet space. Enjoy the convenience of a 1-car attached garage, plus a spacious private outdoor deck-an ideal spot for relaxation or hosting gatherings.This condo is truly move-in ready, offering both style and functionality in a desirable location. Don't miss your chance to make it yours!
Last Agent to Sell the Property
HomeSmart Connect LLC License #475172857 Listed on: 01/22/2025

Property Details
Home Type
- Condominium
Est. Annual Taxes
- $3,358
Year Built
- Built in 1977
Lot Details
- End Unit
HOA Fees
- $203 Monthly HOA Fees
Parking
- 1 Car Garage
- Driveway
- Parking Included in Price
Home Design
- Ranch Property
- Asphalt Roof
- Concrete Perimeter Foundation
Interior Spaces
- 1,100 Sq Ft Home
- 1-Story Property
- Open Floorplan
- Ceiling Fan
- Drapes & Rods
- Blinds
- Family Room
- Combination Dining and Living Room
Kitchen
- Range
- Dishwasher
- Stainless Steel Appliances
Flooring
- Partially Carpeted
- Laminate
Bedrooms and Bathrooms
- 2 Bedrooms
- 2 Potential Bedrooms
- Bathroom on Main Level
- 1 Full Bathroom
Laundry
- Laundry Room
- Laundry on main level
- Dryer
- Washer
Home Security
Outdoor Features
- Deck
- Porch
Utilities
- Central Air
- Heating System Uses Natural Gas
- Lake Michigan Water
Listing and Financial Details
- Homeowner Tax Exemptions
Community Details
Overview
- Association fees include insurance, exterior maintenance, lawn care, scavenger, snow removal
- 5 Units
- Anyone Association, Phone Number (630) 296-9991
- Property managed by ROWCAL
Pet Policy
- Pets up to 100 lbs
- Dogs and Cats Allowed
Additional Features
- Common Area
- Storm Screens
Ownership History
Purchase Details
Home Financials for this Owner
Home Financials are based on the most recent Mortgage that was taken out on this home.Purchase Details
Home Financials for this Owner
Home Financials are based on the most recent Mortgage that was taken out on this home.Similar Homes in Tinley Park, IL
Home Values in the Area
Average Home Value in this Area
Purchase History
| Date | Type | Sale Price | Title Company |
|---|---|---|---|
| Warranty Deed | $203,000 | None Listed On Document | |
| Warranty Deed | $135,000 | Fidelity National Title |
Mortgage History
| Date | Status | Loan Amount | Loan Type |
|---|---|---|---|
| Open | $196,910 | New Conventional | |
| Previous Owner | $130,950 | New Conventional | |
| Previous Owner | $25,000 | Credit Line Revolving | |
| Previous Owner | $25,000 | Credit Line Revolving | |
| Previous Owner | $57,700 | Unknown |
Property History
| Date | Event | Price | Change | Sq Ft Price |
|---|---|---|---|---|
| 04/01/2025 04/01/25 | Sold | $203,000 | -1.0% | $185 / Sq Ft |
| 02/17/2025 02/17/25 | Pending | -- | -- | -- |
| 02/07/2025 02/07/25 | Price Changed | $205,000 | -1.9% | $186 / Sq Ft |
| 02/02/2025 02/02/25 | Price Changed | $208,900 | -0.5% | $190 / Sq Ft |
| 01/22/2025 01/22/25 | For Sale | $209,900 | +55.5% | $191 / Sq Ft |
| 03/12/2021 03/12/21 | Sold | $135,000 | -3.6% | $135 / Sq Ft |
| 02/05/2021 02/05/21 | Pending | -- | -- | -- |
| 01/23/2021 01/23/21 | For Sale | $140,000 | -- | $140 / Sq Ft |
Tax History Compared to Growth
Tax History
| Year | Tax Paid | Tax Assessment Tax Assessment Total Assessment is a certain percentage of the fair market value that is determined by local assessors to be the total taxable value of land and additions on the property. | Land | Improvement |
|---|---|---|---|---|
| 2024 | $2,585 | $15,413 | $1,404 | $14,009 |
| 2023 | $2,585 | $15,413 | $1,404 | $14,009 |
| 2022 | $2,585 | $10,672 | $936 | $9,736 |
| 2021 | $1,613 | $10,670 | $935 | $9,735 |
| 2020 | $1,709 | $10,670 | $935 | $9,735 |
| 2019 | $691 | $8,302 | $877 | $7,425 |
| 2018 | $672 | $8,302 | $877 | $7,425 |
| 2017 | $479 | $8,302 | $877 | $7,425 |
| 2016 | $1,520 | $9,305 | $818 | $8,487 |
| 2015 | $1,580 | $9,305 | $818 | $8,487 |
| 2014 | $1,597 | $9,305 | $818 | $8,487 |
| 2013 | $2,003 | $11,140 | $818 | $10,322 |
Agents Affiliated with this Home
-
Kathy McDermott

Seller's Agent in 2025
Kathy McDermott
The McDonald Group
(815) 685-8262
3 in this area
96 Total Sales
-
Amanda Follett
A
Buyer's Agent in 2025
Amanda Follett
Wilk Real Estate
1 in this area
63 Total Sales
-
Mary Likins

Seller's Agent in 2021
Mary Likins
Village Realty, Inc
(708) 606-5922
1 in this area
13 Total Sales
Map
Source: Midwest Real Estate Data (MRED)
MLS Number: 12274678
APN: 27-24-308-029-1002
- 7930 164th Ct Unit 253
- 7952 164th Place Unit 71
- 7918 163rd Ct Unit 178
- 16518 Crescent Ave Unit 2S
- 7923 163rd Ct Unit 23
- 8031 Nottingham Rd
- 16418 Bormet Dr
- 7739 165th Place
- 16155 Justin Ct
- 16157 Ozark Ave
- 7736 167th St
- 7707 Bristol Ln
- 7942 161st St
- 7709 161st St Unit 3
- 16143 Eagle Ridge Dr
- 7939 160th St
- 8118 168th Place
- 8130 168th Place Unit 1E
- 7925 Paxton Ave Unit 1A
- 7644 161st St
