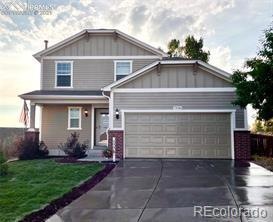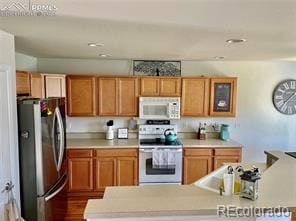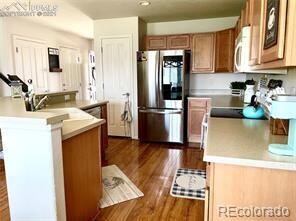
7936 Calamint Ct Fountain, CO 80817
North Fountain Valley NeighborhoodEstimated Value: $392,802 - $397,000
Highlights
- Deck
- Private Yard
- Cul-De-Sac
- Wood Flooring
- No HOA
- Front Porch
About This Home
As of August 2021An open layout, a quiet cul de sac, and plentiful light-- this largely updated home appeals to the heart. Mature trees and a low maintenance yard add to the curb appeal of this contemporary home, located just minutes from shopping, dining, Ft. Carson and with easy access to I-25 and the Powers corridor. Both levels of this 2-story home feature an appealing layout with all the right spaces. The comfortable family room has a large window overlooking the back yard with a tall shade tree. On the same level is the sunny kitchen and dining area with a sliding door leading out to the deck and large back yard. There is plenty of room for get-togethers, summer barbeques or throwing the ball to the dog in this good-sized, west facing yard. Back inside, the dining area is spacious, easily accommodating an 8-foot-long farmhouse table. The cheery kitchen with light wood cabinetry and recently upgraded appliances is truly the heart of this home. While you are cooking up a meal, the open concept in this area of the home allows you to easily visit with family and friends in the family room. A convenient half bath/powder room is located on the main floor as well. On the second level is the owner’s suite which includes a spacious bedroom, a generously sized walk-in closet, and a roomy bathroom with double sinks. Completing this level are two additional bedrooms and a full bathroom. There is carpet in all the bedrooms and wood flooring throughout the entire main floor of the home. This house is spotless and move-in ready! There is an attached two-car garage with a convenient entry near the kitchen...so convenient when bringing in groceries. This home has been upgraded with several Smart Home features, security system with three cameras, and wifi enabled doorbell and thermostat. Come see this great home today, it won't last long!
Last Agent to Sell the Property
5281 Exclusive Homes Realty License #100076291 Listed on: 08/05/2021
Home Details
Home Type
- Single Family
Est. Annual Taxes
- $1,598
Year Built
- Built in 2006
Lot Details
- 7,945 Sq Ft Lot
- Cul-De-Sac
- Partially Fenced Property
- Front and Back Yard Sprinklers
- Private Yard
Parking
- 2 Car Attached Garage
Home Design
- Slab Foundation
- Frame Construction
- Composition Roof
Interior Spaces
- 1,367 Sq Ft Home
- 2-Story Property
- Ceiling Fan
- Window Treatments
- Crawl Space
- Laundry in unit
Kitchen
- Self-Cleaning Oven
- Range
- Microwave
- Dishwasher
- Disposal
Flooring
- Wood
- Carpet
Bedrooms and Bathrooms
- 3 Bedrooms
- Walk-In Closet
Home Security
- Smart Thermostat
- Outdoor Smart Camera
Outdoor Features
- Deck
- Front Porch
Schools
- Webster Elementary School
- Janitell Middle School
- Mesa Ridge High School
Utilities
- Forced Air Heating and Cooling System
- 220 Volts
- 110 Volts
- Natural Gas Connected
- High Speed Internet
- Cable TV Available
Community Details
- No Home Owners Association
- Mesa Ridge Subdivision
Listing and Financial Details
- Exclusions: Washer and dryer, seller's personal belongings, and staging items. The trampoline in the yard IS INCLUDED.
- Assessor Parcel Number 55291-09-008
Ownership History
Purchase Details
Home Financials for this Owner
Home Financials are based on the most recent Mortgage that was taken out on this home.Purchase Details
Home Financials for this Owner
Home Financials are based on the most recent Mortgage that was taken out on this home.Purchase Details
Home Financials for this Owner
Home Financials are based on the most recent Mortgage that was taken out on this home.Purchase Details
Home Financials for this Owner
Home Financials are based on the most recent Mortgage that was taken out on this home.Purchase Details
Purchase Details
Home Financials for this Owner
Home Financials are based on the most recent Mortgage that was taken out on this home.Similar Homes in the area
Home Values in the Area
Average Home Value in this Area
Purchase History
| Date | Buyer | Sale Price | Title Company |
|---|---|---|---|
| Terron Gabriel | $375,000 | Guardian Title | |
| Burk Corey A | $270,000 | Empire Title Co Springs Llc | |
| Vangorder Brandon D | $240,000 | Heritage Title Co | |
| Lawonn Matthew H | -- | None Availablse | |
| Lawonn Matthew H | -- | None Available | |
| Lawonn Matthew H | -- | None Available | |
| Mackenzie Kielee A | $244,499 | Land Title |
Mortgage History
| Date | Status | Borrower | Loan Amount |
|---|---|---|---|
| Open | Terron Gabriel | $383,625 | |
| Previous Owner | Burk Corey A | $275,805 | |
| Previous Owner | Vangorder Brandon D | $245,160 | |
| Previous Owner | Mackenzie Kielee A | $244,499 |
Property History
| Date | Event | Price | Change | Sq Ft Price |
|---|---|---|---|---|
| 08/31/2021 08/31/21 | Sold | $375,000 | +8.7% | $274 / Sq Ft |
| 08/07/2021 08/07/21 | Pending | -- | -- | -- |
| 08/05/2021 08/05/21 | For Sale | $344,900 | -- | $252 / Sq Ft |
Tax History Compared to Growth
Tax History
| Year | Tax Paid | Tax Assessment Tax Assessment Total Assessment is a certain percentage of the fair market value that is determined by local assessors to be the total taxable value of land and additions on the property. | Land | Improvement |
|---|---|---|---|---|
| 2024 | $1,864 | $26,500 | $4,820 | $21,680 |
| 2022 | $1,633 | $18,630 | $3,820 | $14,810 |
| 2021 | $1,625 | $19,170 | $3,930 | $15,240 |
| 2020 | $1,598 | $17,130 | $3,430 | $13,700 |
| 2019 | $1,585 | $17,130 | $3,430 | $13,700 |
| 2018 | $1,406 | $14,340 | $3,460 | $10,880 |
| 2017 | $1,415 | $14,340 | $3,460 | $10,880 |
| 2016 | $1,295 | $15,840 | $3,580 | $12,260 |
| 2015 | $1,320 | $15,840 | $3,580 | $12,260 |
| 2014 | $1,312 | $15,840 | $3,220 | $12,620 |
Agents Affiliated with this Home
-
Cory Cutting
C
Seller's Agent in 2021
Cory Cutting
5281 Exclusive Homes Realty
(720) 602-6419
1 in this area
10 Total Sales
-
Linda Brink

Seller Co-Listing Agent in 2021
Linda Brink
Resident Realty North Metro LLC
(720) 438-8655
1 in this area
30 Total Sales
-
Bryan Rodriguez

Buyer's Agent in 2021
Bryan Rodriguez
Real Broker, LLC DBA Real
(719) 644-8900
32 in this area
593 Total Sales
Map
Source: REcolorado®
MLS Number: 4392906
APN: 55291-09-008
- 7525 Dobbs Dr
- 7428 Sandy Springs Point
- 7470 Sandy Springs Point
- 7584 Dobbs Dr
- 7375 Sandy Springs Point
- 7399 Sandy Springs Point
- 7513 Sandy Springs Point
- 7554 Sandy Springs Point
- 7867 Twin Creek Terrace
- 7848 Sandy Springs Point
- 8131 Snow Bowl Heights
- 7639 Sandy Springs Point
- 7847 Twin Creek Terrace
- 7662 Sandy Springs Point
- 7899 Peninsula Dr
- 7735 Wild Bird Way
- 8290 Meadowcrest Dr
- 7491 Creekfront Dr
- 7859 Peninsula Dr
- 8081 Elk River View
- 7936 Calamint Ct
- 7950 Calamint Ct
- 7922 Calamint Ct
- 7945 Brocket Ln
- 7931 Brocket Ln
- 7964 Calamint Ct
- 7959 Brocket Ln
- 7907 Calamint Ct
- 7917 Brocket Ln
- 7973 Brocket Ln
- 7921 Calamint Ct
- 7935 Calamint Ct
- 7949 Calamint Ct
- 7963 Calamint Ct
- 7930 Brocket Ln
- 7977 Calamint Ct
- 7944 Brocket Ln
- 7958 Brocket Ln
- 7916 Gate Post Ln
- 7504 Dobbs Dr






