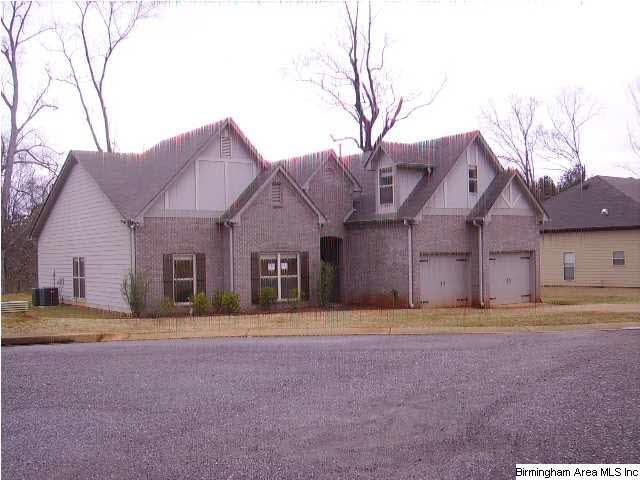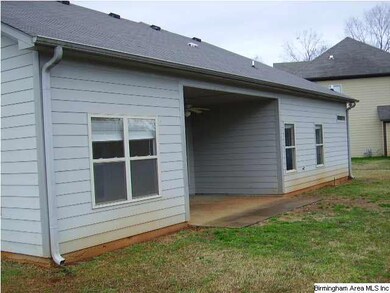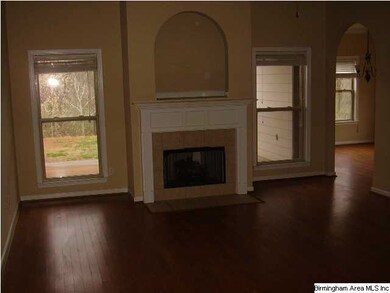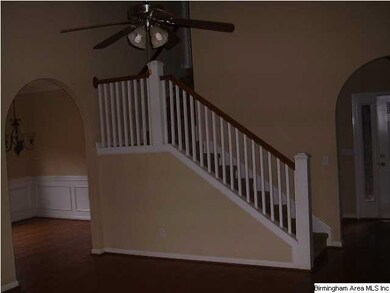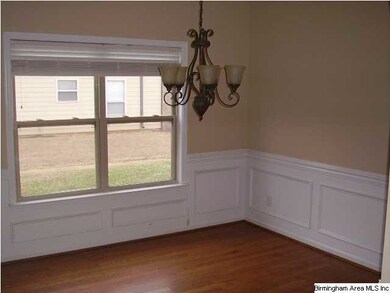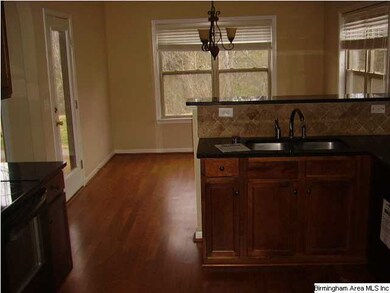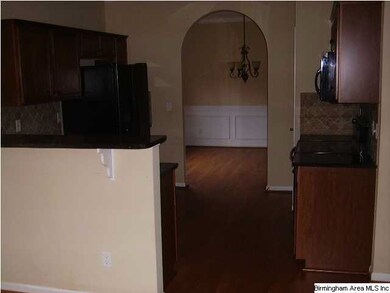
7936 Everetts Loop Mc Calla, AL 35111
Highlights
- Wood Flooring
- Stone Countertops
- Double Pane Windows
- Main Floor Primary Bedroom
- Covered patio or porch
- Breakfast Bar
About This Home
As of December 2019Don't miss out on this beautiful home. Very spacious. Hardwood flooring, new carpeting, and freshly painted. Don't miss out on the chance to make this home yours. This is a Fannie Mae HomePath property which can be purchased for as little as 3% dn. Qualifies for Homepath Mortgage & Renovation Mortgage Financing. READY TO MOVE IN!!!!
Home Details
Home Type
- Single Family
Est. Annual Taxes
- $1,334
Year Built
- 2008
Parking
- 2 Car Garage
- Garage on Main Level
- Front Facing Garage
- Driveway
- Off-Street Parking
Home Design
- Brick Exterior Construction
- Slab Foundation
- HardiePlank Siding
Interior Spaces
- 1.5-Story Property
- Central Vacuum
- Ceiling Fan
- Ventless Fireplace
- Gas Fireplace
- Double Pane Windows
- Window Treatments
- Great Room with Fireplace
- Dining Room
Kitchen
- Breakfast Bar
- Gas Cooktop
- Stone Countertops
Flooring
- Wood
- Carpet
- Tile
Bedrooms and Bathrooms
- 4 Bedrooms
- Primary Bedroom on Main
- 2 Full Bathrooms
- Split Vanities
- Bathtub and Shower Combination in Primary Bathroom
- Separate Shower
Laundry
- Laundry Room
- Laundry on main level
- Electric Dryer Hookup
Utilities
- Two cooling system units
- Forced Air Heating and Cooling System
- Heating System Uses Gas
- Gas Water Heater
Additional Features
- Covered patio or porch
- Sprinkler System
Listing and Financial Details
- Assessor Parcel Number 43-21-4-000-004.029
Ownership History
Purchase Details
Home Financials for this Owner
Home Financials are based on the most recent Mortgage that was taken out on this home.Purchase Details
Home Financials for this Owner
Home Financials are based on the most recent Mortgage that was taken out on this home.Purchase Details
Home Financials for this Owner
Home Financials are based on the most recent Mortgage that was taken out on this home.Purchase Details
Purchase Details
Home Financials for this Owner
Home Financials are based on the most recent Mortgage that was taken out on this home.Similar Homes in Mc Calla, AL
Home Values in the Area
Average Home Value in this Area
Purchase History
| Date | Type | Sale Price | Title Company |
|---|---|---|---|
| Warranty Deed | $229,000 | -- | |
| Warranty Deed | $186,000 | -- | |
| Special Warranty Deed | $145,500 | -- | |
| Foreclosure Deed | $200,534 | None Available | |
| Warranty Deed | $211,431 | None Available |
Mortgage History
| Date | Status | Loan Amount | Loan Type |
|---|---|---|---|
| Open | $32,000 | Credit Line Revolving | |
| Open | $231,313 | New Conventional | |
| Previous Owner | $180,420 | New Conventional | |
| Previous Owner | $5,580 | New Conventional | |
| Previous Owner | $141,135 | Commercial | |
| Previous Owner | $201,239 | Purchase Money Mortgage |
Property History
| Date | Event | Price | Change | Sq Ft Price |
|---|---|---|---|---|
| 12/03/2019 12/03/19 | Sold | $229,000 | 0.0% | $100 / Sq Ft |
| 10/11/2019 10/11/19 | Pending | -- | -- | -- |
| 09/30/2019 09/30/19 | For Sale | $229,000 | +23.1% | $100 / Sq Ft |
| 03/31/2015 03/31/15 | Sold | $186,000 | -1.1% | $87 / Sq Ft |
| 02/23/2015 02/23/15 | Pending | -- | -- | -- |
| 02/10/2015 02/10/15 | For Sale | $188,000 | +29.2% | $88 / Sq Ft |
| 06/03/2013 06/03/13 | Sold | $145,500 | -5.5% | $68 / Sq Ft |
| 04/15/2013 04/15/13 | Pending | -- | -- | -- |
| 04/02/2013 04/02/13 | For Sale | $154,000 | -- | $72 / Sq Ft |
Tax History Compared to Growth
Tax History
| Year | Tax Paid | Tax Assessment Tax Assessment Total Assessment is a certain percentage of the fair market value that is determined by local assessors to be the total taxable value of land and additions on the property. | Land | Improvement |
|---|---|---|---|---|
| 2024 | $1,334 | $29,720 | -- | -- |
| 2022 | $1,381 | $28,430 | $4,200 | $24,230 |
| 2021 | $1,191 | $24,840 | $4,200 | $20,640 |
| 2020 | $1,395 | $22,150 | $4,200 | $17,950 |
| 2019 | $1,057 | $22,160 | $0 | $0 |
| 2018 | $969 | $20,400 | $0 | $0 |
| 2017 | $937 | $19,760 | $0 | $0 |
| 2016 | $959 | $20,200 | $0 | $0 |
| 2015 | $959 | $20,200 | $0 | $0 |
| 2014 | $2,405 | $19,880 | $0 | $0 |
| 2013 | $2,405 | $19,880 | $0 | $0 |
Agents Affiliated with this Home
-

Seller's Agent in 2019
Robert Hunter
ERA King Real Estate - Birmingham
(205) 477-6618
2 in this area
12 Total Sales
-

Buyer's Agent in 2019
Katherine Taylor
Avast Realty- Birmingham
(205) 229-5624
13 Total Sales
-

Seller's Agent in 2015
Lauryn Mayfield
Norluxe Realty Birmingham LLC
(205) 249-8451
1 in this area
32 Total Sales
-
T
Buyer's Agent in 2015
Tom Douglass
ARC Realty - Hoover
-
D
Seller's Agent in 2013
Delois Slaughter
Consumer Properties Inc.
(205) 253-2590
1 in this area
5 Total Sales
Map
Source: Greater Alabama MLS
MLS Number: 559297
APN: 43-00-21-4-000-004.029
- 8005 Margaret Cir
- 8089 Kimbrell Station Loop
- 8092 Kimbrell Station Loop
- 8143 Kimbrell Station Loop
- 8151 Kimbrell Station Loop
- 8139 Kimbrell Station Loop
- 8072 Kimbrell Station Loop
- 8155 Kimbrell Station Loop
- 8064 Kimbrell Station Loop
- 8073 Kimbrell Station Loop
- 8144 Kimbrell Station Loop
- 9000 Kimbrell Station Loop
- 7257 Owen Park Cir
- 8201 Owen Park Dr
- 8200 Owen Park Dr
- 7425 Gristmill Cir
- 8265 Owen Park Dr Unit 31
- 7741 John Pelham Trail
- 7947 Gristmill Dr
- 7950 Furnace Dr
