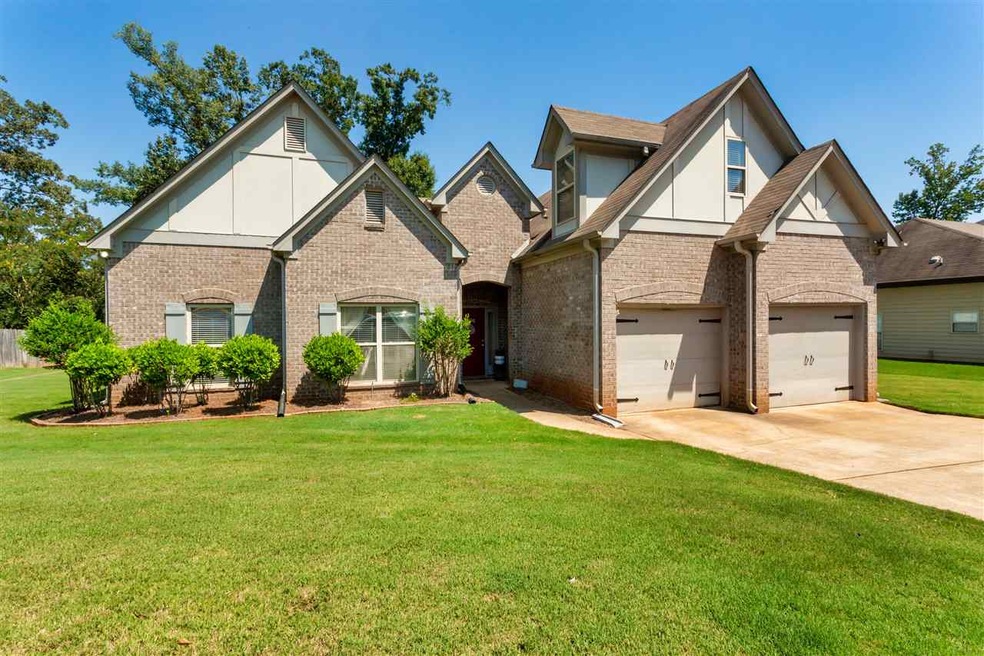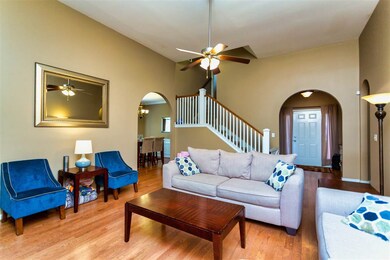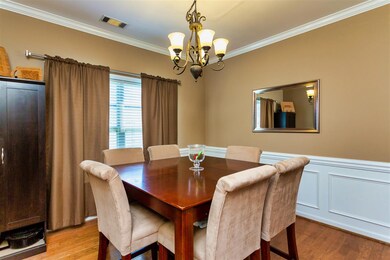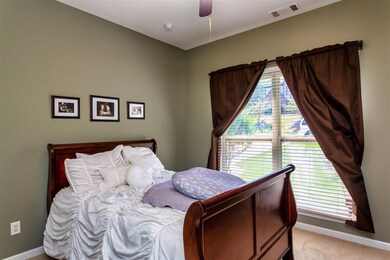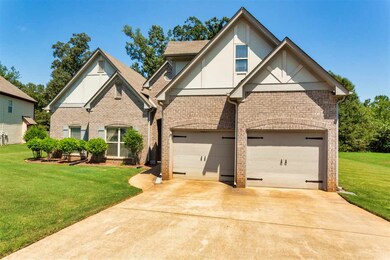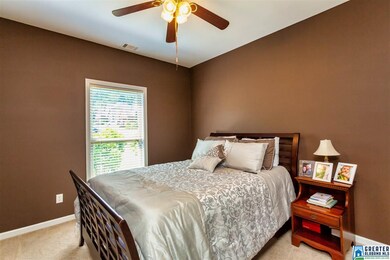
7936 Everetts Loop Mc Calla, AL 35111
Highlights
- Cathedral Ceiling
- Attic
- Great Room with Fireplace
- Wood Flooring
- Bonus Room
- Stone Countertops
About This Home
As of December 2019Great Floor Plan, Beautiful 3 Bedroom 2 Bath Home w/ Bonus Room or Additional Bedroom on second level. Hardwood, Tile Floors and Granite Counter Tops in the kitchen. Cathedral Ceilings in the Great Room, Tray Ceiling in the Master. Freshly painted inside and out. New carpet. Well loved and well maintained. Located in McCalla on a quiet street. McAdory Schools, close to plenty of restaurants and shopping. Owner occupied but it is move-in ready, they will move out when you are ready to move in. This is a "MUST SEE" and it will not be here long! 100% Financing Available through USDA!
Last Agent to Sell the Property
ERA King Real Estate - Birmingham Listed on: 09/30/2019

Home Details
Home Type
- Single Family
Est. Annual Taxes
- $969
Year Built
- Built in 2008
HOA Fees
- $25 Monthly HOA Fees
Parking
- 2 Car Attached Garage
- Garage on Main Level
- Front Facing Garage
Home Design
- Brick Exterior Construction
- Slab Foundation
- HardiePlank Siding
Interior Spaces
- 1-Story Property
- Crown Molding
- Smooth Ceilings
- Cathedral Ceiling
- Ceiling Fan
- Recessed Lighting
- Ventless Fireplace
- Gas Fireplace
- Double Pane Windows
- Window Treatments
- Great Room with Fireplace
- Dining Room
- Bonus Room
- Pull Down Stairs to Attic
Kitchen
- Breakfast Bar
- Electric Cooktop
- Stove
- Built-In Microwave
- Stone Countertops
Flooring
- Wood
- Carpet
- Tile
Bedrooms and Bathrooms
- 3 Bedrooms
- 2 Full Bathrooms
- Bathtub and Shower Combination in Primary Bathroom
- Garden Bath
- Separate Shower
- Linen Closet In Bathroom
Laundry
- Laundry Room
- Laundry on main level
- Washer and Electric Dryer Hookup
Utilities
- Central Heating and Cooling System
- Underground Utilities
- Gas Water Heater
Additional Features
- Covered patio or porch
- 871 Sq Ft Lot
Community Details
- $13 Other Monthly Fees
- Tyler Chase HOA, Phone Number (256) 299-7448
Listing and Financial Details
- Assessor Parcel Number 43-21-4-000-004.029
Ownership History
Purchase Details
Home Financials for this Owner
Home Financials are based on the most recent Mortgage that was taken out on this home.Purchase Details
Home Financials for this Owner
Home Financials are based on the most recent Mortgage that was taken out on this home.Purchase Details
Home Financials for this Owner
Home Financials are based on the most recent Mortgage that was taken out on this home.Purchase Details
Purchase Details
Home Financials for this Owner
Home Financials are based on the most recent Mortgage that was taken out on this home.Similar Homes in the area
Home Values in the Area
Average Home Value in this Area
Purchase History
| Date | Type | Sale Price | Title Company |
|---|---|---|---|
| Warranty Deed | $229,000 | -- | |
| Warranty Deed | $186,000 | -- | |
| Special Warranty Deed | $145,500 | -- | |
| Foreclosure Deed | $200,534 | None Available | |
| Warranty Deed | $211,431 | None Available |
Mortgage History
| Date | Status | Loan Amount | Loan Type |
|---|---|---|---|
| Open | $32,000 | Credit Line Revolving | |
| Open | $231,313 | New Conventional | |
| Previous Owner | $180,420 | New Conventional | |
| Previous Owner | $5,580 | New Conventional | |
| Previous Owner | $141,135 | Commercial | |
| Previous Owner | $201,239 | Purchase Money Mortgage |
Property History
| Date | Event | Price | Change | Sq Ft Price |
|---|---|---|---|---|
| 12/03/2019 12/03/19 | Sold | $229,000 | 0.0% | $100 / Sq Ft |
| 10/11/2019 10/11/19 | Pending | -- | -- | -- |
| 09/30/2019 09/30/19 | For Sale | $229,000 | +23.1% | $100 / Sq Ft |
| 03/31/2015 03/31/15 | Sold | $186,000 | -1.1% | $87 / Sq Ft |
| 02/23/2015 02/23/15 | Pending | -- | -- | -- |
| 02/10/2015 02/10/15 | For Sale | $188,000 | +29.2% | $88 / Sq Ft |
| 06/03/2013 06/03/13 | Sold | $145,500 | -5.5% | $68 / Sq Ft |
| 04/15/2013 04/15/13 | Pending | -- | -- | -- |
| 04/02/2013 04/02/13 | For Sale | $154,000 | -- | $72 / Sq Ft |
Tax History Compared to Growth
Tax History
| Year | Tax Paid | Tax Assessment Tax Assessment Total Assessment is a certain percentage of the fair market value that is determined by local assessors to be the total taxable value of land and additions on the property. | Land | Improvement |
|---|---|---|---|---|
| 2024 | $1,334 | $29,720 | -- | -- |
| 2022 | $1,381 | $28,430 | $4,200 | $24,230 |
| 2021 | $1,191 | $24,840 | $4,200 | $20,640 |
| 2020 | $1,395 | $22,150 | $4,200 | $17,950 |
| 2019 | $1,057 | $22,160 | $0 | $0 |
| 2018 | $969 | $20,400 | $0 | $0 |
| 2017 | $937 | $19,760 | $0 | $0 |
| 2016 | $959 | $20,200 | $0 | $0 |
| 2015 | $959 | $20,200 | $0 | $0 |
| 2014 | $2,405 | $19,880 | $0 | $0 |
| 2013 | $2,405 | $19,880 | $0 | $0 |
Agents Affiliated with this Home
-

Seller's Agent in 2019
Robert Hunter
ERA King Real Estate - Birmingham
(205) 477-6618
2 in this area
12 Total Sales
-

Buyer's Agent in 2019
Katherine Taylor
Avast Realty- Birmingham
(205) 229-5624
13 Total Sales
-

Seller's Agent in 2015
Lauryn Mayfield
Norluxe Realty Birmingham LLC
(205) 249-8451
1 in this area
32 Total Sales
-
T
Buyer's Agent in 2015
Tom Douglass
ARC Realty - Hoover
-
D
Seller's Agent in 2013
Delois Slaughter
Consumer Properties Inc.
(205) 253-2590
1 in this area
5 Total Sales
Map
Source: Greater Alabama MLS
MLS Number: 861422
APN: 43-00-21-4-000-004.029
- 8005 Margaret Cir
- 8089 Kimbrell Station Loop
- 8092 Kimbrell Station Loop
- 8143 Kimbrell Station Loop
- 8151 Kimbrell Station Loop
- 8139 Kimbrell Station Loop
- 8072 Kimbrell Station Loop
- 8155 Kimbrell Station Loop
- 8064 Kimbrell Station Loop
- 8073 Kimbrell Station Loop
- 8144 Kimbrell Station Loop
- 9000 Kimbrell Station Loop
- 7257 Owen Park Cir
- 8201 Owen Park Dr
- 8200 Owen Park Dr
- 7425 Gristmill Cir
- 8265 Owen Park Dr Unit 31
- 7741 John Pelham Trail
- 7947 Gristmill Dr
- 7950 Furnace Dr
