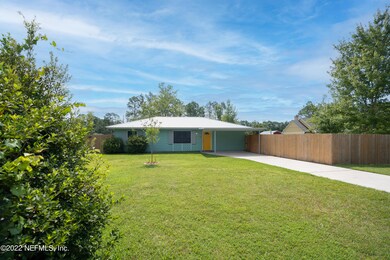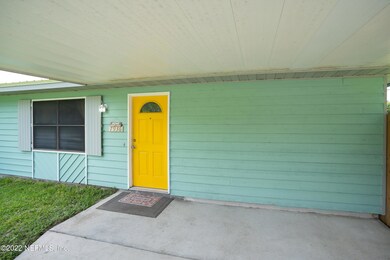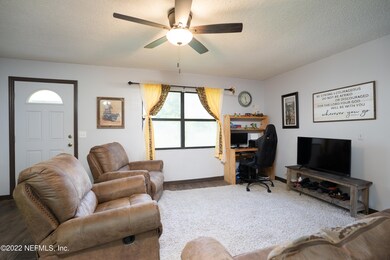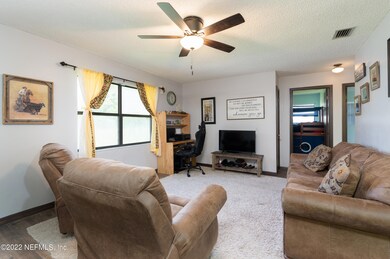
7936 Hamilton Ave Hastings, FL 32145
Highlights
- No HOA
- Front Porch
- Tile Flooring
- Gamble Rogers Middle School Rated A-
- Eat-In Kitchen
- Central Heating and Cooling System
About This Home
As of September 2022If your looking to relocate away from the hustle and bustle of town this may be what you've been searching for. This three-bedroom, one-bath home is a split plan and is situated beautifully on over an acre that is fenced and ready for your family & furbabies. No HOA so stop paying for storage. Bring the boat and or RV. Having a semi-open floorplan is great for interactingwith family and guests. Tiled flooring throughout. Come see how peaceful itis to live the Country Life!
Last Agent to Sell the Property
ENDLESS SUMMER REALTY License #30113108 Listed on: 07/25/2022

Home Details
Home Type
- Single Family
Est. Annual Taxes
- $3,041
Year Built
- Built in 1984
Lot Details
- Lot Dimensions are 155x300
- Back Yard Fenced
Home Design
- Wood Frame Construction
- Metal Roof
Interior Spaces
- 1,144 Sq Ft Home
- 1-Story Property
- Tile Flooring
- Washer and Electric Dryer Hookup
Kitchen
- Eat-In Kitchen
- Electric Range
Bedrooms and Bathrooms
- 3 Bedrooms
- Split Bedroom Floorplan
- 1 Full Bathroom
- Shower Only
Outdoor Features
- Front Porch
Schools
- South Woods Elementary School
- Gamble Rogers Middle School
- Pedro Menendez High School
Utilities
- Central Heating and Cooling System
- Well
- Electric Water Heater
- Water Softener is Owned
- Septic Tank
Community Details
- No Home Owners Association
- Viking Ridge Subdivision
Listing and Financial Details
- Assessor Parcel Number 0382860040
Ownership History
Purchase Details
Home Financials for this Owner
Home Financials are based on the most recent Mortgage that was taken out on this home.Purchase Details
Home Financials for this Owner
Home Financials are based on the most recent Mortgage that was taken out on this home.Similar Homes in Hastings, FL
Home Values in the Area
Average Home Value in this Area
Purchase History
| Date | Type | Sale Price | Title Company |
|---|---|---|---|
| Warranty Deed | $280,000 | Action Title | |
| Warranty Deed | $199,900 | Estate Ttl Of St Augustine I |
Mortgage History
| Date | Status | Loan Amount | Loan Type |
|---|---|---|---|
| Open | $274,928 | FHA | |
| Previous Owner | $189,905 | New Conventional |
Property History
| Date | Event | Price | Change | Sq Ft Price |
|---|---|---|---|---|
| 12/17/2023 12/17/23 | Off Market | $280,000 | -- | -- |
| 09/30/2022 09/30/22 | Sold | $280,000 | -5.1% | $245 / Sq Ft |
| 09/23/2022 09/23/22 | Pending | -- | -- | -- |
| 07/25/2022 07/25/22 | For Sale | $295,000 | +47.6% | $258 / Sq Ft |
| 05/25/2021 05/25/21 | Sold | $199,900 | 0.0% | $233 / Sq Ft |
| 04/12/2021 04/12/21 | For Sale | $199,900 | -- | $233 / Sq Ft |
Tax History Compared to Growth
Tax History
| Year | Tax Paid | Tax Assessment Tax Assessment Total Assessment is a certain percentage of the fair market value that is determined by local assessors to be the total taxable value of land and additions on the property. | Land | Improvement |
|---|---|---|---|---|
| 2025 | $3,041 | $233,585 | $63,750 | $169,835 |
| 2024 | $3,041 | $239,926 | $53,500 | $186,426 |
| 2023 | $3,041 | $219,576 | $53,500 | $166,076 |
| 2022 | $1,918 | $170,703 | $44,800 | $125,903 |
| 2021 | $1,476 | $94,697 | $0 | $0 |
| 2020 | $485 | $66,455 | $0 | $0 |
| 2019 | $484 | $64,961 | $0 | $0 |
| 2018 | $483 | $65,154 | $0 | $0 |
| 2017 | $485 | $63,814 | $0 | $0 |
| 2016 | $489 | $64,376 | $0 | $0 |
| 2015 | $499 | $63,929 | $0 | $0 |
| 2014 | $501 | $63,421 | $0 | $0 |
Agents Affiliated with this Home
-
Belinda Ravan

Seller's Agent in 2022
Belinda Ravan
ENDLESS SUMMER REALTY
(904) 540-7552
249 Total Sales
-
Viki Ricisak

Buyer's Agent in 2022
Viki Ricisak
ALSOP PROPERTIES INC
(904) 370-4498
55 Total Sales
-
Joan Anstensen

Seller's Agent in 2021
Joan Anstensen
Pacetti Realty Company, Inc
(904) 477-3759
60 Total Sales
-
Diane Vespucci

Buyer's Agent in 2021
Diane Vespucci
RE/MAX
(904) 347-3957
104 Total Sales
Map
Source: realMLS (Northeast Florida Multiple Listing Service)
MLS Number: 1182901
APN: 038286-0040
- 7265 Beach Rd
- 6500 State Road 207
- 0 Ave
- 6400 State Road 207
- 6101 Armstrong Rd
- 7120 County Road 13 S
- 6270 Brough Rd
- 8100 Berns Ln
- 5566 Don Manuel Rd
- 212 E Saint Johns Ave
- 0 N Peachtree St Unit F10445497
- 406 E Cochran Ave
- 109 N Peachtree St
- 410 N Carolina
- 303 E Carter St
- 205 E Cochran Ave
- 715 Hensley St
- 8845 Reid Packing House Rd
- 614 N Main St
- 118 E Manson Rd






