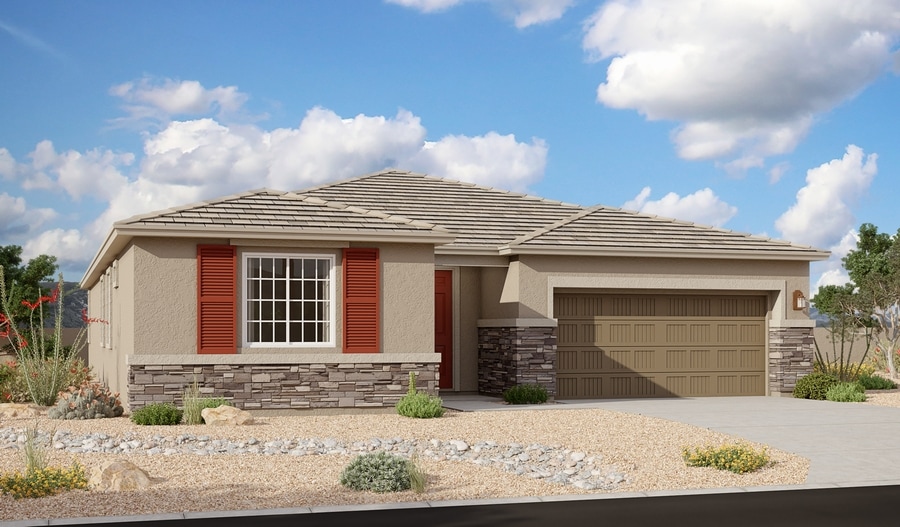
7937 S Borealis Way Tucson, AZ 85747
Estimated payment $3,622/month
Total Views
527
4
Beds
3
Baths
2,500
Sq Ft
$221
Price per Sq Ft
Highlights
- New Construction
- Community Playground
- Trails
- Ocotillo Ridge Elementary School Rated A
- Park
- 1-Story Property
About This Home
Discover this charming Cassandra home. Included features: an inviting covered entry; a spacious great room; a gourmet kitchen offering quartz countertops, a walk-in pantry, a roomy nook and a center island; a convenient laundry; an impressive primary suite showcasing a large walk-in closet and a deluxe bath with double sinks; a mudroom and a covered patio. This home also offers ceramic tile flooring in select rooms. Visit today!
Home Details
Home Type
- Single Family
Parking
- 2 Car Garage
Home Design
- New Construction
- Quick Move-In Home
- Cassandra Plan
Interior Spaces
- 2,500 Sq Ft Home
- 1-Story Property
Bedrooms and Bathrooms
- 4 Bedrooms
- 3 Full Bathrooms
Listing and Financial Details
- Home Available for Move-In on 6/30/25
Community Details
Overview
- Actively Selling
- Built by Richmond American Homes
- Sky Village At Rocking K Subdivision
Recreation
- Community Playground
- Park
- Trails
Sales Office
- 7857 S. Orions Belt Drive
- Tucson, AZ 85747
- 520-498-4155
- Builder Spec Website
Office Hours
- Mon - Thur. 10 am - 6 pm, Fri. 1 pm - 6 pm, Sat. - Sun. 10 am - 6 pm
Map
Create a Home Valuation Report for This Property
The Home Valuation Report is an in-depth analysis detailing your home's value as well as a comparison with similar homes in the area
Similar Homes in the area
Home Values in the Area
Average Home Value in this Area
Property History
| Date | Event | Price | Change | Sq Ft Price |
|---|---|---|---|---|
| 05/26/2025 05/26/25 | Price Changed | $552,990 | +0.9% | $221 / Sq Ft |
| 05/21/2025 05/21/25 | Price Changed | $547,990 | +0.6% | $219 / Sq Ft |
| 05/14/2025 05/14/25 | For Sale | $544,990 | -- | $218 / Sq Ft |
Nearby Homes
- 7970 S Orions Belt Dr
- 7946 S Orions Belt Dr
- 7986 S Orions Belt Dr
- 7978 S Orions Belt Dr
- 7962 S Borealis Way
- 7937 S Borealis Way
- 7994 S Orions Belt Dr
- 7946 S Borealis Way
- 7954 S Borealis Way
- 7857 S Orions Belt Dr
- 7857 S Orions Belt Dr
- 7857 S Orions Belt Dr
- 7857 S Orions Belt Dr
- 7857 S Orions Belt Dr
- 7857 S Orions Belt Dr
- 7917 S Orions Belt Dr
- 7885 S Hercules Dr
- 7927 S Orions Belt Dr
- 7936 S Orions Belt Dr
- 7953 S Borealis Way
