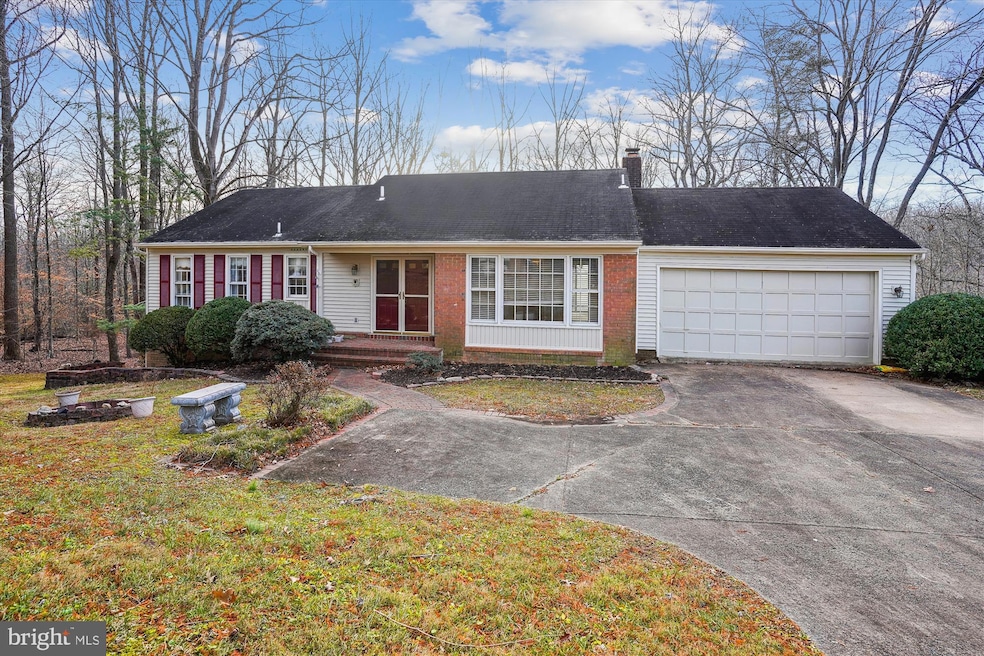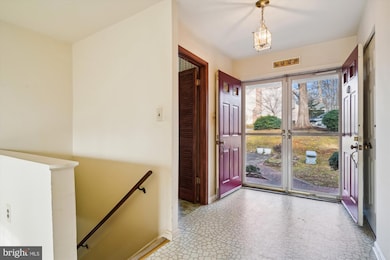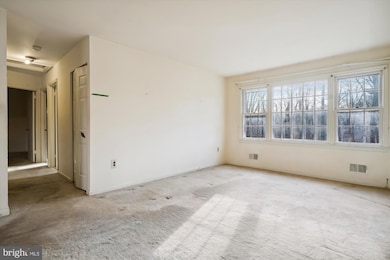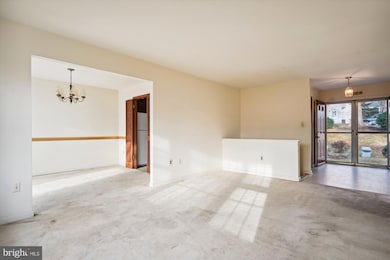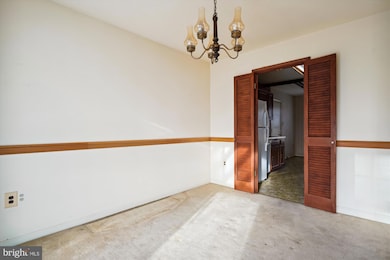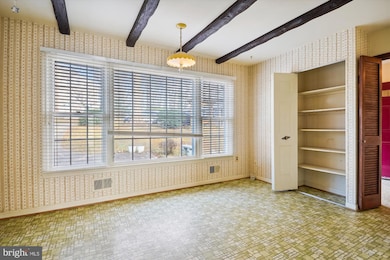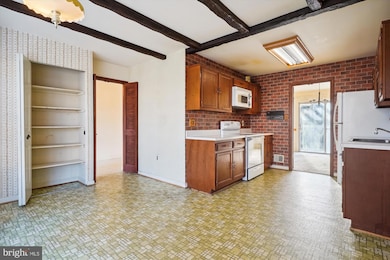
7937 Saint George Ct Springfield, VA 22153
Highlights
- Popular Property
- Deck
- Raised Ranch Architecture
- View of Trees or Woods
- Traditional Floor Plan
- Main Floor Bedroom
About This Home
As of April 2025Investor Opportunity! This lovely property presents an incredible chance to purchase below market value and build equity by doing mostly cosmetic work inside. This raised ranch offers a great layout, and lots of potential, just needing your flair to update the interior into a beautiful home. Priced to sell As-Is, this home features 1,720 square feet, 3 bedrooms on the main level, a 2-car attached garage, and is located in the highly sought-after Saratoga neighborhood. Situated on nearly 1/3 acre, this property backs to beautiful Fairfax County parkland with no houses behind you!! providing a peaceful and private retreat. This is a prime lot in Saratoga due to its size and privacy.
As you step inside, the front door opens to a large foyer that leads into a spacious main level with an eat-in kitchen, dining room, and living room. A large deck off the dining room overlooks the backyard and wooded parkland views. The deck also has a pergola and stairs leading down to the backyard. The primary bedroom, also located on the main level, includes an en-suite bath and walk-in closet. Two additional bedrooms and a full bath complete the main floor.
The lower level offers a bright, expansive rec room/family room with a stunning brick fireplace stretching the length of the wall. A sliding glass door leads to the private backyard. The 4th bedroom and 3rd full bath are located on this level, as well as plenty of storage space in the HUGE utility room and laundry area.
Saratoga is a highly desirable community, surrounded by acres of parks and trails. Residents enjoy access to a private pool and swim team with available memberships. The home is conveniently located near the Saratoga Shopping Center, offering grocery stores, restaurants, coffee shops, and other services. Public transportation options, including bus stops and the Saratoga Park & Ride, are nearby, and there’s easy access to I-95, Fairfax County Parkway, VRE Train, Amtrak, NGA, and Fort Belvoir.
Offered As-Is, this is a rare opportunity to invest in a property in Saratoga with excellent potential—don't miss out!
Last Agent to Sell the Property
KW Metro Center License #0225162155 Listed on: 03/31/2025

Home Details
Home Type
- Single Family
Est. Annual Taxes
- $7,808
Year Built
- Built in 1975
Lot Details
- 0.32 Acre Lot
- Northeast Facing Home
- Property is zoned 131
HOA Fees
- $8 Monthly HOA Fees
Parking
- 2 Car Attached Garage
- 2 Driveway Spaces
- Front Facing Garage
- Garage Door Opener
- Shared Driveway
Home Design
- Raised Ranch Architecture
- Slab Foundation
- Shingle Roof
- Composition Roof
- Aluminum Siding
- Vinyl Siding
Interior Spaces
- Property has 1 Level
- Traditional Floor Plan
- Beamed Ceilings
- Brick Fireplace
- Window Treatments
- Views of Woods
- Attic
Kitchen
- Eat-In Kitchen
- Electric Oven or Range
- Built-In Microwave
- Dishwasher
- Disposal
Flooring
- Carpet
- Vinyl
Bedrooms and Bathrooms
- Walk-In Closet
Laundry
- Electric Dryer
- Washer
Partially Finished Basement
- Walk-Out Basement
- Laundry in Basement
- Basement with some natural light
Outdoor Features
- Deck
- Patio
Schools
- Saratoga Elementary School
- Key Middle School
- John R. Lewis High School
Utilities
- Central Air
- Back Up Electric Heat Pump System
- Electric Water Heater
Listing and Financial Details
- Tax Lot 260
- Assessor Parcel Number 0982 06 0260
Community Details
Overview
- Saratoga Community Association
- Saratoga Subdivision, Lexington Floorplan
Recreation
- Community Pool
Ownership History
Purchase Details
Home Financials for this Owner
Home Financials are based on the most recent Mortgage that was taken out on this home.Purchase Details
Similar Homes in Springfield, VA
Home Values in the Area
Average Home Value in this Area
Purchase History
| Date | Type | Sale Price | Title Company |
|---|---|---|---|
| Deed | $650,000 | Community Title | |
| Deed | $650,000 | Community Title | |
| Gift Deed | -- | None Listed On Document |
Property History
| Date | Event | Price | Change | Sq Ft Price |
|---|---|---|---|---|
| 07/13/2025 07/13/25 | Under Contract | -- | -- | -- |
| 06/28/2025 06/28/25 | For Sale | $799,900 | 0.0% | $316 / Sq Ft |
| 06/27/2025 06/27/25 | For Rent | $4,999 | 0.0% | -- |
| 04/07/2025 04/07/25 | Sold | $650,000 | +1.6% | $376 / Sq Ft |
| 03/31/2025 03/31/25 | Pending | -- | -- | -- |
| 03/31/2025 03/31/25 | For Sale | $640,000 | -- | $370 / Sq Ft |
Tax History Compared to Growth
Tax History
| Year | Tax Paid | Tax Assessment Tax Assessment Total Assessment is a certain percentage of the fair market value that is determined by local assessors to be the total taxable value of land and additions on the property. | Land | Improvement |
|---|---|---|---|---|
| 2024 | $7,808 | $673,950 | $267,000 | $406,950 |
| 2023 | $7,338 | $650,280 | $267,000 | $383,280 |
| 2022 | $6,824 | $596,760 | $257,000 | $339,760 |
| 2021 | $6,200 | $528,340 | $227,000 | $301,340 |
| 2020 | $6,003 | $507,190 | $212,000 | $295,190 |
| 2019 | $5,755 | $486,240 | $202,000 | $284,240 |
| 2018 | $5,528 | $480,670 | $202,000 | $278,670 |
| 2017 | $5,329 | $459,040 | $192,000 | $267,040 |
| 2016 | $5,341 | $461,040 | $194,000 | $267,040 |
| 2015 | $5,093 | $456,400 | $192,000 | $264,400 |
| 2014 | $4,776 | $428,880 | $182,000 | $246,880 |
Agents Affiliated with this Home
-
H
Seller's Agent in 2025
Homayoun Nouri
BNI Realty
-
M
Seller's Agent in 2025
Maureen Feeney
KW Metro Center
Map
Source: Bright MLS
MLS Number: VAFX2208122
APN: 0982-06-0260
- 8006 Rockwood Ct
- 8003 Rivermont Ct
- 8001 Lake Pleasant Dr
- 7918 Pebble Brook Ct
- 8108 Kings Point Ct
- 8104 Chars Landing Ct
- 7885 Carla Ct
- 8153 Ships Curve Ln
- 8312 Timber Brook Ln
- 7860 Parthian Ct
- 7737 Middle Valley Dr
- 8406 Rainbow Bridge Ln
- 8318 Brookvale Ct
- 8322 Cushing Ct
- 8282 Crestmont Cir
- 7578 Glen Pointe Ct
- 8692 Young Ct
- 8131 Winter Blue Ct
- 8695 Young Ct
- 8345 Wind Fall Rd
