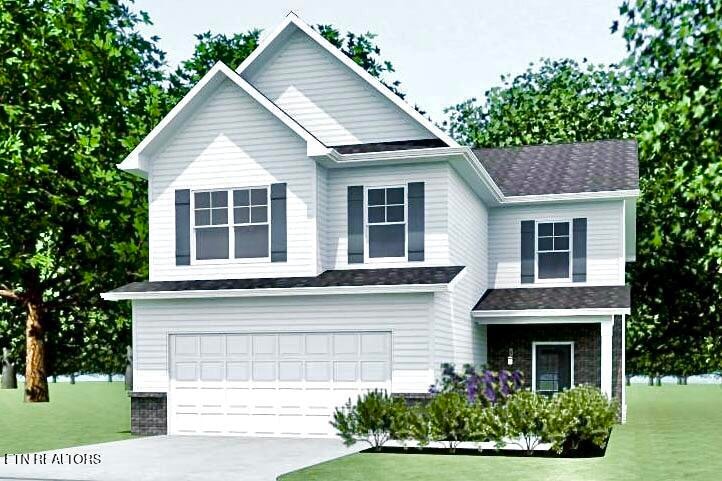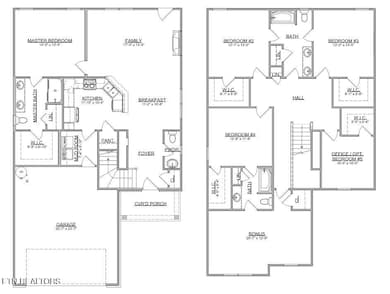7937 Tree Line Ln Corryton, TN 37721
Gibbs NeighborhoodEstimated payment $2,518/month
Highlights
- View of Trees or Woods
- Traditional Architecture
- Bonus Room
- Landscaped Professionally
- Main Floor Primary Bedroom
- Breakfast Room
About This Home
New Construction by Smithbilt Homes featuring the Tipton floor plan. The Tipton offers primary bedroom on the main floor mudroom/ laundry room from the garage. Upstairs you will find an additional 4 bedrooms and a bonus room and plenty of storage space. The Tipton is a total of 5 bedrooms 3 and 1/2 bathrooms plus the bonus room. Level lot. Honey Oaks amenities include: pavilion, playground, street lights and sidewalk . Honey Oaks is convenient to Gibbs schools, restaurants and shopping. 30 to west Knoxville. And if you like hiking it is about an hour to the Great Smoky Mountains. Estimated Completion on this home is October 2025.
Home Details
Home Type
- Single Family
Year Built
- Built in 2025
Lot Details
- 0.37 Acre Lot
- Landscaped Professionally
- Level Lot
HOA Fees
- $25 Monthly HOA Fees
Parking
- 2 Car Attached Garage
- Parking Available
- Garage Door Opener
Property Views
- Woods
- Forest
Home Design
- Home to be built
- Traditional Architecture
- Block Foundation
- Slab Foundation
- Frame Construction
- Vinyl Siding
Interior Spaces
- 2,711 Sq Ft Home
- 2-Story Property
- Ceiling Fan
- Electric Fireplace
- Breakfast Room
- Bonus Room
- Fire and Smoke Detector
Kitchen
- Eat-In Kitchen
- Breakfast Bar
- Range
- Microwave
- Dishwasher
- Disposal
Flooring
- Carpet
- Laminate
- Vinyl
Bedrooms and Bathrooms
- 5 Bedrooms
- Primary Bedroom on Main
- Walk-In Closet
- Walk-in Shower
Laundry
- Laundry Room
- Washer and Dryer Hookup
Outdoor Features
- Patio
Schools
- Gibbs Elementary And Middle School
- Gibbs High School
Utilities
- Central Heating and Cooling System
- Heat Pump System
Community Details
Overview
- Association fees include some amenities
- Honey Oaks Subdivision
- Mandatory home owners association
Recreation
- Community Playground
Map
Home Values in the Area
Average Home Value in this Area
Property History
| Date | Event | Price | List to Sale | Price per Sq Ft |
|---|---|---|---|---|
| 06/11/2025 06/11/25 | Pending | -- | -- | -- |
| 06/10/2025 06/10/25 | For Sale | $399,900 | -- | $148 / Sq Ft |
Source: East Tennessee REALTORS® MLS
MLS Number: 1304190
- 7949 Tree Line Ln
- 7952 Tree Line Ln
- 7941 Tree Line Ln
- 7933 Tree Line Ln
- 7944 Tree Line Ln
- 7925 Tree Line Ln
- 7924 Tree Line Ln
- 7912 Tree Line Ln
- 7928 Tree Line Ln
- 7929 Tree Line Ln
- 8011 Tree Line Ln
- 8027 Tree Line Ln
- 8031 Tree Line Ln
- 8035 Tree Line Ln
- 8147 Clover Patch Dr
- The Henley Plan at Honey Oaks - Inspire
- The Calloway Plan at Honey Oaks - Inspire
- The Maybel Plan at Honey Oaks - Inspire
- The Stratford Plan at Honey Oaks - Inspire
- The Stockton Plan at Honey Oaks - Founders


