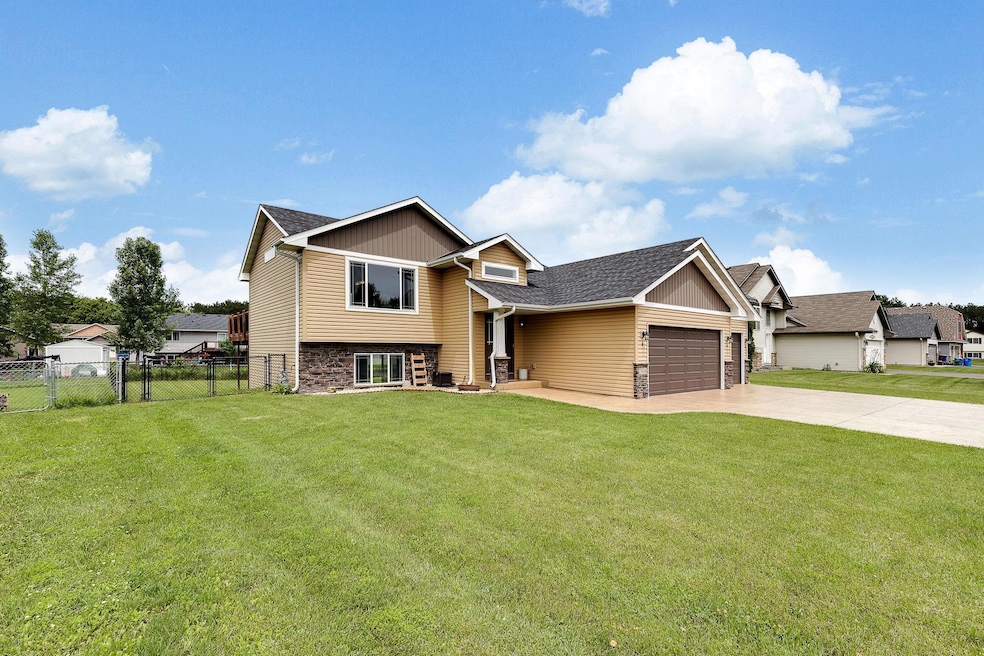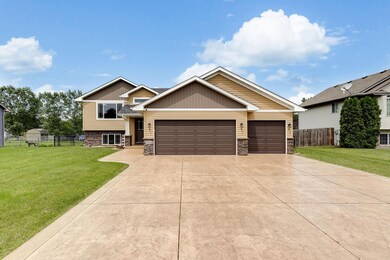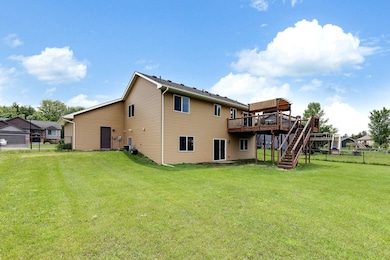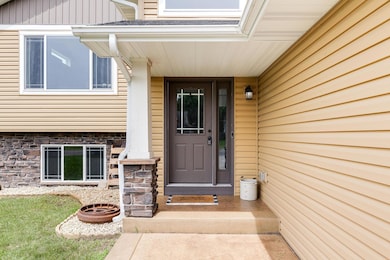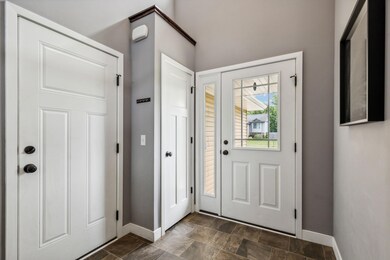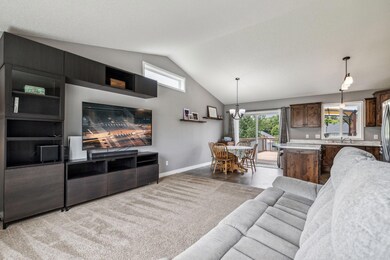
7938 384th Trail North Branch, MN 55056
Highlights
- Deck
- The kitchen features windows
- Living Room
- No HOA
- 3 Car Attached Garage
- Entrance Foyer
About This Home
As of August 2024Beautiful 2018 built home, stunning curb appeal! Impressive concrete stamped driveway and front porch area with large foyer. Two-bedroom, full bath, insulated and sheet rocked three car garage. This home is spacious and bright with an open layout, vaulted ceilings, center island, stainless steel appliances, beautiful countertops. Master bedroom has large walk-in closet, second bedroom currently used as an office. Full unfinished lower level with walk-out, build your equity here. Awesome deck to enjoy with pergola and patio set to go with the property. Fully fenced large backyard. What's not to love with this property.
Home Details
Home Type
- Single Family
Est. Annual Taxes
- $3,541
Year Built
- Built in 2018
Lot Details
- 0.28 Acre Lot
- Lot Dimensions are 78x147x83x151
- Chain Link Fence
Parking
- 3 Car Attached Garage
- Garage Door Opener
Home Design
- Bi-Level Home
- Shake Siding
Interior Spaces
- 1,036 Sq Ft Home
- Entrance Foyer
- Living Room
- Dryer
Kitchen
- Range
- Microwave
- Dishwasher
- The kitchen features windows
Bedrooms and Bathrooms
- 2 Bedrooms
- 1 Full Bathroom
Basement
- Walk-Out Basement
- Basement Fills Entire Space Under The House
- Drain
- Natural lighting in basement
Utilities
- Forced Air Heating and Cooling System
- 200+ Amp Service
Additional Features
- Air Exchanger
- Deck
Community Details
- No Home Owners Association
- Luchts Crossing 2Nd Add Subdivision
Listing and Financial Details
- Assessor Parcel Number 160019278
Ownership History
Purchase Details
Home Financials for this Owner
Home Financials are based on the most recent Mortgage that was taken out on this home.Purchase Details
Home Financials for this Owner
Home Financials are based on the most recent Mortgage that was taken out on this home.Similar Homes in North Branch, MN
Home Values in the Area
Average Home Value in this Area
Purchase History
| Date | Type | Sale Price | Title Company |
|---|---|---|---|
| Deed | $320,000 | -- | |
| Warranty Deed | $221,466 | -- |
Mortgage History
| Date | Status | Loan Amount | Loan Type |
|---|---|---|---|
| Previous Owner | $217,455 | FHA |
Property History
| Date | Event | Price | Change | Sq Ft Price |
|---|---|---|---|---|
| 08/01/2024 08/01/24 | Sold | $320,000 | -1.8% | $309 / Sq Ft |
| 07/08/2024 07/08/24 | Pending | -- | -- | -- |
| 06/21/2024 06/21/24 | For Sale | $326,000 | -- | $315 / Sq Ft |
Tax History Compared to Growth
Tax History
| Year | Tax Paid | Tax Assessment Tax Assessment Total Assessment is a certain percentage of the fair market value that is determined by local assessors to be the total taxable value of land and additions on the property. | Land | Improvement |
|---|---|---|---|---|
| 2023 | $3,558 | $293,500 | $0 | $0 |
| 2022 | $3,558 | $269,300 | $0 | $0 |
| 2021 | $3,264 | $218,600 | $0 | $0 |
| 2020 | $3,202 | $223,300 | $40,000 | $183,300 |
| 2019 | $398 | $0 | $0 | $0 |
| 2018 | $66 | $0 | $0 | $0 |
| 2017 | $0 | $0 | $0 | $0 |
Agents Affiliated with this Home
-

Seller's Agent in 2024
Sharon Fox
LPT Realty, LLC
(612) 819-0797
7 in this area
39 Total Sales
-

Buyer's Agent in 2024
Jason Huerkamp
Keller Williams Preferred Rlty
(612) 314-6330
5 in this area
1,494 Total Sales
-

Buyer Co-Listing Agent in 2024
Candace Rooks
Keller Williams Preferred Rlty
(651) 724-4849
1 in this area
113 Total Sales
Map
Source: NorthstarMLS
MLS Number: 6552110
APN: 16-00192-78
- 7893 384th Trail
- 7724 385th St
- 8220 383rd St
- 38391 Hunters Ridge Trail
- 8253 Saint Croix Trail
- 39590 Hemingway Ave
- 39xxx Hemingway Ave
- 7269 Hawthorne Ct
- 7267 Hawthorne Ct
- 7222 Hawthorne Ct
- 7238 Hawthorne Ct
- 7219 386th St
- 38534 Hawthorne Ave
- 38544 Hawthorne Ave
- 38578 Hawthorne Ave
- 38636 Hawthorne Ave
- 38650 Hawthorne Ave
- 38692 Hawthorne Ave
- 38006 Harvester Ave
- 37922 Harvester Ave
