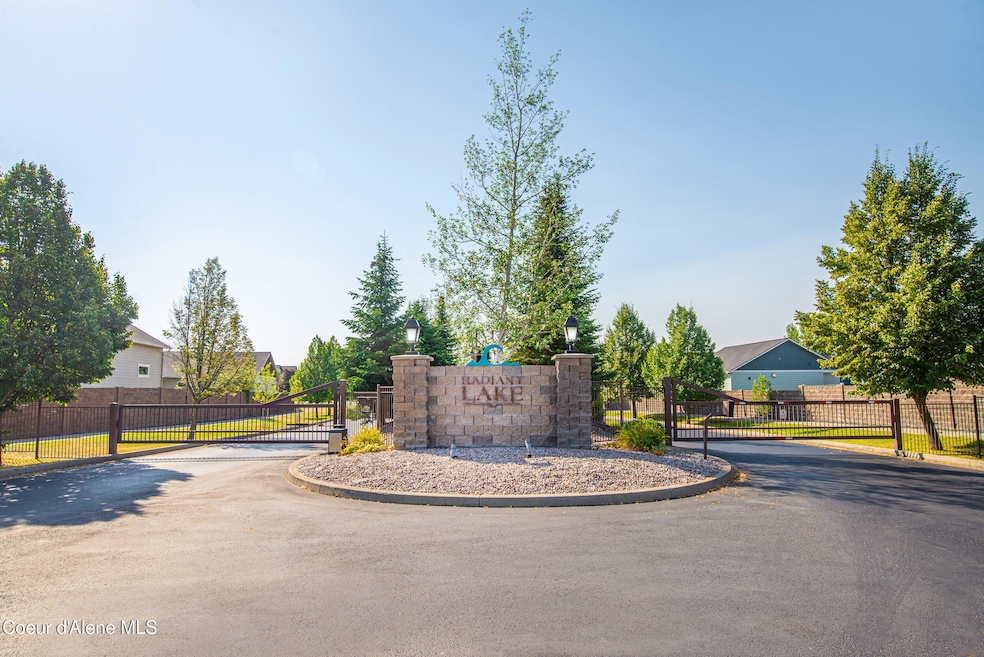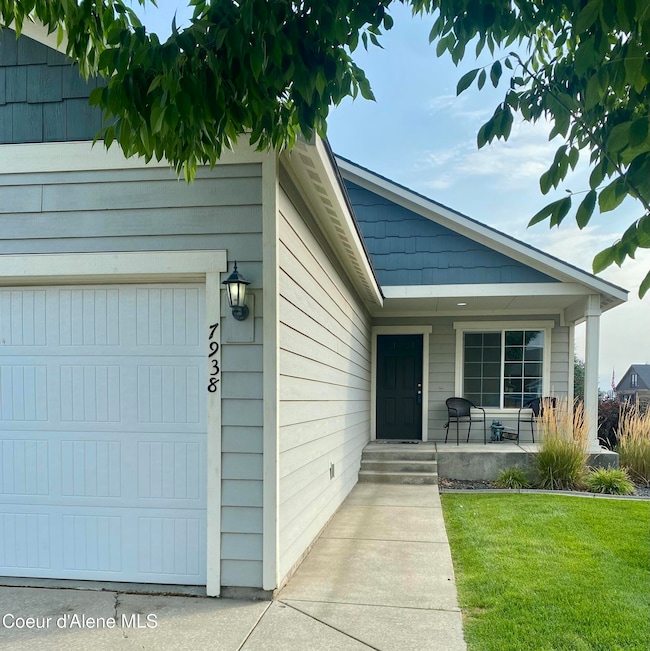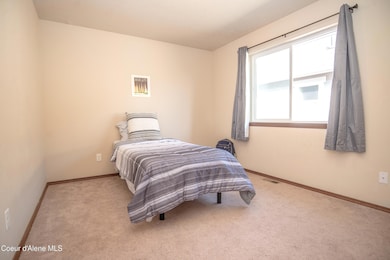7938 W Kayak Ct Unit 104 Rathdrum, ID 83858
Estimated payment $2,401/month
Total Views
10,483
3
Beds
2
Baths
1,812
Sq Ft
$237
Price per Sq Ft
Highlights
- Gated Community
- Waterfront
- Vaulted Ceiling
- Betty Kiefer Elementary School Rated A-
- Mountain View
- Ranch Style House
About This Home
Welcome to the gated Cove at Radiant Lake! Say goodbye to lawn mowing and snow removal- that is included in the home owner's association, and a private community park and lake access as well! Enjoy the vaulted ceiling in living room, kitchen and dining area, the sunny patio, cozy garden, and covered porch. Den, huge family room, two storage closets, 3rd bedroom, laundry and 2nd full bath in airy and well-insulated basement. Oversized driveway provides additional off-street parking on this quiet cu-de-sac.
Home Details
Home Type
- Single Family
Est. Annual Taxes
- $1,682
Year Built
- Built in 2012
Lot Details
- 1,307 Sq Ft Lot
- Waterfront
- Open Space
- Southern Exposure
- Landscaped
- Level Lot
- Open Lot
- Backyard Sprinklers
- Lawn
Parking
- Attached Garage
Property Views
- Mountain
- Territorial
- Neighborhood
Home Design
- Ranch Style House
- Concrete Foundation
- Frame Construction
- Shingle Roof
- Composition Roof
- Press Board Siding
Interior Spaces
- 1,812 Sq Ft Home
- Partially Furnished
- Vaulted Ceiling
- Finished Basement
- Basement Fills Entire Space Under The House
Kitchen
- Electric Oven or Range
- Dishwasher
- Disposal
Flooring
- Carpet
- Laminate
- Vinyl
Bedrooms and Bathrooms
- 3 Bedrooms | 2 Main Level Bedrooms
- 2 Bathrooms
Laundry
- Electric Dryer
- Washer
Outdoor Features
- Covered Patio or Porch
- Exterior Lighting
- Rain Gutters
Utilities
- Forced Air Heating System
- Heating System Uses Natural Gas
- Gas Available
- Gas Water Heater
- High Speed Internet
- Internet Available
- Cable TV Available
Listing and Financial Details
- Assessor Parcel Number RK3090001040
Community Details
Overview
- Property has a Home Owners Association
- Association fees include ground maintenance, snow removal
- Cove At Radiant Lake Association
- Cove At Radiant Lake Condos Subdivision
- Planned Unit Development
Security
- Gated Community
Map
Create a Home Valuation Report for This Property
The Home Valuation Report is an in-depth analysis detailing your home's value as well as a comparison with similar homes in the area
Home Values in the Area
Average Home Value in this Area
Tax History
| Year | Tax Paid | Tax Assessment Tax Assessment Total Assessment is a certain percentage of the fair market value that is determined by local assessors to be the total taxable value of land and additions on the property. | Land | Improvement |
|---|---|---|---|---|
| 2025 | $1,682 | $425,764 | $1,000 | $424,764 |
| 2024 | $1,682 | $427,641 | $1,000 | $426,641 |
| 2023 | $1,682 | $436,693 | $1,000 | $435,693 |
| 2022 | $1,983 | $448,533 | $1,000 | $447,533 |
| 2021 | $1,905 | $303,993 | $1,000 | $302,993 |
| 2020 | $1,703 | $248,228 | $1,000 | $247,228 |
| 2019 | $1,867 | $233,344 | $1,000 | $232,344 |
| 2018 | $1,634 | $200,755 | $1,000 | $199,755 |
| 2017 | $1,441 | $163,163 | $1,000 | $162,163 |
| 2016 | $1,261 | $145,511 | $1,000 | $144,511 |
| 2015 | $1,107 | $127,477 | $1,000 | $126,477 |
| 2013 | $1,145 | $125,106 | $1,000 | $124,106 |
Source: Public Records
Property History
| Date | Event | Price | List to Sale | Price per Sq Ft | Prior Sale |
|---|---|---|---|---|---|
| 10/22/2025 10/22/25 | Price Changed | $429,000 | -3.6% | $237 / Sq Ft | |
| 09/06/2025 09/06/25 | Price Changed | $445,000 | -3.3% | $246 / Sq Ft | |
| 07/23/2025 07/23/25 | Price Changed | $460,000 | -3.2% | $254 / Sq Ft | |
| 07/01/2025 07/01/25 | For Sale | $475,000 | +28.7% | $262 / Sq Ft | |
| 01/05/2024 01/05/24 | Sold | -- | -- | -- | View Prior Sale |
| 12/17/2023 12/17/23 | Pending | -- | -- | -- | |
| 12/12/2023 12/12/23 | Price Changed | $369,000 | -0.3% | $204 / Sq Ft | |
| 11/06/2023 11/06/23 | Price Changed | $370,000 | -3.9% | $204 / Sq Ft | |
| 08/17/2023 08/17/23 | Price Changed | $385,000 | -3.5% | $212 / Sq Ft | |
| 08/11/2023 08/11/23 | Price Changed | $399,000 | -5.0% | $220 / Sq Ft | |
| 07/28/2023 07/28/23 | Price Changed | $420,000 | -2.3% | $232 / Sq Ft | |
| 07/12/2023 07/12/23 | For Sale | $430,000 | -- | $237 / Sq Ft |
Source: Coeur d'Alene Multiple Listing Service
Purchase History
| Date | Type | Sale Price | Title Company |
|---|---|---|---|
| Warranty Deed | -- | Alliance Title | |
| Warranty Deed | -- | North Idaho Title Company | |
| Warranty Deed | -- | Pioneer Title Kootenai Count | |
| Warranty Deed | -- | First American Title Company |
Source: Public Records
Mortgage History
| Date | Status | Loan Amount | Loan Type |
|---|---|---|---|
| Previous Owner | $124,950 | New Conventional | |
| Previous Owner | $172,900 | New Conventional |
Source: Public Records
Source: Coeur d'Alene Multiple Listing Service
MLS Number: 25-6801
APN: RK3090001040
Nearby Homes
- 7938 W Kayak Ct Unit: 104
- 13892 N Pristine Cir
- 15465 N Pristine Cir
- 6881 W Karle Ln
- 6902 W Karle Ln
- 7051 W Karle Ln
- 6843 W Karle Ln
- 6923 W Karle Ln
- 6989 W Karle Ln
- 6870 W Karle Ln
- 6840 W Karle Ln
- 13337 N Highway 41
- NNA Nagel
- 15079 N Pristine Cir
- 8039 W Splitrail Ave
- 8030 W Splitrail Ave
- 6519 W Plant Ln
- 6487 W Plant Ln
- 6364 W Frehley Way
- 11506 N Clapton Ln
- 14360 N Cassia St
- 8661 W Seed Ave
- 12531 N Kenosha Ln
- 6919 W Silverado St
- 6688 W Santa fe St
- 13229 N Saloon St
- 12806 N Railway Ave
- 7032 W Heritage St
- 4163 W Dunkirk Ave
- 3916 N Junebug St
- 3156 N Guinness Ln
- 5340 E Norma Ave
- 3698 E Hope Ave
- 2598 W Broadmoore Dr
- 4185 E Poleline Ave
- 8060 N Crown Pointe St
- 4010 W Trafford Ln
- 3011 N Charleville Rd
- 574 W Mogul Loop
- 13336 N Telluride Loop







