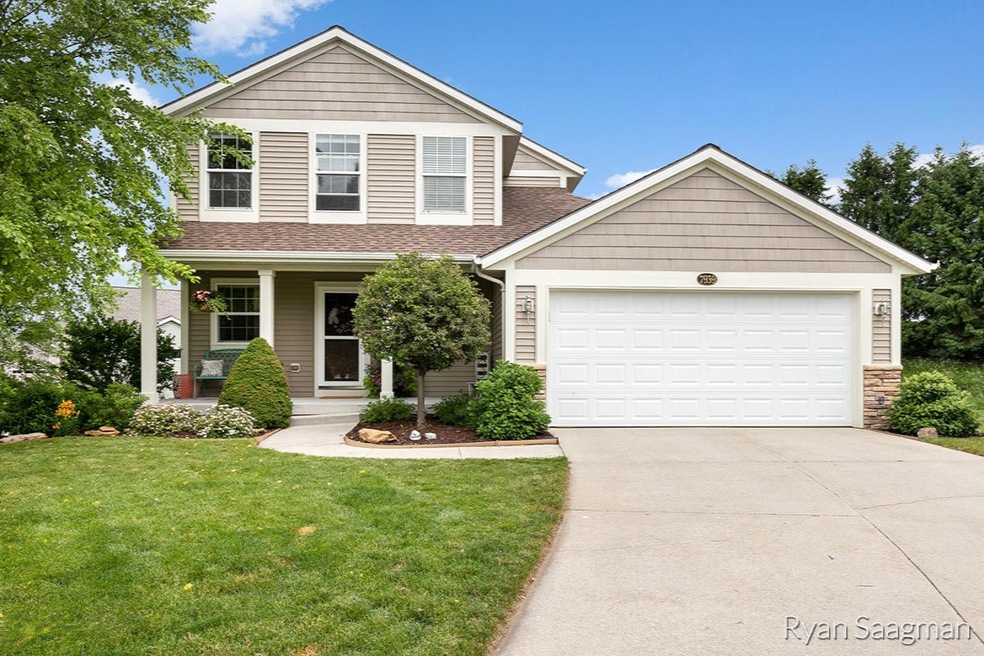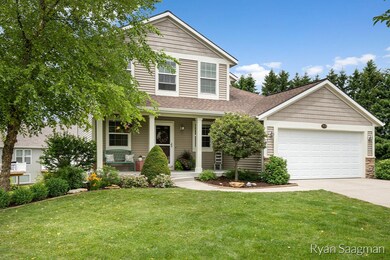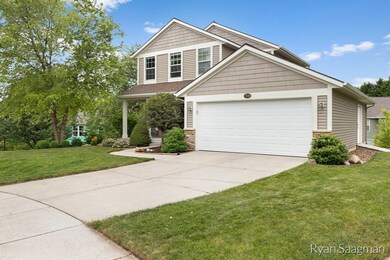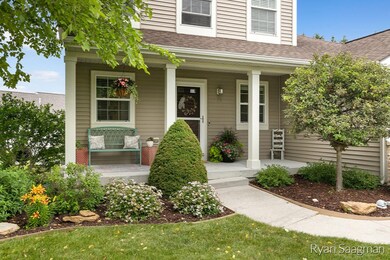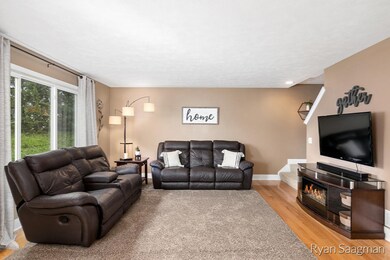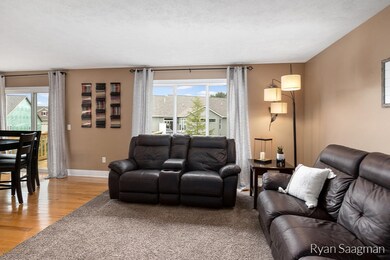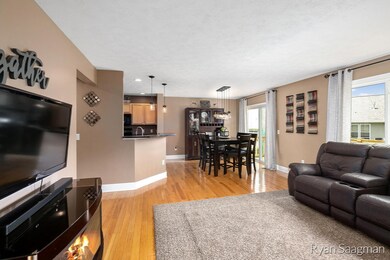
7939 Brewerwoods Ct SE Unit 6 Byron Center, MI 49315
Highlights
- Deck
- Traditional Architecture
- 2 Car Attached Garage
- Countryside Elementary School Rated A
- Cul-De-Sac
- Patio
About This Home
As of May 2022Your next home could be this very clean, well maintained, and beautifully finished walkout 2 story home located at Cook's Crossing in award winning Byron Center School District. It boasts an open floor plan, large entry way with built-in bench, and walkout to a beautiful oversized concrete patio. You will love the heated kitchen flooring and the garage addition that will fit a 3rd car; really sets this apart from other homes! Upper level has a master suite along with two additional bedrooms with walk-in closets, and two full baths. It also contains a conveniently located laundry room. Great location close to M6 & 131, Tanger Outlets for shopping, and parks. This home is move in ready and won't last!
Last Agent to Sell the Property
Pent Up Realty LLC License #6501364606 Listed on: 06/25/2020
Home Details
Home Type
- Single Family
Est. Annual Taxes
- $2,711
Year Built
- Built in 2007
Lot Details
- 0.27 Acre Lot
- Lot Dimensions are 91x174x170x48
- Cul-De-Sac
- Sprinkler System
- Garden
HOA Fees
- $35 Monthly HOA Fees
Parking
- 2 Car Attached Garage
Home Design
- Traditional Architecture
- Composition Roof
- Vinyl Siding
Interior Spaces
- 2-Story Property
- Walk-Out Basement
- Laundry on main level
Kitchen
- Range
- Microwave
- Dishwasher
- Snack Bar or Counter
- Disposal
Bedrooms and Bathrooms
- 3 Bedrooms
Outdoor Features
- Deck
- Patio
Utilities
- Forced Air Heating and Cooling System
- Heating System Uses Natural Gas
- Electric Water Heater
- Phone Available
- Cable TV Available
Community Details
Recreation
- Community Playground
Ownership History
Purchase Details
Home Financials for this Owner
Home Financials are based on the most recent Mortgage that was taken out on this home.Purchase Details
Home Financials for this Owner
Home Financials are based on the most recent Mortgage that was taken out on this home.Purchase Details
Home Financials for this Owner
Home Financials are based on the most recent Mortgage that was taken out on this home.Purchase Details
Home Financials for this Owner
Home Financials are based on the most recent Mortgage that was taken out on this home.Purchase Details
Home Financials for this Owner
Home Financials are based on the most recent Mortgage that was taken out on this home.Purchase Details
Similar Home in Byron Center, MI
Home Values in the Area
Average Home Value in this Area
Purchase History
| Date | Type | Sale Price | Title Company |
|---|---|---|---|
| Warranty Deed | $400,000 | None Listed On Document | |
| Warranty Deed | $282,500 | Bell Title | |
| Warranty Deed | $282,500 | Bell Ttl Agcy Of Grand Rapid | |
| Warranty Deed | $162,000 | None Available | |
| Quit Claim Deed | -- | Metropolitan Title Company | |
| Warranty Deed | $48,500 | None Available |
Mortgage History
| Date | Status | Loan Amount | Loan Type |
|---|---|---|---|
| Open | $320,000 | New Conventional | |
| Previous Owner | $277,100 | New Conventional | |
| Previous Owner | $274,025 | New Conventional | |
| Previous Owner | $274,025 | New Conventional | |
| Previous Owner | $129,600 | New Conventional | |
| Previous Owner | $141,064 | New Conventional |
Property History
| Date | Event | Price | Change | Sq Ft Price |
|---|---|---|---|---|
| 05/31/2022 05/31/22 | Sold | $400,000 | +6.7% | $205 / Sq Ft |
| 05/11/2022 05/11/22 | Pending | -- | -- | -- |
| 05/05/2022 05/05/22 | For Sale | $375,000 | +32.7% | $192 / Sq Ft |
| 07/24/2020 07/24/20 | Sold | $282,500 | +2.7% | $145 / Sq Ft |
| 06/26/2020 06/26/20 | Pending | -- | -- | -- |
| 06/25/2020 06/25/20 | For Sale | $275,000 | -- | $141 / Sq Ft |
Tax History Compared to Growth
Tax History
| Year | Tax Paid | Tax Assessment Tax Assessment Total Assessment is a certain percentage of the fair market value that is determined by local assessors to be the total taxable value of land and additions on the property. | Land | Improvement |
|---|---|---|---|---|
| 2025 | $3,740 | $200,400 | $0 | $0 |
| 2024 | $3,740 | $185,800 | $0 | $0 |
| 2023 | $2,976 | $166,500 | $0 | $0 |
| 2022 | $2,976 | $143,300 | $0 | $0 |
| 2021 | $4,123 | $134,100 | $0 | $0 |
| 2020 | $1,893 | $113,400 | $0 | $0 |
| 2019 | $2,529 | $108,000 | $0 | $0 |
| 2018 | $2,529 | $104,400 | $19,300 | $85,100 |
| 2017 | $0 | $95,000 | $0 | $0 |
| 2016 | $0 | $88,200 | $0 | $0 |
| 2015 | -- | $88,200 | $0 | $0 |
| 2013 | -- | $78,200 | $0 | $0 |
Agents Affiliated with this Home
-
Sarah Medina

Seller's Agent in 2022
Sarah Medina
Green Square Properties LLC
(269) 929-1373
3 in this area
51 Total Sales
-
Caleb Vachon
C
Buyer's Agent in 2022
Caleb Vachon
Bellabay Realty LLC
(616) 307-7359
3 in this area
87 Total Sales
-
Arthur Vachon
A
Buyer Co-Listing Agent in 2022
Arthur Vachon
Bellabay Realty LLC
(616) 862-8304
3 in this area
87 Total Sales
-
Ryan Saagman
R
Seller's Agent in 2020
Ryan Saagman
Pent Up Realty LLC
(616) 318-8095
1 in this area
23 Total Sales
Map
Source: Southwestern Michigan Association of REALTORS®
MLS Number: 20023846
APN: 41-22-17-120-006
- 7879 Eastern Ave SE
- 7871 Eastern Ave SE
- 7945 Greendale Dr
- 1144 Cobblestone Way Dr SE
- 7828 Greendale Dr
- 1180 Greendale Ct
- 7772 Greendale Dr
- 542 79th St SE
- 8368 Brickley St
- 7511 Emerald Woods Dr SE
- 1155 Stagecoach Dr
- The Birkshire II Plan at Cooks Crossing - Designer Series
- The Marley Plan at Cooks Crossing - Americana Series
- The Wisteria Plan at Cooks Crossing - Americana Series
- The Sanibel Plan at Cooks Crossing - Americana Series
- The Fitzgerald Plan at Cooks Crossing - Americana Series
- The Jamestown Plan at Cooks Crossing - Designer Series
- The Balsam Plan at Cooks Crossing - Americana Series
- The Maxwell Plan at Cooks Crossing - Americana Series
- The Newport Plan at Cooks Crossing - Designer Series
