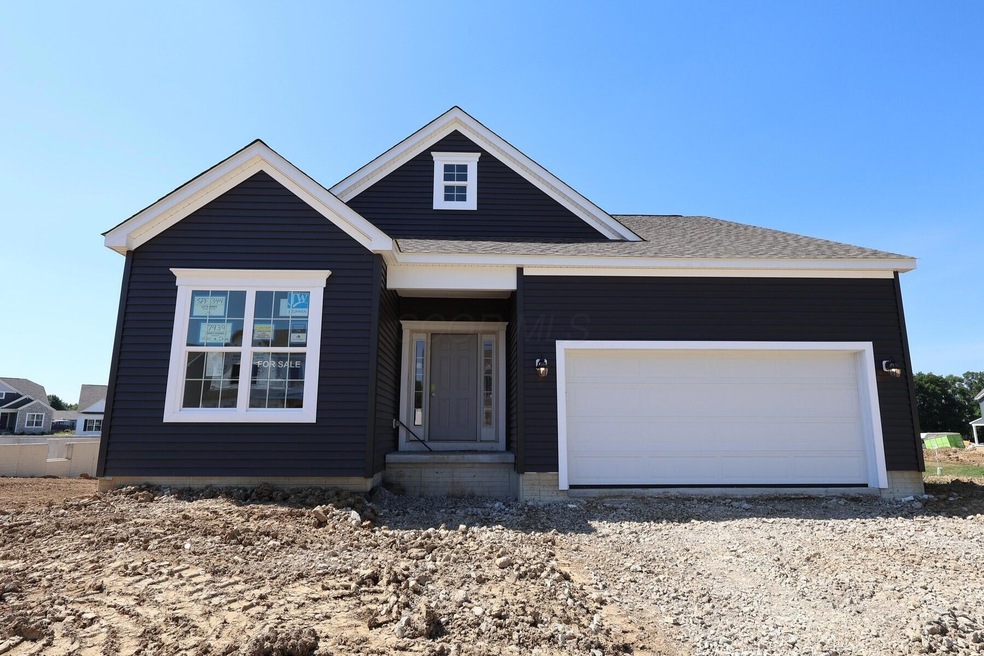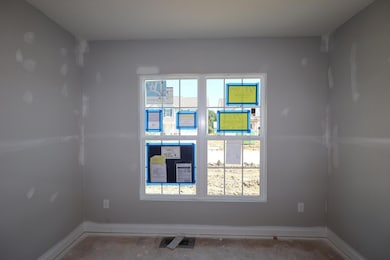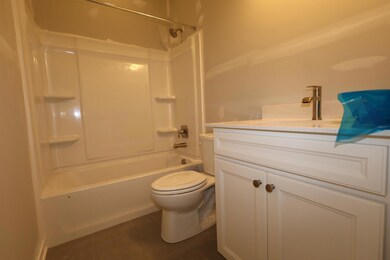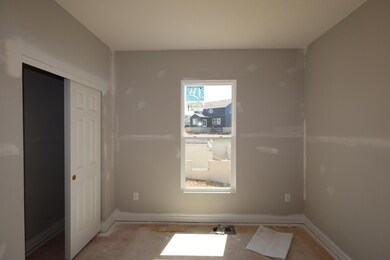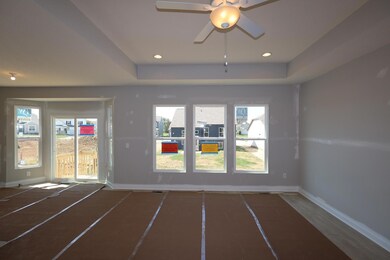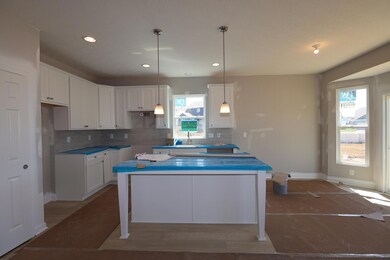
7939 Collins Dr Reynoldsburg, OH 43068
Estimated payment $2,985/month
Highlights
- New Construction
- 2 Car Attached Garage
- Ceramic Tile Flooring
- Ranch Style House
- Park
- Bike Trail
About This Home
Welcome to 7939 Collins Drive in Reynoldsburg, a beautiful new construction ranch home for sale. This home offers thoughtfully designed living space with 3 bedrooms, 2 full bathrooms, and a full unfinished basement.
This home showcases quality design elements that blend functionality with style. The open-concept layout creates a natural flow between living spaces, making it ideal for both relaxing and hosting gatherings. The owner's bedroom on the main level offers convenience and privacy, with an en-suite bathroom for added comfort.
The attention to detail is evident in every corner of this home. From the carefully selected finishes to the thoughtful room placement, M/I Homes has created a space that feels both welcoming and sophisticated. The kitchen is designed to be the heart of the home, with ample counter space and storage options.
Experience the benefits of new construction: energy efficiency, modern systems, and the peace of mind that comes with everything being brand new. No renovation headaches or unexpected repairs to worry about! Located in Reynoldsburg, this home offers the perfect balance of comfort and style for your new chapter.
Home Details
Home Type
- Single Family
Year Built
- Built in 2025 | New Construction
Lot Details
- 6,534 Sq Ft Lot
HOA Fees
- $38 Monthly HOA Fees
Parking
- 2 Car Attached Garage
Home Design
- Ranch Style House
- Vinyl Siding
Interior Spaces
- 1,544 Sq Ft Home
- Family Room
- Laundry on main level
- Basement
Kitchen
- Gas Range
- Microwave
- Dishwasher
Flooring
- Carpet
- Ceramic Tile
- Vinyl
Bedrooms and Bathrooms
- 3 Main Level Bedrooms
Listing and Financial Details
- Assessor Parcel Number 060-009784
Community Details
Overview
- Association Phone (614) 766-6500
- Rpm HOA
Recreation
- Park
- Bike Trail
Map
Home Values in the Area
Average Home Value in this Area
Property History
| Date | Event | Price | Change | Sq Ft Price |
|---|---|---|---|---|
| 07/14/2025 07/14/25 | Pending | -- | -- | -- |
| 07/11/2025 07/11/25 | Price Changed | $450,650 | -1.1% | $292 / Sq Ft |
| 06/12/2025 06/12/25 | For Sale | $455,650 | -- | $295 / Sq Ft |
Similar Homes in Reynoldsburg, OH
Source: Columbus and Central Ohio Regional MLS
MLS Number: 225021237
