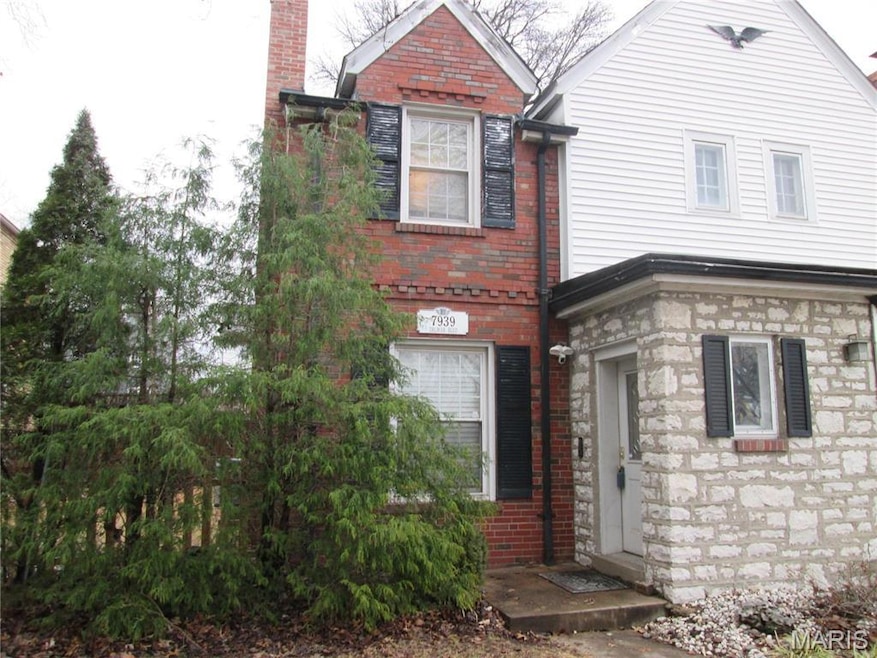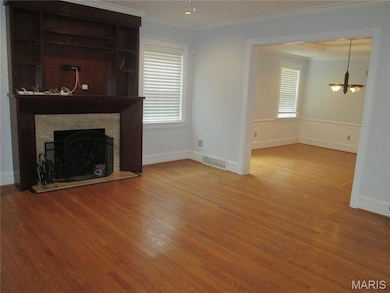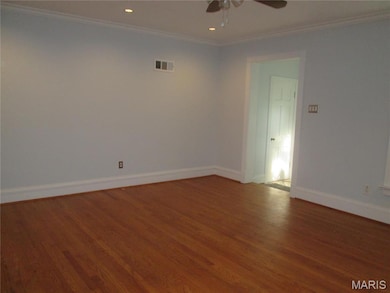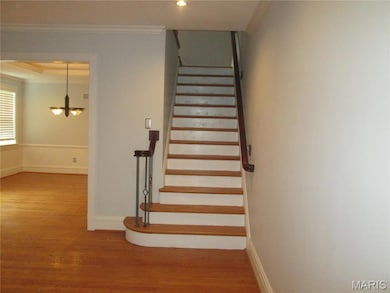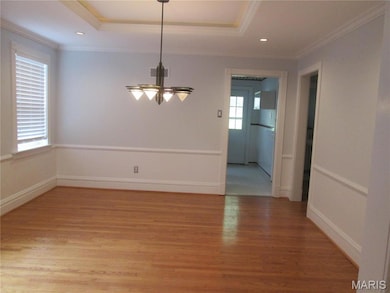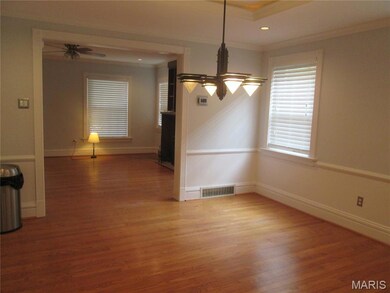
7939 Delmar Blvd Unit 1W Saint Louis, MO 63130
Estimated payment $1,626/month
Highlights
- Traditional Architecture
- 2 Car Attached Garage
- Forced Air Heating System
- 1 Fireplace
- Living Room
- Dining Room
About This Home
Showings to begin Saturday, June 7. Property was in Hold status for 135 days while improvements were made. Great price for amazing location in U City! Enjoy wood floors throughout this two-story, 2 br/ 1 1/2 ba condo. Very roomy with generously sized living room and dining room, and large primary bedroom on upper level with two closets. The large spa-type upper level bathroom with jetted tub and separate shower, double sinks and linen closet in the bathroom is a great getaway after that tough day at work. Enjoy those great weather days on the backyard deck, surrounded by the fully fenced yard. Roof replaced in 2022; brand new (2025) electric HWH, high-efficiency HVAC w/humidifier. Refrigerator, W/D, gas oven/stove, microwave and portable dishwasher convey with unit As-Is at no monetary value. Building has shared driveway with building to the east as part of permanent easement-no parking is permitted in driveway at anytime. Garage parking is a shared tandem space. Unit is a condominium but there are no bylaws and all building expenses (landscaping, insurance, etc) are handled on shared cost basis with owner of 7937 Delmar. Owners have handled building expenses in this fashion for almost 15 years. Living Room fireplace is non-functioning-decorative only. Unit has passed U City municipal inspection. End Unit location. Great location near I-170, The Loop and Clayton.
Last Listed By
Coldwell Banker Realty - Gundaker West Regional License #2011032926 Listed on: 01/16/2025

Open House Schedule
-
Sunday, June 08, 20251:00 to 3:00 pm6/8/2025 1:00:00 PM +00:006/8/2025 3:00:00 PM +00:00Please park in street--no parking in driveway shared with property to the east.Add to Calendar
Townhouse Details
Home Type
- Townhome
Est. Annual Taxes
- $2,687
Year Built
- Built in 1937
Lot Details
- 4,657 Sq Ft Lot
- Lot Dimensions are 72x135
Parking
- 2 Car Attached Garage
- Garage Door Opener
Home Design
- Traditional Architecture
- Brick Exterior Construction
Interior Spaces
- 1,555 Sq Ft Home
- 2-Story Property
- 1 Fireplace
- Living Room
- Dining Room
- Partial Basement
Kitchen
- Microwave
- Dishwasher
- Disposal
Bedrooms and Bathrooms
- 2 Bedrooms
Laundry
- Dryer
- Washer
Schools
- Flynn Park Elem. Elementary School
- Brittany Woods Middle School
- University City Sr. High School
Utilities
- Forced Air Heating System
Community Details
- 2 Units
Listing and Financial Details
- Assessor Parcel Number 18K-54-1623
Map
Home Values in the Area
Average Home Value in this Area
Property History
| Date | Event | Price | Change | Sq Ft Price |
|---|---|---|---|---|
| 06/04/2025 06/04/25 | Price Changed | $249,900 | 0.0% | $161 / Sq Ft |
| 06/03/2025 06/03/25 | For Sale | $250,000 | 0.0% | $161 / Sq Ft |
| 01/21/2025 01/21/25 | Off Market | -- | -- | -- |
| 01/16/2025 01/16/25 | For Sale | $250,000 | -- | $161 / Sq Ft |
| 01/06/2025 01/06/25 | Off Market | -- | -- | -- |
Similar Homes in Saint Louis, MO
Source: MARIS MLS
MLS Number: MIS25000736
- 7843 Gannon Ave
- 7823 Greensfelder Ln
- 7923 Lafon Place
- 8000 Stanford Ave
- 545 Warder Ave
- 8049 Teasdale Ave
- 8055 Teasdale Ave
- 8100 Delmar Blvd Unit 2W
- 7825 Lafon Place
- 8121 Stratford Dr
- 7722 Cornell Ave
- 507 Donne Ave
- 538 Donne Ave
- 530 Donne Ave
- 8141 Gannon Ave
- 8055 Amherst Ave
- 8116 Amherst Ave
- 854 Saxony Ct
- 505 North and South Rd Unit 3C
- 520 N and Rd S Unit 105
