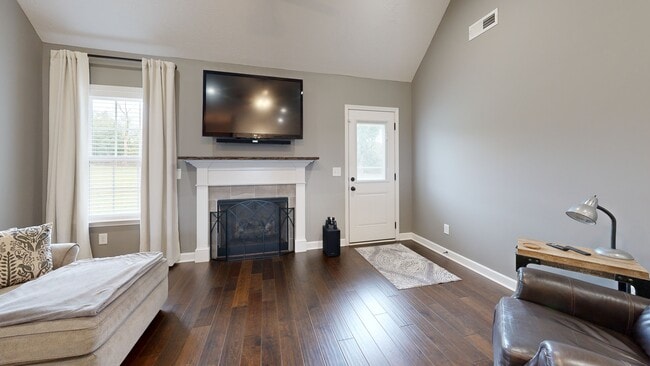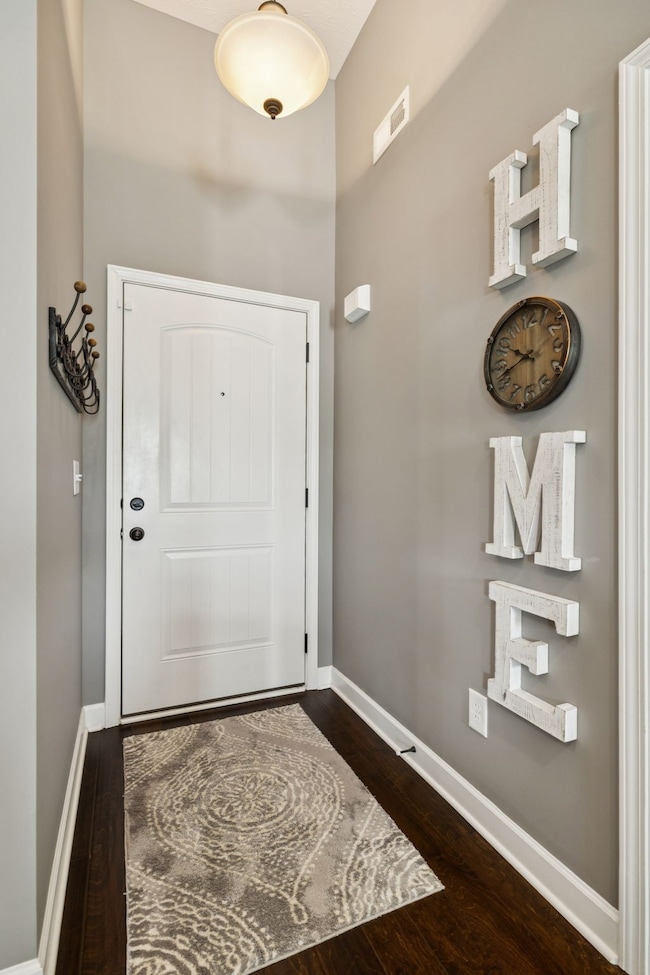
7939 Peridot Cir Murfreesboro, TN 37127
Estimated payment $2,350/month
Highlights
- Hot Property
- Contemporary Architecture
- Great Room
- Buchanan Elementary School Rated A-
- 1 Fireplace
- 2 Car Attached Garage
About This Home
Don’t miss your chance to tour this beautifully maintained 3-bedroom, 2-bath home with a spacious bonus room—perfect as a 4th bedroom, home office, or playroom! You’ll love the open, split-bedroom floor plan, designed for both everyday comfort and effortless entertaining. The living room features soaring 12-foot ceilings, a cozy gas fireplace, and engineered wood flooring, all complemented by neutral paint tones throughout. The kitchen is both stylish and functional, offering granite countertops, a breakfast bar, stainless steel appliances, and a generous pantry. All bedrooms are conveniently located on the main level, including the spacious primary suite with a tray ceiling, recessed lighting, and a private en-suite bath. The upstairs bonus room includes access to a floored attic, providing additional storage space. Step outside to enjoy the oversized concrete patio, ideal for grilling and gathering with friends and family—all overlooking peaceful farmland with no backyard neighbors. Bonus: No city taxes! This one truly checks all the boxes—schedule your private showing today!
Listing Agent
Luxe Property Group Brokerage Phone: 6155734265 License #332755 Listed on: 10/16/2025

Home Details
Home Type
- Single Family
Est. Annual Taxes
- $1,567
Year Built
- Built in 2018
Lot Details
- 0.34 Acre Lot
- Level Lot
HOA Fees
- $21 Monthly HOA Fees
Parking
- 2 Car Attached Garage
- Front Facing Garage
- Driveway
Home Design
- Contemporary Architecture
- Brick Exterior Construction
- Shingle Roof
Interior Spaces
- 1,727 Sq Ft Home
- Property has 1 Level
- Recessed Lighting
- 1 Fireplace
- Great Room
Kitchen
- Eat-In Kitchen
- Microwave
- Dishwasher
Flooring
- Carpet
- Laminate
- Tile
Bedrooms and Bathrooms
- 3 Main Level Bedrooms
- Walk-In Closet
- 2 Full Bathrooms
Laundry
- Dryer
- Washer
Outdoor Features
- Patio
Schools
- Buchanan Elementary School
- Whitworth-Buchanan Middle School
- Riverdale High School
Utilities
- Central Air
- Heating Available
- STEP System includes septic tank and pump
Community Details
- $150 One-Time Secondary Association Fee
- Alameda Subdivision
Listing and Financial Details
- Assessor Parcel Number 151J A 04000 R0118238
Matterport 3D Tour
Floorplans
Map
Home Values in the Area
Average Home Value in this Area
Tax History
| Year | Tax Paid | Tax Assessment Tax Assessment Total Assessment is a certain percentage of the fair market value that is determined by local assessors to be the total taxable value of land and additions on the property. | Land | Improvement |
|---|---|---|---|---|
| 2025 | $1,567 | $83,500 | $13,750 | $69,750 |
| 2024 | $1,567 | $83,500 | $13,750 | $69,750 |
| 2023 | $1,567 | $83,500 | $13,750 | $69,750 |
| 2022 | $1,343 | $83,125 | $13,750 | $69,375 |
| 2021 | $1,462 | $65,875 | $13,750 | $52,125 |
| 2020 | $1,462 | $65,875 | $13,750 | $52,125 |
| 2019 | $1,462 | $65,875 | $13,750 | $52,125 |
Property History
| Date | Event | Price | List to Sale | Price per Sq Ft | Prior Sale |
|---|---|---|---|---|---|
| 10/16/2025 10/16/25 | For Sale | $420,000 | +5.0% | $243 / Sq Ft | |
| 04/01/2023 04/01/23 | Sold | $399,900 | 0.0% | $232 / Sq Ft | View Prior Sale |
| 02/27/2023 02/27/23 | Pending | -- | -- | -- | |
| 02/24/2023 02/24/23 | For Sale | $399,900 | -69.7% | $232 / Sq Ft | |
| 07/12/2021 07/12/21 | Price Changed | $1,319,000 | -2.2% | $764 / Sq Ft | |
| 05/12/2021 05/12/21 | For Sale | $1,349,000 | +439.8% | $781 / Sq Ft | |
| 02/25/2019 02/25/19 | Sold | $249,900 | -- | $145 / Sq Ft | View Prior Sale |
Purchase History
| Date | Type | Sale Price | Title Company |
|---|---|---|---|
| Warranty Deed | $399,900 | None Listed On Document | |
| Warranty Deed | $249,900 | Watauga Title And Escrow Co |
Mortgage History
| Date | Status | Loan Amount | Loan Type |
|---|---|---|---|
| Open | $319,920 | New Conventional | |
| Previous Owner | $245,373 | FHA |
About the Listing Agent

Real estate is a powerful thing. Where you live becomes the center of your universe; your “home base” and a place where memories are made. Over the years you come to realize your best attributes and strengths. We all have our own unique style, and systems to best help our clients find the perfect place to call “home”. Wendy has built a business based on repeat and referral business. Her clients are loyal and recognize and appreciate her consistent superior performance, unmatched work ethics,
Wendy's Other Listings
Source: Realtracs
MLS Number: 3017649
APN: 151J-A-040.00-000
- 7912 Peridot Cir
- 2901 Ridgewood Dr
- 2714 Abston Ct
- 3452 Mount Tabor Rd
- 4432 Marcus Venture Place
- 209 Rapid Waters Ct
- 4617 Marcus Venture Place
- 1840 Bethpage Dr
- 4329 Doral Dr
- 1839 Bethpage Dr
- 4321 Spyglass Dr
- 4340 Doral Dr
- 1829 Bethpage Dr
- 4318 Spyglass Dr
- 1439 Sunray Dr
- 2516 Lightbend Dr
- 4116 Suntropic Ln
- 1626 Sunray Dr
- 1316 Sunray Dr
- 4219 Golden Sun Ct





