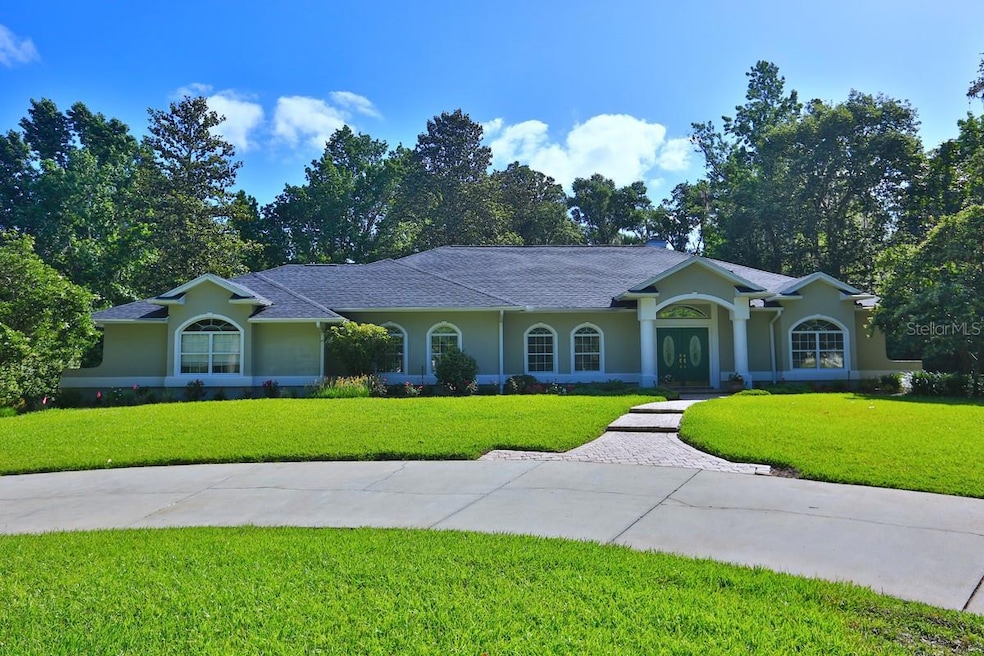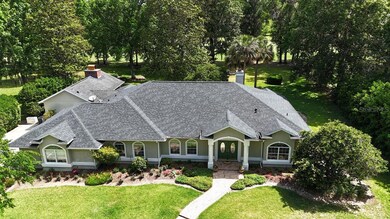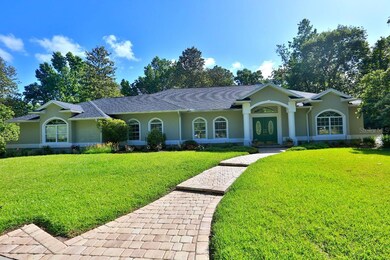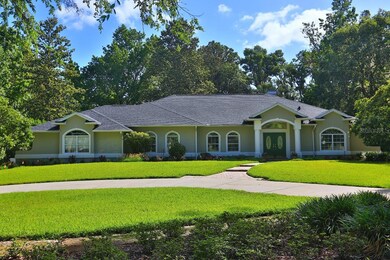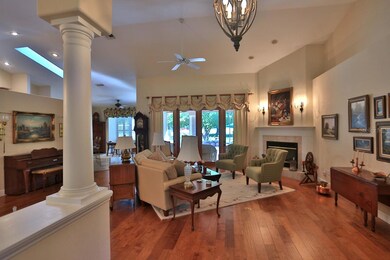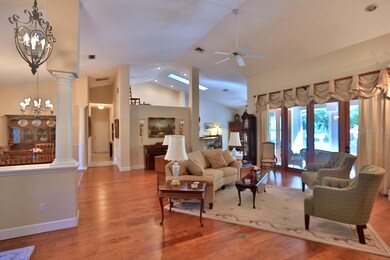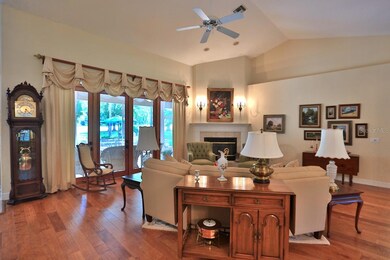Estimated payment $5,318/month
Highlights
- On Golf Course
- Gated Community
- Open Floorplan
- Challenge School Rated A
- 0.99 Acre Lot
- Traditional Architecture
About This Home
Stunning Golf Course Home in the Country Club of Ocala
Welcome to your dream home! This exquisite 3-bedroom, 3-bath residence is nestled in one of Ocala's most sought-after neighborhoods—the Country Club of Ocala.
As you arrive, you'll be greeted by a circular driveway surrounded by lush, mature landscaping leading to an inviting front porch. Step inside this light and airy triple split home, where you'll find a formal dining room seamlessly integrated with a spacious living room. French doors open to a generous screened lanai, perfect for enjoying peaceful mornings or entertaining friends.
The chef's kitchen is a delight, featuring abundant natural light, elegant granite countertops, a glass cooktop, double ovens, an oversized center island, and a raised breakfast bar. The sunny breakfast nook also includes French doors leading to a charming enclosed sitting area, overlooking stunning golf course views—the perfect spot for relaxation or gatherings.
The dedicated office boasts a cozy brick fireplace and built-in bookcases, while ample windows and two sets of doors usher in natural light and breathtaking outdoor scenery.
Retreat to the spacious main bedroom, which offers access to the lanai and a luxurious ensuite bath complete with two separate vanities, a walk-in shower, a soaking tub, and two expansive walk-in closets. You'll find a generous second bedroom and a lavish third bedroom that includes a bonus office, which also features a brick fireplace and an impressive great room with built-in bookcases flanking the fireplace.
Additional highlights include a water softener system, air conditioner air filter, a 3-car garage, and a whole-house Generac generator for peace of mind.
This gated community offers an array of amenities, including a championship 18-hole golf course, a community pool, tennis courts, and a fitness area, all within close proximity to shopping, dining, and entertainment. Plus, you’re under two miles from the Santos Trailhead on the Marjorie Harris Carr Cross Florida Greenway.
Experience golf course living at its finest, with plenty of room for entertaining family and guests.
Listing Agent
JOAN PLETCHER Brokerage Phone: 352-804-8989 License #0609547 Listed on: 05/05/2025
Home Details
Home Type
- Single Family
Est. Annual Taxes
- $6,834
Year Built
- Built in 1996
Lot Details
- 0.99 Acre Lot
- Lot Dimensions are 154x279
- On Golf Course
- Southwest Facing Home
- Mature Landscaping
- Level Lot
- Irrigation Equipment
- Landscaped with Trees
- Property is zoned R1
HOA Fees
- $154 Monthly HOA Fees
Parking
- 2 Car Attached Garage
Home Design
- Traditional Architecture
- Block Foundation
- Shingle Roof
- Block Exterior
Interior Spaces
- 3,409 Sq Ft Home
- 1-Story Property
- Open Floorplan
- Cathedral Ceiling
- Ceiling Fan
- Window Treatments
- French Doors
- Great Room
- Living Room with Fireplace
- Den
- Golf Course Views
Kitchen
- Breakfast Room
- Eat-In Kitchen
- Double Convection Oven
- Microwave
- Dishwasher
- Solid Surface Countertops
- Solid Wood Cabinet
Flooring
- Wood
- Tile
Bedrooms and Bathrooms
- 3 Bedrooms
- Walk-In Closet
- 3 Full Bathrooms
- Soaking Tub
Laundry
- Laundry Room
- Dryer
- Washer
Outdoor Features
- Courtyard
- Screened Patio
- Rear Porch
Schools
- Shady Hill Elementary School
- Belleview Middle School
- Belleview High School
Utilities
- Central Air
- Heating Available
- 1 Water Well
- 1 Septic Tank
Listing and Financial Details
- Visit Down Payment Resource Website
- Tax Lot 73
- Assessor Parcel Number 3634-073-000
Community Details
Overview
- Monica Berrios Leland Management Association, Phone Number (352) 218-3827
- Country Club/Ocala Un 02 Subdivision
Security
- Gated Community
Map
Home Values in the Area
Average Home Value in this Area
Tax History
| Year | Tax Paid | Tax Assessment Tax Assessment Total Assessment is a certain percentage of the fair market value that is determined by local assessors to be the total taxable value of land and additions on the property. | Land | Improvement |
|---|---|---|---|---|
| 2025 | $7,132 | $471,277 | -- | -- |
| 2024 | $6,834 | $457,995 | -- | -- |
| 2023 | $6,834 | $444,655 | -- | -- |
| 2022 | $6,500 | $431,704 | $0 | $0 |
| 2021 | $6,513 | $419,130 | $0 | $0 |
| 2020 | $6,467 | $413,343 | $103,950 | $309,393 |
| 2019 | $6,519 | $412,301 | $0 | $0 |
| 2018 | $6,165 | $404,613 | $0 | $0 |
| 2017 | $6,054 | $396,291 | $0 | $0 |
| 2016 | $5,987 | $388,140 | $0 | $0 |
| 2015 | $6,041 | $385,442 | $0 | $0 |
| 2014 | $4,736 | $322,316 | $0 | $0 |
Property History
| Date | Event | Price | List to Sale | Price per Sq Ft |
|---|---|---|---|---|
| 08/04/2025 08/04/25 | Price Changed | $887,475 | -5.3% | $260 / Sq Ft |
| 05/05/2025 05/05/25 | For Sale | $937,475 | -- | $275 / Sq Ft |
Purchase History
| Date | Type | Sale Price | Title Company |
|---|---|---|---|
| Warranty Deed | $520,000 | Attorney | |
| Warranty Deed | $335,000 | -- |
Mortgage History
| Date | Status | Loan Amount | Loan Type |
|---|---|---|---|
| Previous Owner | $510,000 | No Value Available |
Source: Stellar MLS
MLS Number: OM700824
APN: 3634-073-000
- 0 SE 12th Cir Unit MFROM710183
- 0 SE 12th Cir Unit MFROM707917
- 0 SE 12th Cir Unit MFROM708540
- 6906 SE 12th Cir
- 7819 SE 12th Cir
- 6907 SE 12th Cir
- 7795 SE 12th Cir
- 6943 SE 12th Cir
- 1570 SE 73rd Place
- 8001 SE 7th Avenue Rd
- 601 SE 80th St
- 1555 SE 73rd Place
- 8280 SE 15th Ct
- 7086 SE 12th Cir
- TBD SE 80th St
- 7254 SE 12th Cir
- 7399 SE 12th Cir
- 7387 SE 12th Cir
- 291 SE 81st St
- 0 SW 131 Lot 10 Cir
- 7037 SE 23rd Ave
- 6834 SE 24th Ave
- 5261 SE 15th Ave
- 5951 SW 21st Avenue Rd
- 4661 SW 7th Avenue Rd
- 917 SE 42nd St
- 3961 SE 18th Ave Unit C
- 4200 SE 22nd Ave Unit A
- 3007 SW 108th St Unit 127B
- 4151 SE 22nd Ave Unit C
- 1801 SE 40th Street Rd
- 3810 SE 4th Terrace
- 8541 SW 27th Ave
- 8142 Juniper Rd Unit 2
- 8142 Juniper Rd Unit 3
- 8148 Juniper Rd Unit 2
- 8154 Juniper Rd Unit 4
- 8250 Juniper Rd Unit 1
- 8250 Juniper Rd Unit 4
- 18 Juniper Drive Ct
