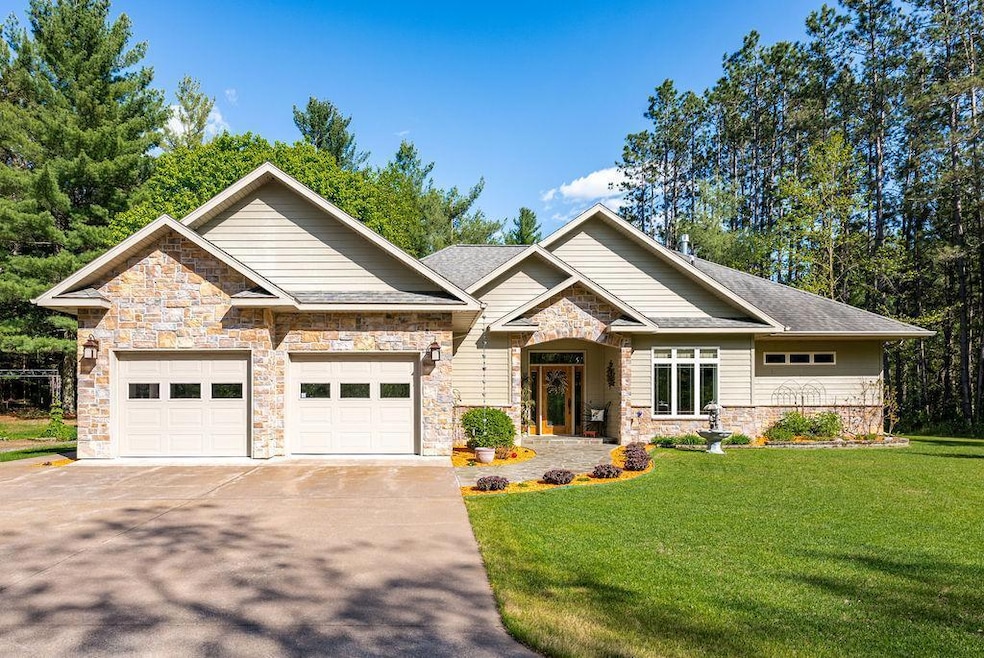
79394 Long Lake Rd Willow River, MN 55795
Estimated payment $3,225/month
Highlights
- 142 Feet of Waterfront
- No HOA
- Double Oven
- Bonus Room
- Home Office
- Stainless Steel Appliances
About This Home
Take a look at this stunning custom home on the Kettle River. This beautiful home boasts of luxury. As you enter the foyer you will be greeted by the open concept living room, dining room and kitchen. Just off the living room you will have a office/den for those that may need to work from home. The primary bedroom and bath are also just off the living room and include a walk-in shower and separate jacuzzi tub in the spacious bath. The primary bedroom consists of walk-in closets, cove ceilings and a gorgeous view of the park like back yard. As you move thru the living room and dining room you will be amazed at the beautiful kitchen with stainless steel appliances and custom cabinets with granite countertops. Off the kitchen are two large bedrooms and the main full bath. As you leave the kitchen you will have the laundry room for easy access for your laundry needs. You will also have the entry for the attached finished garage with a bonus room up stairs. There is also a separate detached garage for more storage or your new workshop. Outside you will enjoy the beautifully landscaped yard to include gardens and a seating area with a fire pit overlooking the kettle river and steps leading down to the river. Set your kayaks or canoes in a go for a nice trip down the river or maybe just throw a line in right from shore. This property is absolutely a must see.
Listing Agent
NextHome Perrine & Associates Realty Brokerage Phone: 612-685-7830 Listed on: 06/03/2025

Home Details
Home Type
- Single Family
Est. Annual Taxes
- $3,224
Year Built
- Built in 2006
Lot Details
- 1.99 Acre Lot
- Lot Dimensions are 300 x 300 x 250 x 308
- 142 Feet of Waterfront
- River Front
Parking
- 4 Car Attached Garage
- Garage Door Opener
Home Design
- Architectural Shingle Roof
- Shake Siding
Interior Spaces
- 2,328 Sq Ft Home
- 1-Story Property
- Central Vacuum
- Entrance Foyer
- Living Room with Fireplace
- Home Office
- Bonus Room
- Utility Room
- Utility Room Floor Drain
Kitchen
- Double Oven
- Cooktop
- Microwave
- Dishwasher
- Stainless Steel Appliances
Bedrooms and Bathrooms
- 3 Bedrooms
- 2 Full Bathrooms
Laundry
- Dryer
- Washer
Eco-Friendly Details
- Electronic Air Cleaner
Utilities
- Central Air
- Hot Water Heating System
- Boiler Heating System
- Radiant Heating System
- Private Water Source
- Drilled Well
- Septic System
Community Details
- No Home Owners Association
Listing and Financial Details
- Assessor Parcel Number 0170097000
Map
Home Values in the Area
Average Home Value in this Area
Tax History
| Year | Tax Paid | Tax Assessment Tax Assessment Total Assessment is a certain percentage of the fair market value that is determined by local assessors to be the total taxable value of land and additions on the property. | Land | Improvement |
|---|---|---|---|---|
| 2025 | $3,406 | $443,700 | $59,200 | $384,500 |
| 2024 | $3,214 | $467,900 | $50,900 | $417,000 |
| 2023 | $2,572 | $438,800 | $48,800 | $390,000 |
| 2022 | $2,446 | $312,500 | $41,600 | $270,900 |
| 2021 | $2,540 | $254,700 | $34,000 | $220,700 |
| 2020 | $2,334 | $251,700 | $31,800 | $219,900 |
| 2019 | $2,290 | $227,000 | $26,200 | $200,800 |
| 2018 | $2,362 | $220,200 | $28,400 | $191,800 |
| 2017 | $2,318 | $222,000 | $25,500 | $196,500 |
| 2016 | $2,030 | $222,200 | $25,300 | $196,900 |
| 2014 | $1,986 | $193,000 | $22,846 | $170,154 |
Property History
| Date | Event | Price | Change | Sq Ft Price |
|---|---|---|---|---|
| 06/30/2025 06/30/25 | Price Changed | $539,900 | -3.6% | $232 / Sq Ft |
| 06/03/2025 06/03/25 | For Sale | $559,900 | -- | $241 / Sq Ft |
Mortgage History
| Date | Status | Loan Amount | Loan Type |
|---|---|---|---|
| Closed | $75,000 | Credit Line Revolving | |
| Closed | $85,000 | Credit Line Revolving |
Similar Homes in Willow River, MN
Source: NorthstarMLS
MLS Number: 6728700
APN: 017.0097.000
- 4295 Highway 61
- 80xx Willow St
- 76617 Debbie Ridge Rd
- 8114 County Highway 61
- 77165 Stepan Rd
- 20668 County Road 41
- 2518 County Road 39
- 20700 Pine River Cir
- 74564 Cane Creek Rd
- 75309 Twin Oaks Rd
- 33415 Jackson Rd
- 68735 County Highway 61
- TBD Dobosenski Rd
- 8967 1st Ave
- 8965 Market St
- TBD Chokecherry Rd
- 3245 Laketown Rd
- XYZ Plank Rd
- 94210 White Poplar Rd
- 92204 Hillcrest Rd






