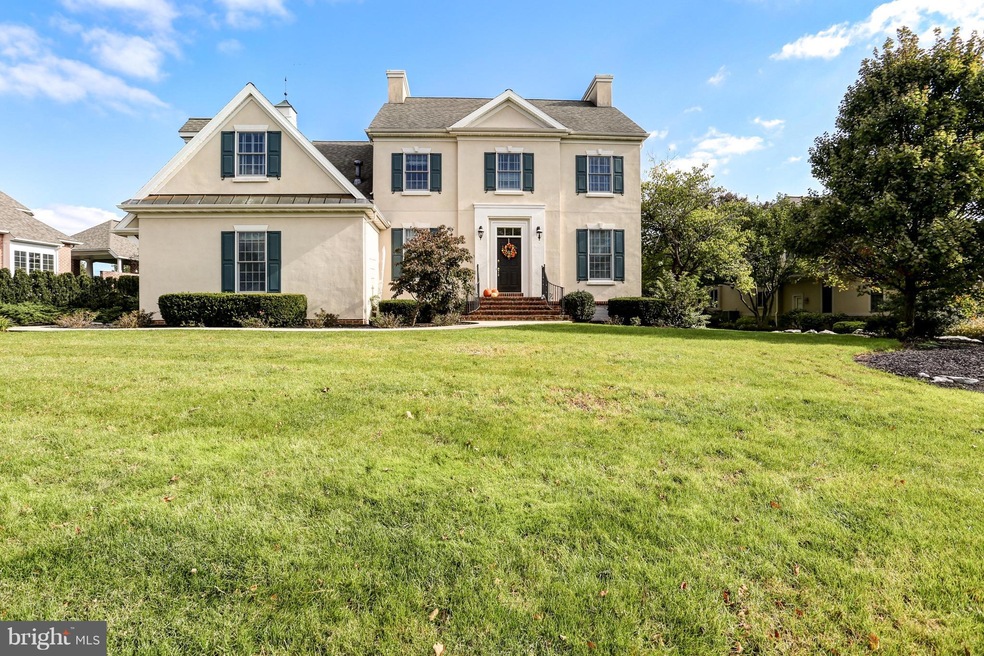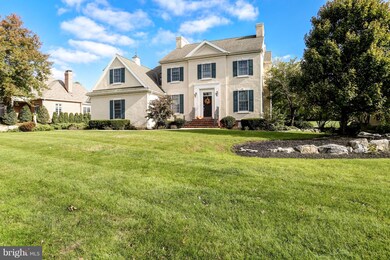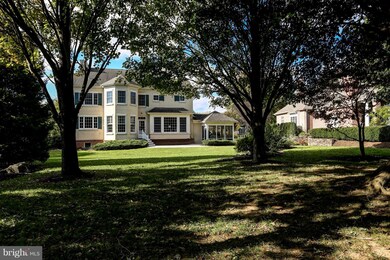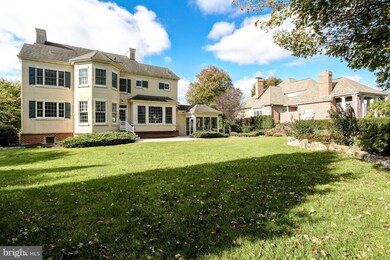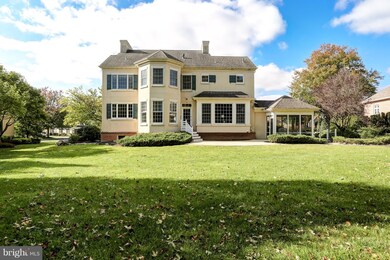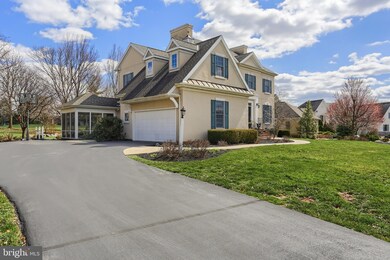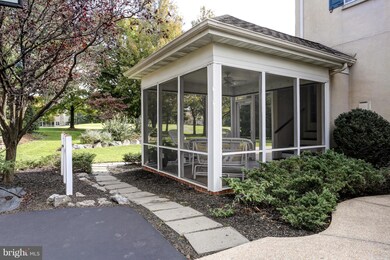
794 Bent Creek Dr Lititz, PA 17543
Kissel Hill NeighborhoodHighlights
- On Golf Course
- Colonial Architecture
- 2 Fireplaces
- Reidenbaugh Elementary School Rated A
- Wood Flooring
- Upgraded Countertops
About This Home
As of June 2021This 4 (could easily be 5!) bedroom home with a newly finished basement is spacious enough for comfort, loaded with modern upgrades, and priced to be a great value in the Bent Creek community. It offers beautiful hardwood floors throughout the open concept main level, 2 cozy fireplaces, along with a lovely backyard setting complete with a screened in porch and additional patio area. This bright and cheerful home is sure to make you feel right at home!
Last Agent to Sell the Property
Marilyn Berger
Keller Williams Elite License #RM041045A Listed on: 04/13/2018

Home Details
Home Type
- Single Family
Est. Annual Taxes
- $10,206
Year Built
- Built in 2002
Lot Details
- 0.45 Acre Lot
- On Golf Course
- Northwest Facing Home
- Landscaped
- Level Lot
- Sprinkler System
- Property is in good condition
HOA Fees
- $153 Monthly HOA Fees
Parking
- 2 Car Attached Garage
- 2 Open Parking Spaces
- Side Facing Garage
- Off-Street Parking
Home Design
- Colonial Architecture
- Frame Construction
- Composition Roof
- Stucco
Interior Spaces
- Property has 2 Levels
- Chair Railings
- Ceiling Fan
- Recessed Lighting
- 2 Fireplaces
- Gas Fireplace
- Family Room
- Living Room
- Dining Room
- Golf Course Views
- Partially Finished Basement
- Basement Fills Entire Space Under The House
Kitchen
- Breakfast Area or Nook
- Eat-In Kitchen
- Microwave
- Dishwasher
- Upgraded Countertops
- Disposal
Flooring
- Wood
- Carpet
Bedrooms and Bathrooms
- 5 Bedrooms
- En-Suite Bathroom
Laundry
- Laundry Room
- Laundry on upper level
Schools
- Manheim Township Middle School
- Manheim Township High School
Utilities
- Forced Air Heating and Cooling System
- 200+ Amp Service
- Natural Gas Water Heater
- Cable TV Available
Additional Features
- More Than Two Accessible Exits
- Enclosed patio or porch
Community Details
- Calibre Property Management HOA
- Bent Creek Subdivision
Listing and Financial Details
- Assessor Parcel Number 390-96814-0-0000
Ownership History
Purchase Details
Home Financials for this Owner
Home Financials are based on the most recent Mortgage that was taken out on this home.Purchase Details
Home Financials for this Owner
Home Financials are based on the most recent Mortgage that was taken out on this home.Purchase Details
Home Financials for this Owner
Home Financials are based on the most recent Mortgage that was taken out on this home.Purchase Details
Home Financials for this Owner
Home Financials are based on the most recent Mortgage that was taken out on this home.Purchase Details
Similar Homes in Lititz, PA
Home Values in the Area
Average Home Value in this Area
Purchase History
| Date | Type | Sale Price | Title Company |
|---|---|---|---|
| Deed | $675,000 | Prime Transfer Inc | |
| Deed | $467,500 | Regal Abstract Lancaster | |
| Deed | $550,000 | None Available | |
| Deed | $550,000 | None Available | |
| Deed | $99,000 | -- |
Mortgage History
| Date | Status | Loan Amount | Loan Type |
|---|---|---|---|
| Open | $540,000 | New Conventional | |
| Previous Owner | $467,500 | Adjustable Rate Mortgage/ARM | |
| Previous Owner | $413,000 | New Conventional | |
| Previous Owner | $395,000 | New Conventional | |
| Previous Owner | $395,000 | New Conventional | |
| Previous Owner | $200,500 | Credit Line Revolving | |
| Previous Owner | $278,900 | Unknown | |
| Previous Owner | $301,000 | Unknown | |
| Previous Owner | $75,000 | Credit Line Revolving | |
| Previous Owner | $300,700 | Unknown | |
| Previous Owner | $325,000 | Unknown |
Property History
| Date | Event | Price | Change | Sq Ft Price |
|---|---|---|---|---|
| 06/30/2021 06/30/21 | Sold | $675,000 | -3.6% | $163 / Sq Ft |
| 06/01/2021 06/01/21 | Pending | -- | -- | -- |
| 06/01/2021 06/01/21 | For Sale | $699,900 | +3.7% | $169 / Sq Ft |
| 05/27/2021 05/27/21 | Off Market | $675,000 | -- | -- |
| 05/19/2021 05/19/21 | For Sale | $699,900 | +49.7% | $169 / Sq Ft |
| 03/22/2019 03/22/19 | Sold | $467,500 | -6.5% | $113 / Sq Ft |
| 02/14/2019 02/14/19 | Pending | -- | -- | -- |
| 12/28/2018 12/28/18 | For Sale | $499,900 | 0.0% | $121 / Sq Ft |
| 12/05/2018 12/05/18 | Pending | -- | -- | -- |
| 09/19/2018 09/19/18 | Price Changed | $499,900 | -6.5% | $121 / Sq Ft |
| 06/22/2018 06/22/18 | Price Changed | $534,900 | -4.5% | $129 / Sq Ft |
| 04/13/2018 04/13/18 | For Sale | $559,900 | +1.8% | $135 / Sq Ft |
| 07/29/2013 07/29/13 | Sold | $550,000 | 0.0% | $183 / Sq Ft |
| 06/20/2013 06/20/13 | Pending | -- | -- | -- |
| 05/17/2013 05/17/13 | For Sale | $550,000 | -- | $183 / Sq Ft |
Tax History Compared to Growth
Tax History
| Year | Tax Paid | Tax Assessment Tax Assessment Total Assessment is a certain percentage of the fair market value that is determined by local assessors to be the total taxable value of land and additions on the property. | Land | Improvement |
|---|---|---|---|---|
| 2024 | $11,574 | $534,900 | $139,400 | $395,500 |
| 2023 | $11,272 | $534,900 | $139,400 | $395,500 |
| 2022 | $11,082 | $534,900 | $139,400 | $395,500 |
| 2021 | $10,835 | $534,900 | $139,400 | $395,500 |
| 2020 | $10,835 | $534,900 | $139,400 | $395,500 |
| 2019 | $10,730 | $534,900 | $139,400 | $395,500 |
| 2018 | $7,976 | $534,900 | $139,400 | $395,500 |
| 2017 | $10,377 | $407,800 | $121,200 | $286,600 |
| 2016 | $10,376 | $407,800 | $121,200 | $286,600 |
| 2015 | $2,608 | $407,800 | $121,200 | $286,600 |
| 2014 | $7,494 | $407,800 | $121,200 | $286,600 |
Agents Affiliated with this Home
-
Mary Sue Wolf

Seller's Agent in 2021
Mary Sue Wolf
Keller Williams Elite
(717) 333-9653
52 in this area
111 Total Sales
-
Derek Webb

Seller Co-Listing Agent in 2021
Derek Webb
Keller Williams Elite
(717) 461-3718
27 in this area
85 Total Sales
-
Christine Pelland
C
Buyer's Agent in 2021
Christine Pelland
Lusk & Associates Sotheby's International Realty
(717) 682-8702
12 in this area
28 Total Sales
-

Seller's Agent in 2019
Marilyn Berger
Keller Williams Elite
(717) 468-0407
-
Marilyn Berger Shank

Seller Co-Listing Agent in 2019
Marilyn Berger Shank
Keller Williams Elite
(717) 468-0407
14 in this area
77 Total Sales
-
Debbie Field

Buyer's Agent in 2019
Debbie Field
Realty ONE Group Unlimited
(717) 203-5260
4 in this area
70 Total Sales
Map
Source: Bright MLS
MLS Number: 1000134290
APN: 390-96814-0-0000
- 826 Bent Creek Dr
- 835 Bent Creek Dr
- 1081 Stillwood Cir
- LOT 36 Honey Farm Rd
- LOT 35 Honey Farm Rd
- LOT 34 Honey Farm Rd
- 902 Bent Creek Dr
- LOT 12 Bent Creek Dr
- 624 Northfield Rd Unit 254
- 616 Northfield Rd
- 618 Willow Green
- 901 Greenside Dr
- 2614 Northfield Dr
- 744 Goose Neck Dr
- 2407 Franklin Dr
- 708 Goose Neck Dr
- 641 Dorset St
- 6375 Hollow Dr
- 905 Sloan St
- 6360 Carpenter St
