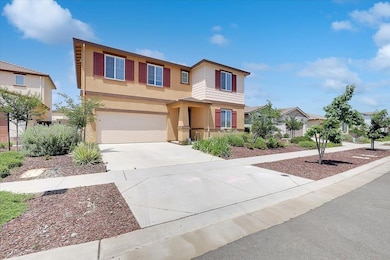Welcome to your dream home in the heart of Plumas Lake! This stunning 5-bedroom, 3-bathroom, 2,990 sq ft residence offers the perfect blend of comfort, functionality, and modern eleganceideal for growing families or those who love to entertain. This property features a generous lot, paid-off solar system, stone countertops, center island, and stainless steel appliances. You will love the full bedroom and bathroom downstairs, perfect for guests or multi-generational living, upstairs primary suite with walk-in closet and ensuite bath with soaking tub as well as a huge upstairs loft area-ideal for a media room, home office, or kids' play space. Enjoy the resort-style backyard with palm trees, low-maintenance turf, and ample space for entertaining or relaxing. Also a 2-car garage with ample storage space. Prime Location Perks include: Less than 5-minute walk to two beautiful parks. Just a 2-minute stroll to the scenic Bear River. 12 miles to Costco, shopping centers, and major conveniences stores. Just off the freeway for quick, easy commuting to Yuba City, Roseville, and Sacramento. Convenient access to local schools within the community. This home truly has it all. Don't miss your opportunity to own a move-in ready oasis in one of the area's most desirable communities.







