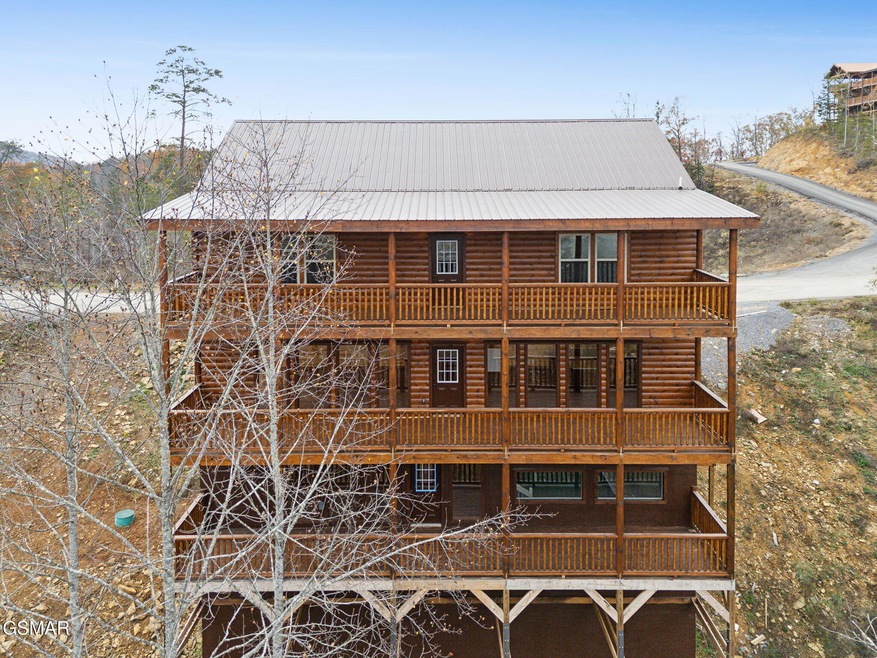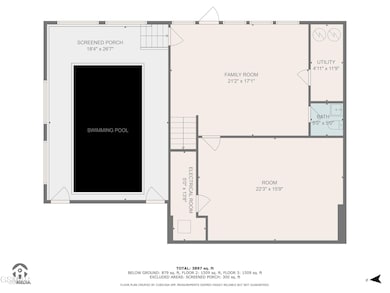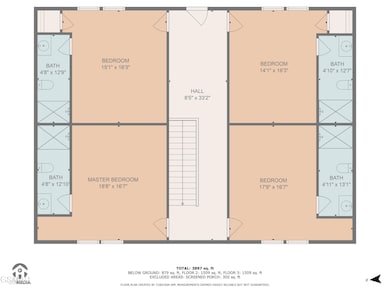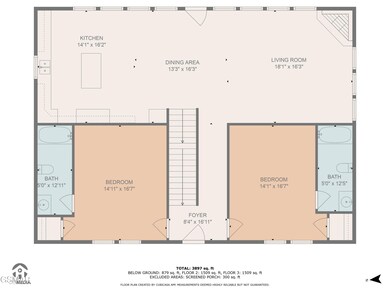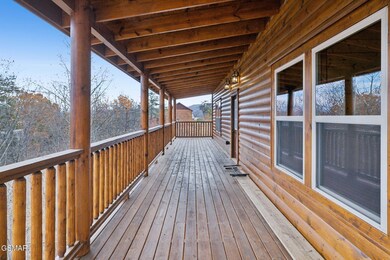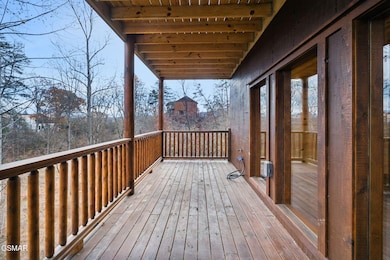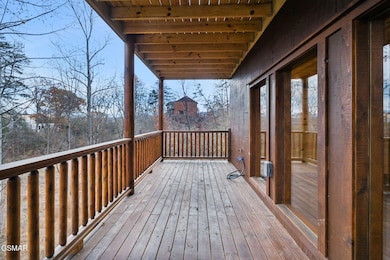794 Bethlehem Way Unit 14 Sevierville, TN 37876
Estimated payment $9,615/month
Highlights
- Heated Indoor Pool
- New Construction
- Cathedral Ceiling
- Gatlinburg Pittman High School Rated A-
- Deck
- Log Cabin
About This Home
Cabin is approved for 20 person occupancy!!!
Discover the epitome of mountain living in this stunning 6-bedroom cabin, nestled in the picturesque Smoky Mountains. Boasting a perfect blend of modern amenities and rustic charm, this cabin offers the ultimate retreat for relaxation and entertainment. Key Features: 6 spacious bedrooms: Each bedroom is thoughtfully designed for comfort and privacy, ensuring a peaceful night's rest for every guest. Indoor Pool: Enjoy year-round aquatic fun in your private indoor pool, complete with panoramic mountain views through large windows. Whether you're taking a refreshing morning swim or unwinding after a day of adventure, this feature is sure to be a highlight. Theater Room: Immerse yourself in a cinematic experience with a dedicated theater room, complete with a large screen and comfortable seating. It's the ideal spot for movie nights or watching your favorite sports events. Game Room: Challenge your friends and family to games of pool or on the arcade machine. Cabin will come equipped with a 13D residential sprinkler system.
Home Details
Home Type
- Single Family
Year Built
- Built in 2024 | New Construction
HOA Fees
- $200 Monthly HOA Fees
Parking
- Off-Street Parking
Home Design
- Log Cabin
- Combination Foundation
- Metal Roof
- Wood Siding
- Log Siding
- Synthetic Stucco Exterior
Interior Spaces
- 3-Story Property
- Cathedral Ceiling
- Ceiling Fan
- Electric Fireplace
- Double Pane Windows
- Vinyl Flooring
- Crawl Space
- Fire Sprinkler System
Kitchen
- Electric Range
- Microwave
- Dishwasher
- Kitchen Island
Bedrooms and Bathrooms
- 6 Bedrooms
- Walk-In Closet
- Walk-in Shower
Laundry
- Laundry closet
- Dryer
- Washer
Pool
- Heated Indoor Pool
- Heated In Ground Pool
Utilities
- Central Heating and Cooling System
- Septic Tank
Additional Features
- Deck
- 8,276 Sq Ft Lot
Community Details
- Association fees include roads
- For By Grace 2 Resort Association, Phone Number (865) 789-6418
- For By Grace Resort Subdivision
- On-Site Maintenance
Listing and Financial Details
- Tax Lot 14
- Assessor Parcel Number 070D B 014.00
Map
Home Values in the Area
Average Home Value in this Area
Property History
| Date | Event | Price | Change | Sq Ft Price |
|---|---|---|---|---|
| 03/25/2025 03/25/25 | Price Changed | $1,499,000 | -4.8% | $312 / Sq Ft |
| 01/13/2025 01/13/25 | For Sale | $1,575,000 | -- | $328 / Sq Ft |
Source: Great Smoky Mountains Association of REALTORS®
MLS Number: 304407
- 840 Bethlehem Way
- 753 Bethlehem Way
- 880 Bethlehem Way
- 669 Magic Kingdom Ln
- 705 Rondayview Ln
- 1218 Sugar Loaf Rd
- 0 Bethlehem Way Unit RTC2581171
- 1220 Sugar Loaf Rd Unit and 1218
- 1220 Sugar Loaf Rd
- 984 Goose Gap Rd Unit 11
- 984 Goose Gap Rd Unit 2
- 727 Autumns Peak Way
- 686 Thomas Rd
- 1455 Honey Oaks Way
- 0 Bates Gibson Rd
- 864 Dudley Dr
- 0 Rd Unit 1281702
- 1037 Mountain Scenic Way
- 2535 Chapman Hwy
- 1863 Chapman Hwy
- 1019 Whites School Rd Unit ID1226185P
- 2209 Henderson Springs Rd Unit ID1226184P
- 2139 New Era Rd
- 306 White Cap Ln Unit A
- 404 Henderson Chapel Rd
- 124 Plaza Dr Unit ID1266273P
- 1410 Hurley Dr Unit ID1266207P
- 1410 Hurley Dr Unit ID1266209P
- 1110 Old Knoxville Hwy
- 609 Park Rd Unit 7
- 528 Warbonnet Way Unit ID1022144P
- 532 Warbonnet Way Unit ID1022145P
- 293 Mount Dr
- 400 Allensville Rd Unit ID1266320P
- 1131 S Fork Dr
- 1023 Center View Rd
- 164 Victorias Landing
- 3215 N River Rd Unit ID1266990P
- 11647 Chapman Hwy
- 1150 Pinyon Cir Unit ID1266672P
