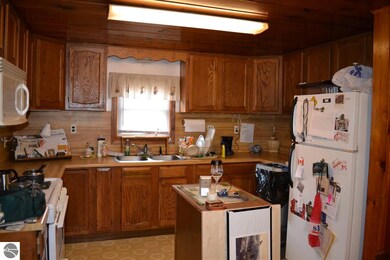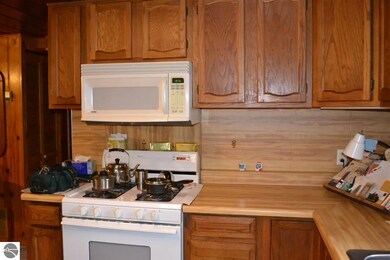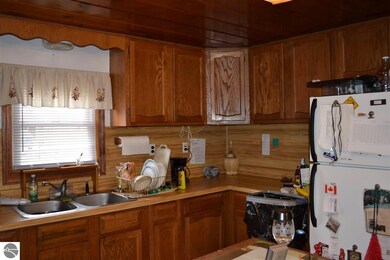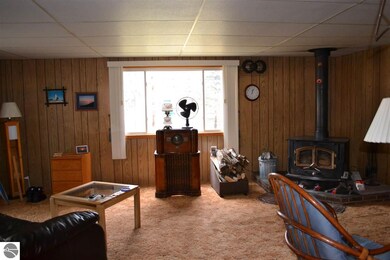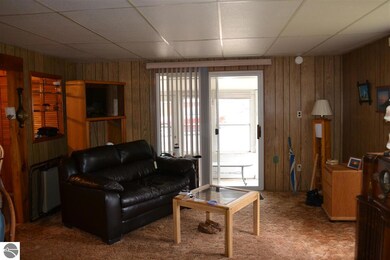
794 Bissonette Rd Oscoda, MI 48750
Highlights
- Boat Dock
- Sandy Beach
- Wooded Lot
- River Access
- Seasonal View
- Mud Room
About This Home
As of August 2023Knotty pine interior, year round home, two bedrooms, full bath, open Kitchen, Dining and living Room, wood stove in living room for extra heat, U-shaped kitchen with large pantry off dining room, 1 car attached garage, several storage buildings in back. All surrounded by Huron National Forest
Last Agent to Sell the Property
JUDY LIMBACH
REAL ESTATE ONE NORTHEAST Listed on: 06/20/2023

Home Details
Home Type
- Single Family
Est. Annual Taxes
- $763
Year Built
- Built in 1950
Lot Details
- 9,583 Sq Ft Lot
- Lot Dimensions are 65 x 148
- Sandy Beach
- Level Lot
- Wooded Lot
- The community has rules related to zoning restrictions
Home Design
- Frame Construction
- Asphalt Roof
- Vinyl Siding
Interior Spaces
- 916 Sq Ft Home
- 1-Story Property
- Wood Burning Fireplace
- Mud Room
- Entrance Foyer
- Formal Dining Room
- Seasonal Views
- Crawl Space
Kitchen
- Oven or Range
- Stove
Bedrooms and Bathrooms
- 2 Bedrooms
- 1 Full Bathroom
Laundry
- Dryer
- Washer
Parking
- 1 Car Attached Garage
- Garage Door Opener
Outdoor Features
- River Access
- Shed
Utilities
- Forced Air Heating and Cooling System
- Well
- Electric Water Heater
- Satellite Dish
Community Details
Recreation
- Boat Dock
Additional Features
- Ten Point Camp Community
- Common Area
Ownership History
Purchase Details
Home Financials for this Owner
Home Financials are based on the most recent Mortgage that was taken out on this home.Purchase Details
Home Financials for this Owner
Home Financials are based on the most recent Mortgage that was taken out on this home.Similar Homes in Oscoda, MI
Home Values in the Area
Average Home Value in this Area
Purchase History
| Date | Type | Sale Price | Title Company |
|---|---|---|---|
| Warranty Deed | $67,000 | None Available | |
| Warranty Deed | $42,000 | Landmark Title Corp |
Mortgage History
| Date | Status | Loan Amount | Loan Type |
|---|---|---|---|
| Open | $65,786 | FHA | |
| Previous Owner | $33,600 | Adjustable Rate Mortgage/ARM |
Property History
| Date | Event | Price | Change | Sq Ft Price |
|---|---|---|---|---|
| 08/24/2023 08/24/23 | Sold | $89,000 | -10.1% | $97 / Sq Ft |
| 06/20/2023 06/20/23 | For Sale | $99,000 | +47.8% | $108 / Sq Ft |
| 01/04/2021 01/04/21 | Sold | $67,000 | +3.1% | $73 / Sq Ft |
| 11/02/2020 11/02/20 | For Sale | $65,000 | +54.8% | $71 / Sq Ft |
| 08/10/2017 08/10/17 | Sold | $42,000 | -15.8% | $46 / Sq Ft |
| 04/11/2017 04/11/17 | Pending | -- | -- | -- |
| 04/11/2017 04/11/17 | For Sale | $49,900 | -- | $54 / Sq Ft |
Tax History Compared to Growth
Tax History
| Year | Tax Paid | Tax Assessment Tax Assessment Total Assessment is a certain percentage of the fair market value that is determined by local assessors to be the total taxable value of land and additions on the property. | Land | Improvement |
|---|---|---|---|---|
| 2025 | $1,092 | $45,200 | $45,200 | $0 |
| 2024 | $826 | $39,400 | $0 | $0 |
| 2023 | $403 | $35,300 | $35,300 | $0 |
| 2022 | $763 | $30,300 | $30,300 | $0 |
| 2021 | $1,011 | $26,800 | $26,800 | $0 |
| 2020 | $984 | $24,500 | $24,500 | $0 |
| 2019 | $971 | $24,300 | $24,300 | $0 |
| 2018 | $874 | $20,300 | $20,300 | $0 |
| 2017 | $435 | $19,400 | $19,400 | $0 |
| 2016 | $423 | $19,400 | $0 | $0 |
| 2015 | -- | $16,900 | $0 | $0 |
| 2014 | -- | $17,200 | $0 | $0 |
| 2013 | -- | $17,900 | $0 | $0 |
Agents Affiliated with this Home
-
J
Seller's Agent in 2023
JUDY LIMBACH
REAL ESTATE ONE NORTHEAST
-
Jeff Pukall

Seller's Agent in 2021
Jeff Pukall
STERLING PROPERTIES
(712) 852-6190
137 Total Sales
-
J
Buyer's Agent in 2021
Judy Biggers
REAL ESTATE ONE NORTHEAST
-
M
Buyer's Agent in 2017
MEMBER NON
NON MEMBER
Map
Source: Northern Great Lakes REALTORS® MLS
MLS Number: 1912447
APN: 064-T40-000-010-00
- 5032 Roy Rd
- US-23 Highway
- 2900 F-41
- 5947 James
- 2106 Baynes
- 3554 Hillcrest Dr
- 6440 F 41
- 7435 Loud Dr
- 7017 Loud Dr
- 60 Sheer Rd
- 3962 S Power Dr
- 9750 8th St Unit A
- 9401 6th St
- 10156 Virginia St
- 8014 S Alaska St Unit A
- 8016 S Alaska St Unit B
- 550 Curtis Rd
- 6168 F 41
- 4166 Gagnon Trail
- 2569 E Wildwood Trail

