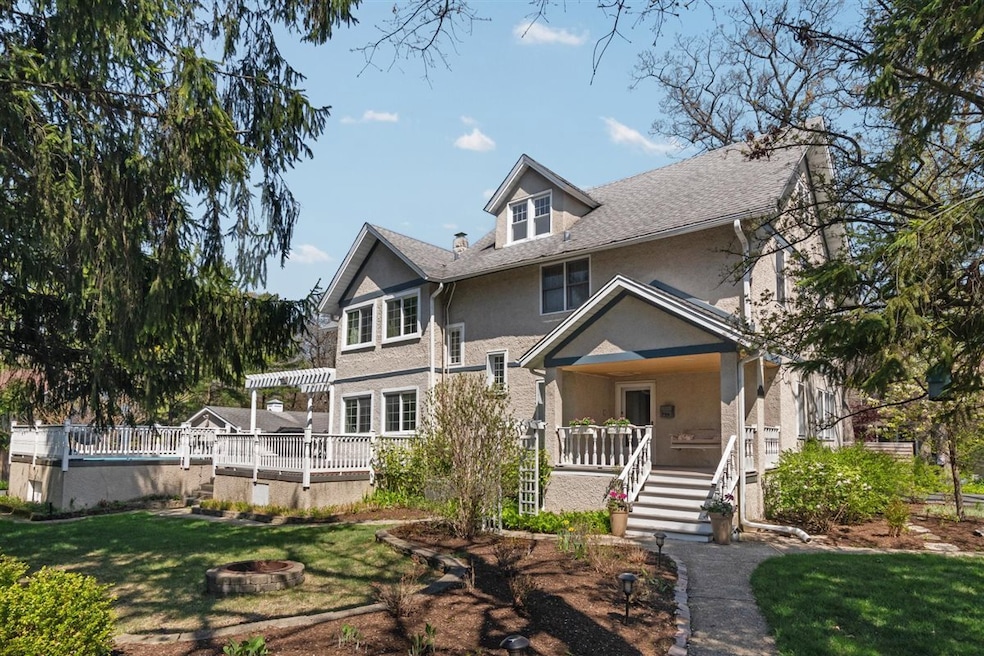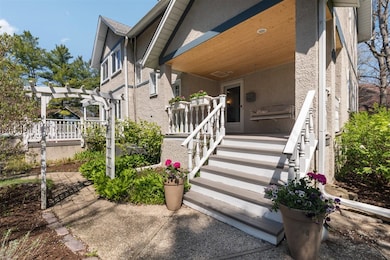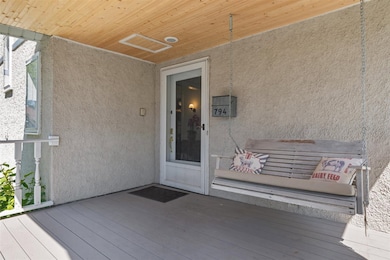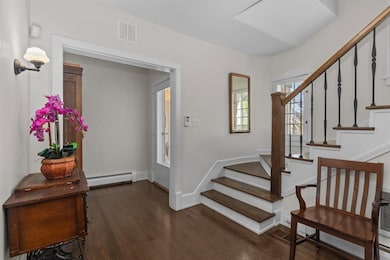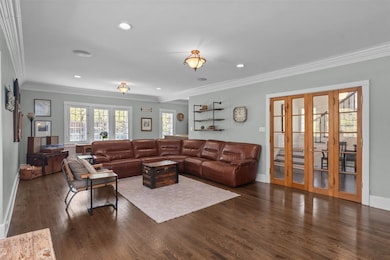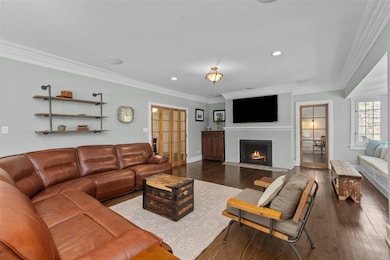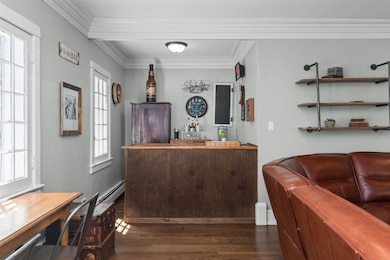
794 Dean Ave Highland Park, IL 60035
East Highland Park NeighborhoodEstimated payment $7,899/month
Highlights
- Very Popular Property
- Spa
- Deck
- Ravinia Elementary School Rated A
- Fireplace in Primary Bedroom
- 2-minute walk to Jens Jensen Park
About This Home
Welcome to this beautifully updated storybook home offering 6 bedrooms, 4.5 baths, and a prime location directly across from Ravinia Elementary and just a block from the Ravinia business district. A welcoming covered front porch with a swing, sets the tone for this inviting residence. Inside, a gracious foyer leads to a sun-drenched family room featuring a fireplace and bar-perfect for entertaining. The adjacent dining room comfortably hosts both intimate dinners and larger gatherings, while the cozy sunroom offers the ideal reading nook. The updated kitchen is a chef's dream, complete with an island, maple cabinetry, soapstone countertops, stainless steel appliances, and a farmhouse sink. A nearby mudroom includes a spacious pantry for added convenience. Upstairs, the elegant primary suite includes a luxurious updated bath, two walk-in closets, a fireplace, and a hidden office with custom wood built-ins. Two additional bedrooms, a stylish full bath, and a laundry area complete the second floor. The third floor features three more bedrooms and a full bath. The finished basement provides abundant living space and an additional full bath. Outside, enjoy an endurance pool and hot tub built into the deck-your private oasis. A detached two-car garage is just steps from the back entrance. All within walking distance to the train, Ravinia Festival, and Lake Michigan. This exceptional home blends timeless charm with modern amenities-don't miss it!
Listing Agent
@properties Christie's International Real Estate License #475160954 Listed on: 05/28/2025

Open House Schedule
-
Sunday, June 01, 202512:00 to 3:00 pm6/1/2025 12:00:00 PM +00:006/1/2025 3:00:00 PM +00:00Be sure not to miss this beautiful 6 bedroom 4.5 bath home in a prime location!Add to Calendar
Home Details
Home Type
- Single Family
Est. Annual Taxes
- $24,862
Year Built
- Built in 1911
Lot Details
- 0.3 Acre Lot
- Lot Dimensions are 115x108x102
- Paved or Partially Paved Lot
- Sprinkler System
Parking
- 2.5 Car Garage
- Driveway
- Parking Included in Price
Home Design
- Asphalt Roof
- Concrete Perimeter Foundation
Interior Spaces
- 4,185 Sq Ft Home
- 3-Story Property
- Ceiling Fan
- Skylights
- Wood Burning Fireplace
- Fireplace With Gas Starter
- Window Screens
- Mud Room
- Family Room with Fireplace
- 2 Fireplaces
- Living Room
- Formal Dining Room
- Home Office
- Recreation Room
- Workshop
- Heated Sun or Florida Room
- Lower Floor Utility Room
- Storage Room
- Utility Room with Study Area
- Unfinished Attic
- Carbon Monoxide Detectors
Kitchen
- Double Oven
- Gas Cooktop
- Microwave
- Freezer
- Dishwasher
- Stainless Steel Appliances
- Granite Countertops
- Disposal
Flooring
- Wood
- Carpet
Bedrooms and Bathrooms
- 6 Bedrooms
- 6 Potential Bedrooms
- Fireplace in Primary Bedroom
- Walk-In Closet
- Dual Sinks
- Soaking Tub
- Separate Shower
Laundry
- Laundry Room
- Dryer
- Washer
Basement
- Basement Fills Entire Space Under The House
- Sump Pump
- Finished Basement Bathroom
Pool
- Spa
- Above Ground Pool
Schools
- Ravinia Elementary School
- Edgewood Middle School
- Highland Park High School
Utilities
- Zoned Heating and Cooling System
- Radiator
- Baseboard Heating
- Heating System Uses Steam
- Lake Michigan Water
- Gas Water Heater
Additional Features
- Deck
- Property is near a park
Community Details
- Tennis Courts
- Community Pool
Listing and Financial Details
- Homeowner Tax Exemptions
Map
Home Values in the Area
Average Home Value in this Area
Tax History
| Year | Tax Paid | Tax Assessment Tax Assessment Total Assessment is a certain percentage of the fair market value that is determined by local assessors to be the total taxable value of land and additions on the property. | Land | Improvement |
|---|---|---|---|---|
| 2024 | $23,295 | $303,474 | $108,875 | $194,599 |
| 2023 | $23,793 | $273,548 | $98,139 | $175,409 |
| 2022 | $23,793 | $270,210 | $107,811 | $162,399 |
| 2021 | $21,935 | $261,199 | $104,216 | $156,983 |
| 2020 | $21,225 | $261,199 | $104,216 | $156,983 |
| 2019 | $20,509 | $259,977 | $103,728 | $156,249 |
| 2018 | $22,259 | $298,155 | $114,679 | $183,476 |
| 2017 | $21,911 | $296,436 | $114,018 | $182,418 |
| 2016 | $21,129 | $282,212 | $108,547 | $173,665 |
| 2015 | $18,628 | $238,995 | $100,852 | $138,143 |
| 2014 | $17,494 | $219,635 | $91,325 | $128,310 |
| 2012 | $17,015 | $220,917 | $91,858 | $129,059 |
Property History
| Date | Event | Price | Change | Sq Ft Price |
|---|---|---|---|---|
| 05/28/2025 05/28/25 | Price Changed | $1,098,000 | 0.0% | $262 / Sq Ft |
| 05/28/2025 05/28/25 | For Sale | $1,098,000 | +28.4% | $262 / Sq Ft |
| 10/01/2015 10/01/15 | Sold | $855,000 | -2.3% | $228 / Sq Ft |
| 08/16/2015 08/16/15 | Pending | -- | -- | -- |
| 08/11/2015 08/11/15 | Price Changed | $875,000 | -5.4% | $234 / Sq Ft |
| 07/10/2015 07/10/15 | Price Changed | $925,000 | -2.5% | $247 / Sq Ft |
| 06/12/2015 06/12/15 | For Sale | $949,000 | +20.7% | $253 / Sq Ft |
| 08/28/2013 08/28/13 | Sold | $786,000 | -1.6% | $210 / Sq Ft |
| 06/24/2013 06/24/13 | Pending | -- | -- | -- |
| 03/15/2013 03/15/13 | For Sale | $799,000 | -- | $213 / Sq Ft |
Purchase History
| Date | Type | Sale Price | Title Company |
|---|---|---|---|
| Warranty Deed | $855,000 | Proper Title Llc | |
| Warranty Deed | $786,000 | Attorneys Title Guaranty Fun | |
| Interfamily Deed Transfer | -- | None Available | |
| Warranty Deed | $865,000 | None Available | |
| Warranty Deed | $642,000 | 1St American Title | |
| Warranty Deed | $590,000 | Chicago Title Insurance Co |
Mortgage History
| Date | Status | Loan Amount | Loan Type |
|---|---|---|---|
| Open | $650,001,100 | New Conventional | |
| Closed | $116,800 | Credit Line Revolving | |
| Closed | $684,000 | New Conventional | |
| Previous Owner | $618,000 | Adjustable Rate Mortgage/ARM | |
| Previous Owner | $628,800 | New Conventional | |
| Previous Owner | $317,000 | Credit Line Revolving | |
| Previous Owner | $267,900 | Credit Line Revolving | |
| Previous Owner | $648,750 | Unknown | |
| Previous Owner | $648,750 | Fannie Mae Freddie Mac | |
| Previous Owner | $619,000 | Unknown | |
| Previous Owner | $250,000 | Unknown | |
| Previous Owner | $626,000 | Unknown | |
| Previous Owner | $637,500 | Unknown | |
| Previous Owner | $150,000 | Credit Line Revolving | |
| Previous Owner | $650,000 | Unknown | |
| Previous Owner | $150,000 | Credit Line Revolving | |
| Previous Owner | $584,000 | Unknown | |
| Previous Owner | $513,600 | No Value Available | |
| Previous Owner | $470,000 | No Value Available |
Similar Homes in Highland Park, IL
Source: Midwest Real Estate Data (MRED)
MLS Number: 12361544
APN: 16-36-105-006
- 760 Judson Ave
- 732 Bronson Ln
- 580 Pleasant Ave
- 545 Green Bay Rd
- 94 Oakmont Rd
- 523 Green Bay Rd
- 80 Oakmont Rd
- 441 Oakland Dr
- 959 Sheridan Rd
- 378 Oakland Dr
- 780 Highland Place
- 1010 Burton Ave
- 945 Ridgewood Dr
- 630 Melody Ln
- 110 Lakewood Place
- 419 Sheridan Rd
- 885 Timber Hill Rd
- 1296 Saint Johns Ave
- 721 Marion Ave
- 1314 Saint Johns Ave
