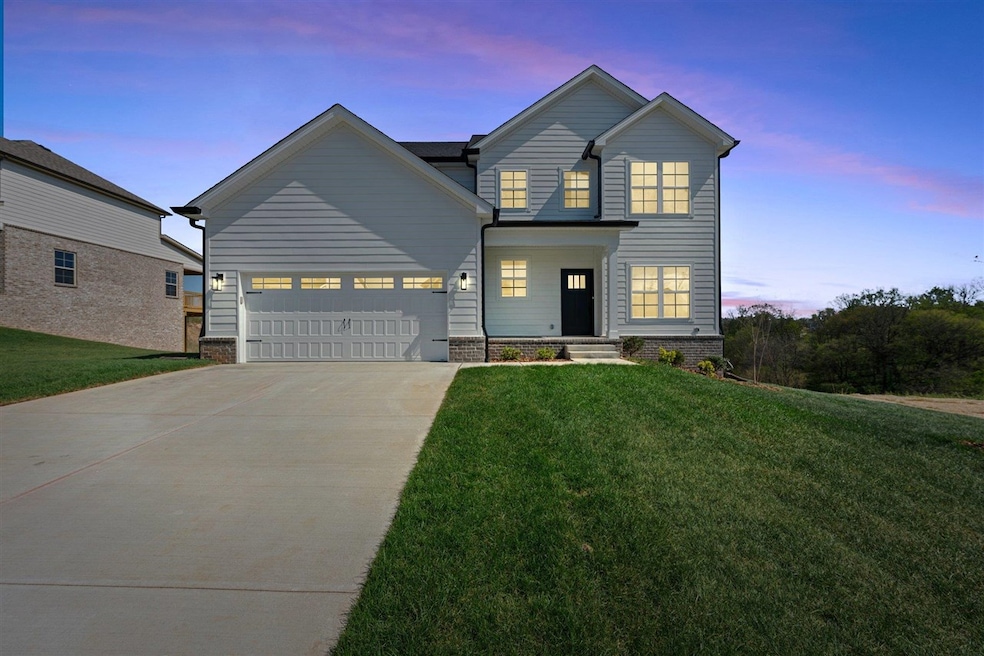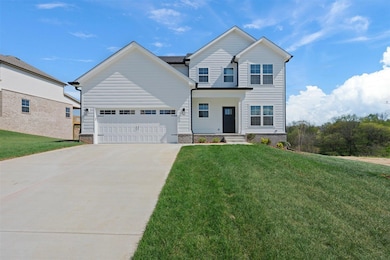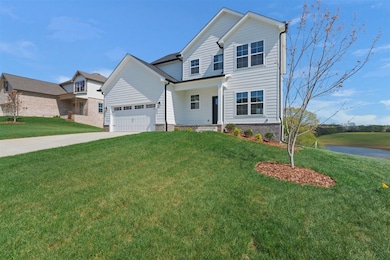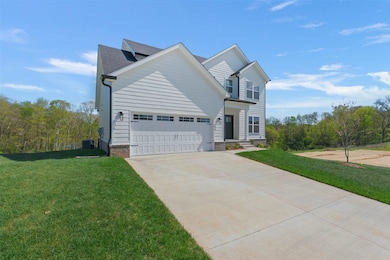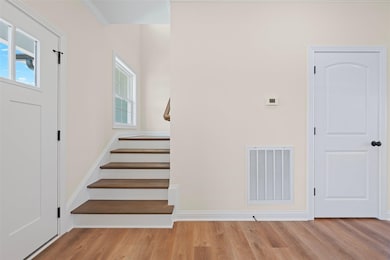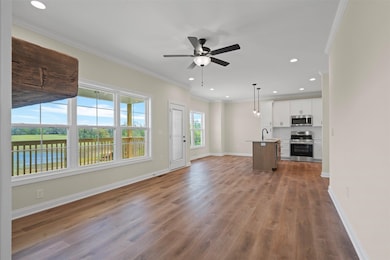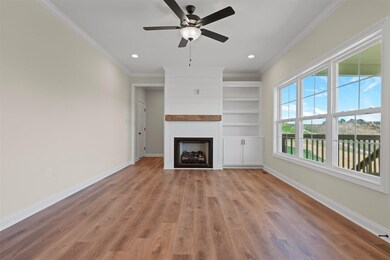794 Denver Cir Bowling Green, KY 42103
East Bowling Green NeighborhoodEstimated payment $2,889/month
Highlights
- New Construction
- Secondary bathroom tub or shower combo
- Home Office
- Cumberland Trace Elementary School Rated A-
- Granite Countertops
- Formal Dining Room
About This Home
Enjoy a basement in Carter Crossings! This beautiful 3 bed, 2.5 bath new construction home offers a functional living space with thoughtful design throughout. Features include an open-concept main living area, dedicated office, and formal dining room. Step onto the covered back porch and enjoy peaceful views of the wooded landscape perfect for relaxing, entertaining, or spotting local wildlife. The unfinished 985 square foot walkout basement adds even more possibilities. Conveniently located behind Cumberland Trace Elementary, just minutes from shopping, dining, and I-65 access. Call for your showing today! Includes a 10-year new home warranty for added protection. Take advantage of amazing financing incentives available through the builder’s preferred lender. *Some photos, including grass repair or landscaping, may be virtually staged or rendered for illustrative purposes only.
Home Details
Home Type
- Single Family
Year Built
- Built in 2025 | New Construction
Lot Details
- 0.32 Acre Lot
- Landscaped
Parking
- 2 Car Attached Garage
- Automatic Garage Door Opener
Home Design
- Slab Foundation
- Dimensional Roof
- Shingle Roof
Interior Spaces
- 2,052 Sq Ft Home
- 3-Story Property
- Tray Ceiling
- Ceiling Fan
- Chandelier
- Fireplace
- Thermal Windows
- Formal Dining Room
- Home Office
- Fire and Smoke Detector
- Laundry Room
Kitchen
- Eat-In Kitchen
- Electric Range
- Microwave
- Dishwasher
- Granite Countertops
- Disposal
Flooring
- Concrete
- Tile
- Vinyl
Bedrooms and Bathrooms
- 3 Bedrooms
- Primary Bedroom Upstairs
- Walk-In Closet
- Granite Bathroom Countertops
- Double Vanity
- Secondary bathroom tub or shower combo
- Bathtub
- Separate Shower
Unfinished Basement
- Walk-Out Basement
- Basement Fills Entire Space Under The House
Outdoor Features
- Exterior Lighting
Schools
- Cumberland Trace Elementary School
- Drakes Creek Middle School
- Greenwood High School
Utilities
- Heat Pump System
- Heating System Uses Natural Gas
- Tankless Water Heater
- Natural Gas Water Heater
Community Details
- Carter Crossings Subdivision
Listing and Financial Details
- Assessor Parcel Number Unk
Map
Home Values in the Area
Average Home Value in this Area
Property History
| Date | Event | Price | List to Sale | Price per Sq Ft |
|---|---|---|---|---|
| 10/20/2025 10/20/25 | For Sale | $459,900 | -- | $224 / Sq Ft |
Source: Real Estate Information Services (REALTOR® Association of Southern Kentucky)
MLS Number: RA20256081
- 775 Denver Ln
- 805 Denver Ln
- 767 Denver Cir
- 2062 Annapolis Ln
- 754 Denver Ln
- 2322 Trenton Ln
- 584 Cumberland Pointe Ln
- 2321 Trenton Ln
- Lot 316 Annapolis Ln
- 2628 Carter Farms Rd
- 719 Denver Ln
- 2407 Topeka Rd
- 2437 Topeka Rd
- Lot 318 Topeka Rd
- 2526 Topeka Rd
- 2550 Carter Farm Rd
- 2556 Carter Farm Rd
- 2598 Carter Farms Rd
- 396 Olympia Ct
- 2622 Carter Farms Rd
- 805 Denver Ln
- 754 Denver Ln
- 2322 Trenton Ln
- 527 Cumberland Pointe Ln
- 2437 Topeka Rd
- 524 Denver Cir
- 275 New Towne Dr
- 494 Hub Blvd
- 2661 Mount Victor Ln
- 1010 Winners Cir Unit A
- 1025 Winners Cir Unit B
- 1043 Winners Cir Unit D
- 1500 Bryant Way
- 1029 Shive Ln
- 726 Cumberland Trace Rd
- 1040 Shive Ln
- 1321 Leeson Way
- 850 Wilkinson Trace
- 280 Cumberland Trace Rd
- 1745 Ewing Ford Rd
