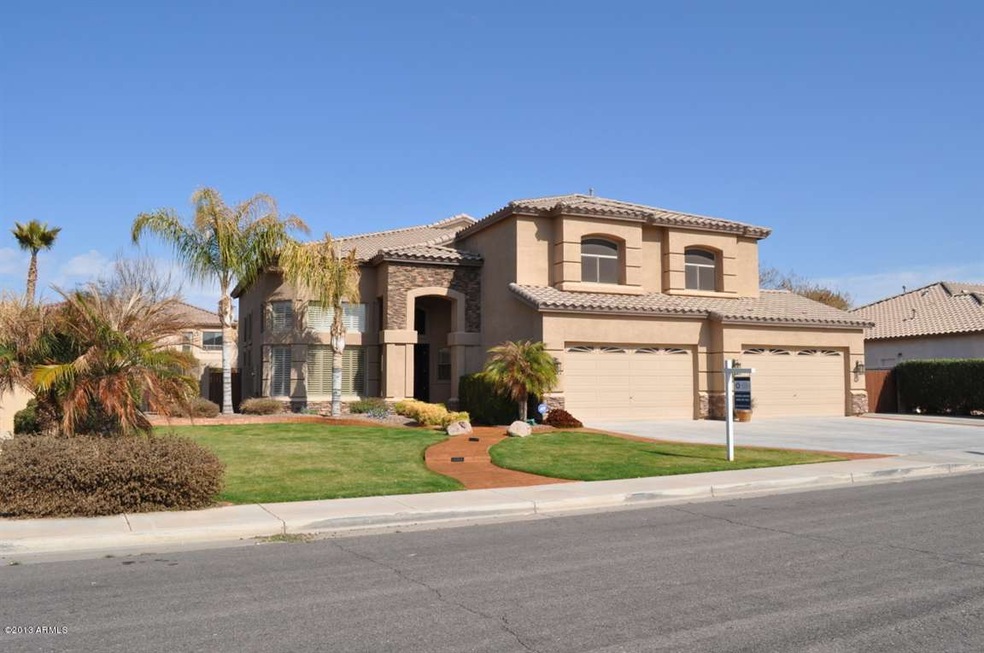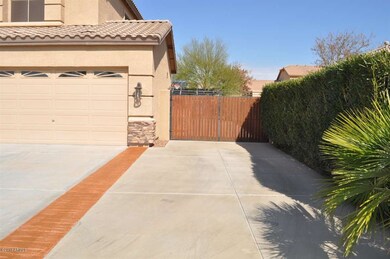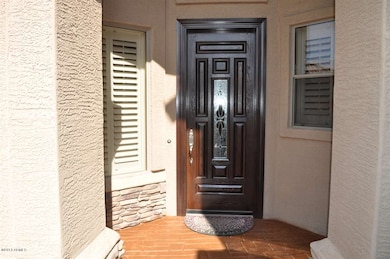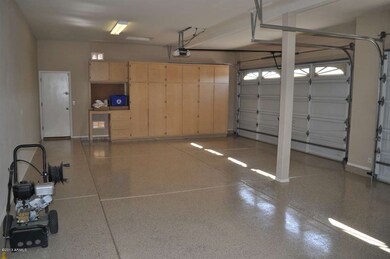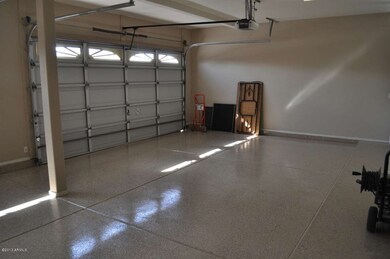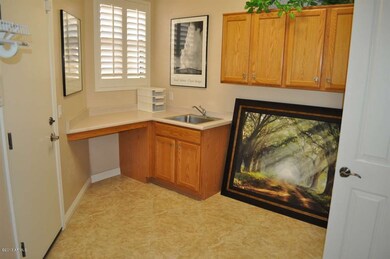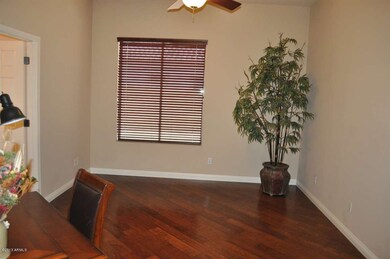
794 E Elmwood Place Chandler, AZ 85249
South Chandler NeighborhoodEstimated Value: $907,046 - $1,066,000
Highlights
- Private Pool
- RV Gated
- Vaulted Ceiling
- Fulton Elementary School Rated A
- Contemporary Architecture
- Wood Flooring
About This Home
As of March 2013Mr. & Mrs. Perfect lived here as no expense was spared with all the right upgrades and touches. Interior features 5 bedroom, 3.5 baths, plus loft/game room. Formal living/dining w/wood floors (2012), Granite counter, island kitchen, maple cabinets, double ovens, familyroom/greatroom, wet bar w/$1000 wine cooler and custom mirror,custom paint, wood shutters, custom window coverings, travertine in bathrooms, guest suite w/bath, walk-in closet and separate exit. Did I mention new epoxy floor in 4 car garage (2013)? Exterior features upgraded elevation with stone surrounds, 12' side gate with slab for toys, pool, bbq, firepit etc. Run don't walk to see this highly upgraded and meticulously cared for home. Personal property for staging purposes only, tv and mount in family room does not convey 2 of 4 car garage is extended 2 feet. Water heater, water softner, pool filter and pump replace in 2010. Master has new ($3K worth) window coverings / treatments just done in 2012. Way to much to list and a very well cared for home.
Home Details
Home Type
- Single Family
Est. Annual Taxes
- $2,650
Year Built
- Built in 2001
Lot Details
- 0.29 Acre Lot
- Cul-De-Sac
- Block Wall Fence
- Front and Back Yard Sprinklers
- Grass Covered Lot
HOA Fees
- Property has a Home Owners Association
Parking
- 4 Car Garage
- Garage Door Opener
- RV Gated
Home Design
- Contemporary Architecture
- Wood Frame Construction
- Tile Roof
- Stucco
Interior Spaces
- 4,008 Sq Ft Home
- 2-Story Property
- Wet Bar
- Vaulted Ceiling
- Ceiling Fan
- Double Pane Windows
- Solar Screens
- Security System Owned
Kitchen
- Eat-In Kitchen
- Built-In Microwave
- Dishwasher
- Kitchen Island
- Granite Countertops
Flooring
- Wood
- Carpet
- Tile
Bedrooms and Bathrooms
- 5 Bedrooms
- Walk-In Closet
- Remodeled Bathroom
- Primary Bathroom is a Full Bathroom
- 3.5 Bathrooms
- Dual Vanity Sinks in Primary Bathroom
- Bathtub With Separate Shower Stall
Laundry
- Laundry in unit
- Washer and Dryer Hookup
Outdoor Features
- Private Pool
- Balcony
- Covered patio or porch
- Fire Pit
Schools
- Santan Elementary School
- Hamilton High School
Utilities
- Refrigerated Cooling System
- Zoned Heating
- Heating System Uses Natural Gas
- Water Filtration System
- High Speed Internet
- Cable TV Available
Listing and Financial Details
- Tax Lot 140
- Assessor Parcel Number 303-53-153
Community Details
Overview
- Pride Asset Mgmt Association, Phone Number (480) 682-3209
- Built by Jackson Properties
- Rockwood Estates Subdivision, Cibola Floorplan
Recreation
- Community Playground
- Bike Trail
Ownership History
Purchase Details
Home Financials for this Owner
Home Financials are based on the most recent Mortgage that was taken out on this home.Purchase Details
Home Financials for this Owner
Home Financials are based on the most recent Mortgage that was taken out on this home.Purchase Details
Purchase Details
Home Financials for this Owner
Home Financials are based on the most recent Mortgage that was taken out on this home.Similar Homes in the area
Home Values in the Area
Average Home Value in this Area
Purchase History
| Date | Buyer | Sale Price | Title Company |
|---|---|---|---|
| Ruddle Steven T | $475,000 | Security Title Agency | |
| Day Neal James A | -- | Title Source Inc | |
| Day Neal James A | -- | Title Source Inc | |
| Day Neal James A | -- | None Available | |
| Neal James A | $417,921 | Stewart Title & Tr Of Phoeni | |
| Jackson Properties Inc | -- | Stewart Title & Tr Of Phoeni |
Mortgage History
| Date | Status | Borrower | Loan Amount |
|---|---|---|---|
| Open | Ruddle Steven T | $285,500 | |
| Closed | Ruddle Steven T | $417,000 | |
| Previous Owner | Day Neal James A | $254,175 | |
| Previous Owner | Neal James A | $300,700 | |
| Previous Owner | Neal James A | $38,200 | |
| Previous Owner | Neal James A | $334,300 | |
| Closed | Neal James A | $53,621 |
Property History
| Date | Event | Price | Change | Sq Ft Price |
|---|---|---|---|---|
| 03/28/2013 03/28/13 | Sold | $475,000 | -3.0% | $119 / Sq Ft |
| 02/07/2013 02/07/13 | Pending | -- | -- | -- |
| 01/21/2013 01/21/13 | For Sale | $489,900 | -- | $122 / Sq Ft |
Tax History Compared to Growth
Tax History
| Year | Tax Paid | Tax Assessment Tax Assessment Total Assessment is a certain percentage of the fair market value that is determined by local assessors to be the total taxable value of land and additions on the property. | Land | Improvement |
|---|---|---|---|---|
| 2025 | $4,128 | $50,760 | -- | -- |
| 2024 | $4,039 | $48,342 | -- | -- |
| 2023 | $4,039 | $61,430 | $12,280 | $49,150 |
| 2022 | $3,894 | $46,610 | $9,320 | $37,290 |
| 2021 | $4,008 | $44,120 | $8,820 | $35,300 |
| 2020 | $3,981 | $41,970 | $8,390 | $33,580 |
| 2019 | $3,822 | $39,680 | $7,930 | $31,750 |
| 2018 | $3,693 | $37,030 | $7,400 | $29,630 |
| 2017 | $3,436 | $38,050 | $7,610 | $30,440 |
| 2016 | $3,298 | $37,410 | $7,480 | $29,930 |
| 2015 | $3,151 | $37,320 | $7,460 | $29,860 |
Agents Affiliated with this Home
-
Jason Liborio

Seller's Agent in 2013
Jason Liborio
HomeSmart
(480) 540-4552
5 in this area
14 Total Sales
-
Ginny Crocco

Buyer's Agent in 2013
Ginny Crocco
Realty Executives
(602) 499-5292
2 in this area
5 Total Sales
-
G
Buyer's Agent in 2013
Ginny GRI
RE/MAX Anasazi
Map
Source: Arizona Regional Multiple Listing Service (ARMLS)
MLS Number: 4886342
APN: 303-53-153
- 957 E Cedar Dr
- 5212 S Monte Vista St
- 5215 S Monte Vista St
- 838 E Nolan Place
- 839 E Leo Place
- 25000 S Mcqueen Rd
- 965 E Virgo Place
- 5752 S Crossbow Place
- 1102 E Bartlett Way
- 702 E Capricorn Way
- 12228 E Wood Dr
- 560 E Rainbow Dr
- 1335 E Nolan Place
- 862 E Gemini Place
- 546 E San Carlos Way
- 718 E Scorpio Place
- 1336 E Cherrywood Place
- 1417 E Cherrywood Place
- 1427 E Cherrywood Place
- 1416 E Cherrywood Place
- 794 E Elmwood Place
- 774 E Elmwood Place
- 824 E Elmwood Place
- 819 E Teakwood Dr
- 799 E Teakwood Dr
- 829 E Teakwood Dr
- 779 E Teakwood Dr
- 854 E Elmwood Place
- 839 E Teakwood Dr
- 823 E Elmwood Place
- 759 E Teakwood Dr
- 763 E Elmwood Place
- 853 E Elmwood Place
- 874 E Elmwood Place
- 818 E Teakwood Dr
- 798 E Teakwood Dr
- 828 E Teakwood Dr
- 778 E Teakwood Dr
- 879 E Teakwood Dr
- 838 E Teakwood Dr
