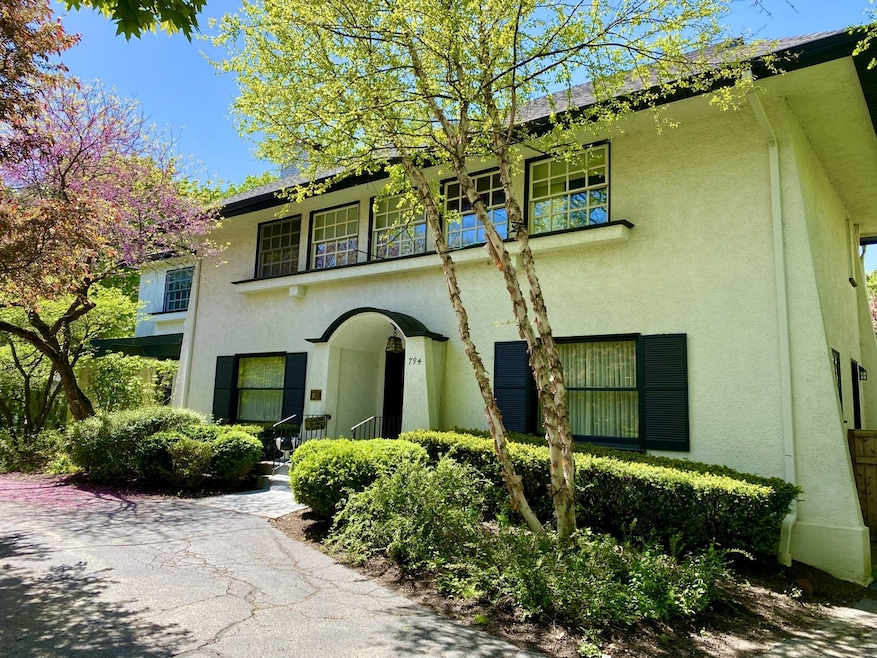
794 Greenwood Ave Glencoe, IL 60022
Highlights
- 1 Fireplace
- Bonus Room
- Circular Driveway
- Central School Rated A
- Home Office
- 4-minute walk to Melvin Berlin Park
About This Home
As of October 2024PLEASE VIEW PROPERTY VIDEO. On nearly a HALF ACRE of land, a wonderful opportunity to rehab & customize this elegant, expansive (approx 5300 SF above-grade, plus approx 2500 SF below grade) George Maher designed classic home with HONORARY LANDMARK status to make it your dream forever home. Most recent owner smartly expanded (in early 1990's) the square footage from the original layout, plus added a fully functioning ELEVATOR which provides access to FOUR LEVELS (the garage, main floor, 2nd floor and basement). 14 rooms total, with large entrance foyer bookended by vast living room and dining room. Main floor also opens to family room, sizeable bedroom (office), laundry room, and colossal kitchen which includes breakfast/sitting area and butler pantry. Family room and kitchen lead out to Paver brick patio which then steps down to an immense fenced-in yard with underground sprinkling system, and also features a DOG RUN along the side of the home. Zoned heat and air with 2 hot water heaters, plus security system. This gracious home has a superb flow and an inviting street presence with stucco exterior finish and circular driveway, and is ready to be updated. This is an A-PLUS lot, and located only a couple short blocks to downtown Glencoe, near the beach, Metra train, schools, and I-94 expressway. Sold as-is.
Last Agent to Sell the Property
Baird & Warner License #475142174 Listed on: 09/18/2024

Home Details
Home Type
- Single Family
Est. Annual Taxes
- $34,788
Year Built
- Built in 1910
Lot Details
- Lot Dimensions are 100x211
Parking
- 2.5 Car Attached Garage
- Heated Garage
- Garage Door Opener
- Circular Driveway
- Parking Included in Price
Home Design
- Stucco
Interior Spaces
- 5,300 Sq Ft Home
- 2-Story Property
- 1 Fireplace
- Entrance Foyer
- Family Room
- Living Room
- Dining Room
- Home Office
- Bonus Room
- Laundry Room
Bedrooms and Bathrooms
- 5 Bedrooms
- 6 Potential Bedrooms
- 6 Full Bathrooms
Partially Finished Basement
- Basement Fills Entire Space Under The House
- Finished Basement Bathroom
Accessible Home Design
- Wheelchair Access
- Accessibility Features
Schools
- South Elementary School
- Central Middle School
- New Trier Twp High School Northfield/Wi
Utilities
- SpacePak Central Air
- Heating System Uses Natural Gas
- 400 Amp
- Lake Michigan Water
Listing and Financial Details
- Senior Tax Exemptions
- Homeowner Tax Exemptions
Ownership History
Purchase Details
Home Financials for this Owner
Home Financials are based on the most recent Mortgage that was taken out on this home.Purchase Details
Similar Homes in the area
Home Values in the Area
Average Home Value in this Area
Purchase History
| Date | Type | Sale Price | Title Company |
|---|---|---|---|
| Deed | $1,625,000 | None Listed On Document | |
| Interfamily Deed Transfer | -- | None Available |
Property History
| Date | Event | Price | Change | Sq Ft Price |
|---|---|---|---|---|
| 11/19/2024 11/19/24 | For Sale | $5,275,000 | +224.6% | $586 / Sq Ft |
| 10/23/2024 10/23/24 | Sold | $1,625,000 | -5.5% | $307 / Sq Ft |
| 09/24/2024 09/24/24 | Pending | -- | -- | -- |
| 09/18/2024 09/18/24 | For Sale | $1,720,000 | -- | $325 / Sq Ft |
Tax History Compared to Growth
Tax History
| Year | Tax Paid | Tax Assessment Tax Assessment Total Assessment is a certain percentage of the fair market value that is determined by local assessors to be the total taxable value of land and additions on the property. | Land | Improvement |
|---|---|---|---|---|
| 2024 | $37,308 | $158,274 | $46,200 | $112,074 |
| 2023 | $34,788 | $158,274 | $46,200 | $112,074 |
| 2022 | $34,788 | $158,274 | $46,200 | $112,074 |
| 2021 | $26,209 | $97,412 | $37,800 | $59,612 |
| 2020 | $25,559 | $97,412 | $37,800 | $59,612 |
| 2019 | $24,659 | $105,883 | $37,800 | $68,083 |
| 2018 | $27,447 | $114,155 | $31,500 | $82,655 |
| 2017 | $26,692 | $114,155 | $31,500 | $82,655 |
| 2016 | $26,700 | $119,426 | $31,500 | $87,926 |
| 2015 | $28,212 | $112,211 | $26,250 | $85,961 |
| 2014 | $27,539 | $112,211 | $26,250 | $85,961 |
| 2013 | $26,243 | $112,211 | $26,250 | $85,961 |
Agents Affiliated with this Home
-
Milena Birov

Seller's Agent in 2024
Milena Birov
@ Properties
(847) 962-1200
12 in this area
35 Total Sales
-
Sidney Friedman
S
Seller's Agent in 2024
Sidney Friedman
Baird & Warner
(773) 425-0867
1 in this area
19 Total Sales
Map
Source: Midwest Real Estate Data (MRED)
MLS Number: 12167061
APN: 05-07-111-020-0000
- 540 Green Bay Rd
- 595 Lincoln Ave
- 606 Green Bay Rd Unit 2A
- 219 Lincoln Dr
- 313 Hawthorn Ave Unit 313F
- 590 Green Bay Rd Unit 590
- 941 Skokie Ridge Dr
- 677 Greenleaf Ave
- 494 Greenleaf Ave
- 759 Strawberry Hill Dr
- 1 Briar Ln
- 528 Madison Ave
- 494 Sheridan Rd
- 100 Beach Rd
- 1133 Mayfair Ln
- 1171 Hohlfelder Rd
- 1060 Edgebrook Ln
- 1180 Oak Ridge Dr
- 1200 Green Bay Rd
- 426 Madison Ave






