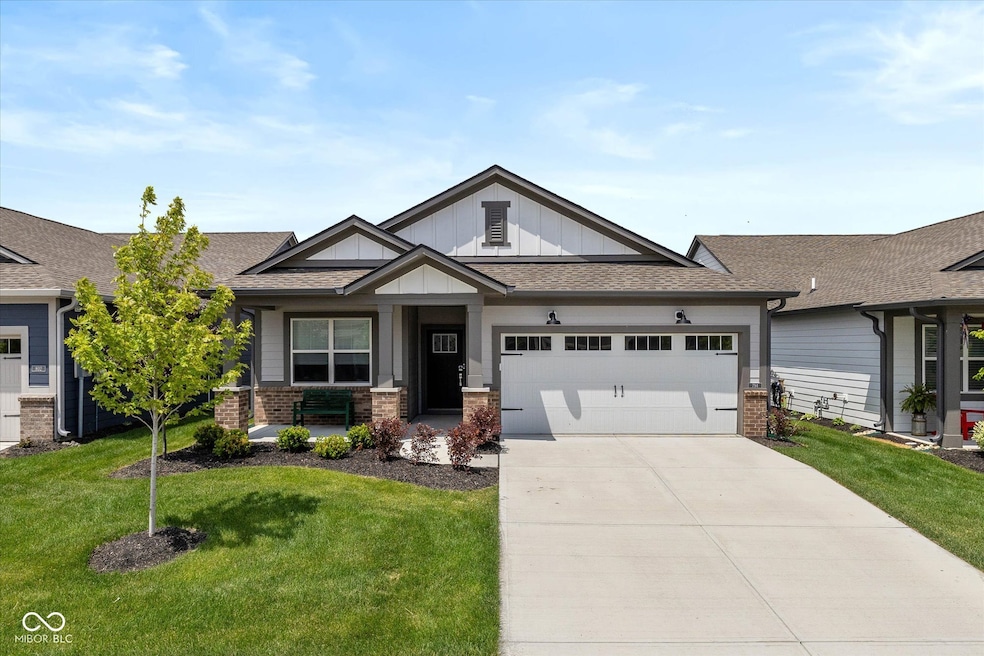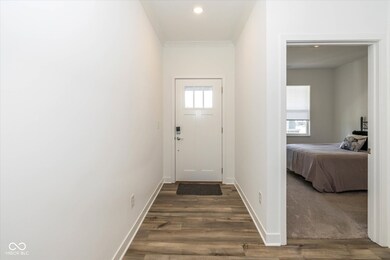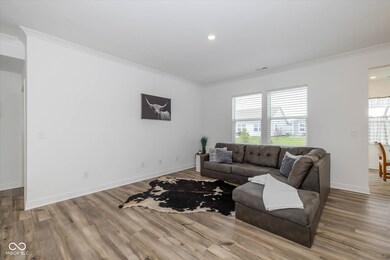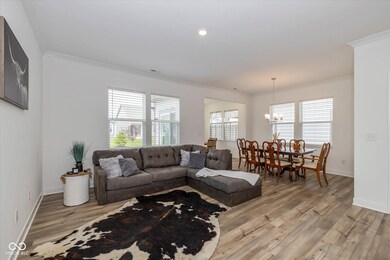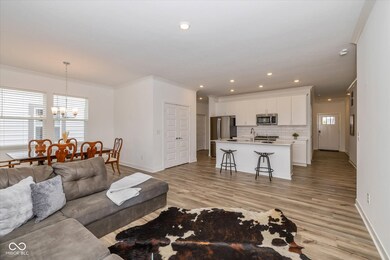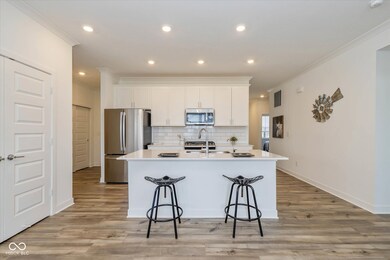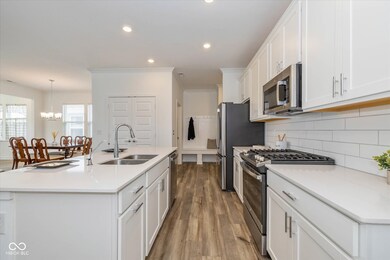
794 Harley Ln Westfield, IN 46074
Highlights
- New Construction
- Craftsman Architecture
- Woodwork
- Monon Trail Elementary School Rated A-
- 2 Car Attached Garage
- Walk-In Closet
About This Home
As of July 2025Osbourne Trails is a low maintenance, active adult community for those 55+. This single level home offers an open floor plan featuring 2 bedrooms, 2 full baths, quartz countertops, ring alarm security system, 9 ft ceilings, stainless steel appliances, oversized pantry, luxury flooring, bonus room, 16'x7' covered front porch & rear patio. Updates include; Closet organizer in Master BR closet, custom blinds throughout & neutral interior paint colors. Garage boasts an extra bump for the owner's storage and/or a workshop. Enjoy the Spacious Clubhouse w/2 story lounge, gathering rooms, kitchen, fitness center, resort style pool, covered patio w/fireplace, fire pit, outdoor grills, pickleball & tennis courts, resident events & 3 miles of walking/biking trails w/6 scenic lakes. Landscape maintenance is included: weekly mowing, fertilizing, mulch, weeding, tree & shrub pruning, snow removal from driveway & sidewalk, irrigation system.
Last Agent to Sell the Property
Berkshire Hathaway Home License #RB14041764 Listed on: 05/31/2025

Last Buyer's Agent
Justin Steill
Berkshire Hathaway Home

Home Details
Home Type
- Single Family
Est. Annual Taxes
- $48
Year Built
- Built in 2023 | New Construction
Lot Details
- 6,098 Sq Ft Lot
- Rural Setting
- Sprinkler System
- Landscaped with Trees
Parking
- 2 Car Attached Garage
Home Design
- Craftsman Architecture
- Ranch Style House
- Brick Exterior Construction
- Slab Foundation
- Cement Siding
Interior Spaces
- 1,372 Sq Ft Home
- Woodwork
- Paddle Fans
- Entrance Foyer
- Combination Dining and Living Room
- Luxury Vinyl Plank Tile Flooring
- Pull Down Stairs to Attic
- Fire and Smoke Detector
- Laundry on main level
Kitchen
- Breakfast Bar
- Gas Oven
- <<builtInMicrowave>>
- Dishwasher
- Smart Appliances
Bedrooms and Bathrooms
- 2 Bedrooms
- Walk-In Closet
- 2 Full Bathrooms
- Dual Vanity Sinks in Primary Bathroom
Schools
- Westfield Middle School
- Westfield Intermediate School
- Westfield High School
Utilities
- Forced Air Heating and Cooling System
- Gas Water Heater
Community Details
- Osborne Trails Subdivision
Listing and Financial Details
- Legal Lot and Block 317 / 8
- Assessor Parcel Number 290522008046000015
- Seller Concessions Not Offered
Ownership History
Purchase Details
Home Financials for this Owner
Home Financials are based on the most recent Mortgage that was taken out on this home.Similar Homes in Westfield, IN
Home Values in the Area
Average Home Value in this Area
Purchase History
| Date | Type | Sale Price | Title Company |
|---|---|---|---|
| Special Warranty Deed | -- | None Listed On Document |
Mortgage History
| Date | Status | Loan Amount | Loan Type |
|---|---|---|---|
| Open | $203,996 | New Conventional |
Property History
| Date | Event | Price | Change | Sq Ft Price |
|---|---|---|---|---|
| 07/09/2025 07/09/25 | Sold | $320,000 | -1.5% | $233 / Sq Ft |
| 06/01/2025 06/01/25 | Pending | -- | -- | -- |
| 05/31/2025 05/31/25 | For Sale | $324,900 | -- | $237 / Sq Ft |
Tax History Compared to Growth
Tax History
| Year | Tax Paid | Tax Assessment Tax Assessment Total Assessment is a certain percentage of the fair market value that is determined by local assessors to be the total taxable value of land and additions on the property. | Land | Improvement |
|---|---|---|---|---|
| 2024 | $14 | $255,100 | $90,400 | $164,700 |
| 2023 | $49 | $600 | $600 | -- |
Agents Affiliated with this Home
-
Joel McWaters

Seller's Agent in 2025
Joel McWaters
Berkshire Hathaway Home
(317) 289-7200
2 in this area
43 Total Sales
-
J
Buyer's Agent in 2025
Justin Steill
Berkshire Hathaway Home
Map
Source: MIBOR Broker Listing Cooperative®
MLS Number: 22042178
APN: 29-05-22-008-046.000-015
- 624 Faudree Dr
- 355 Ehrlich Ln
- 820 Elise Dr
- 19950 Cowie Ln
- 19959 Cowie Ln
- 19677 Sumrall Place
- 19990 Stone Side Dr
- 19976 Stone Side Dr
- 19774 Highclere Ln
- 19725 Highclere Ln
- 19726 Highclere Ln
- 19657 Astoria Ave
- 19714 Highclere Ln
- 19824 Atwater Ave
- 19804 Atwater Ave
- 383 Cline St
- 141 Creststone Blvd
- 175 Rock Island Rd
- 19602 Atwater Ave
- 19600 Atwater Ave
