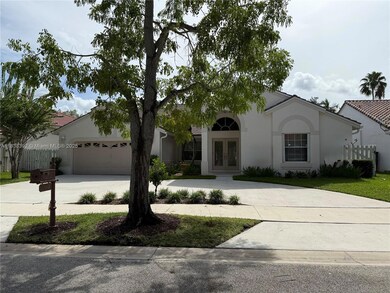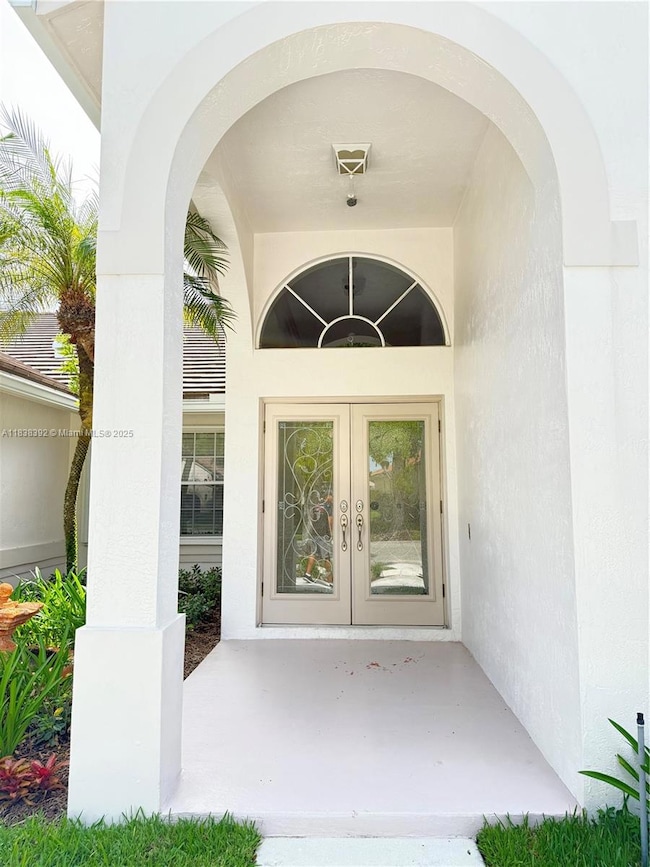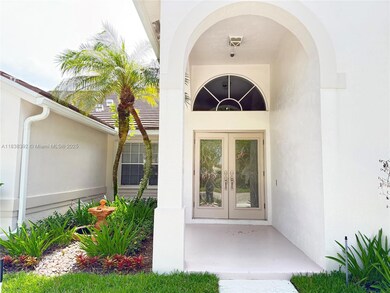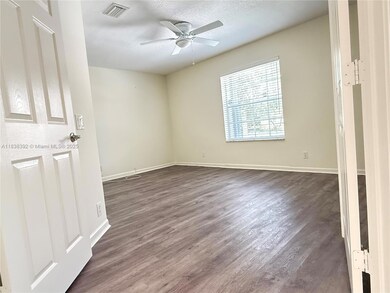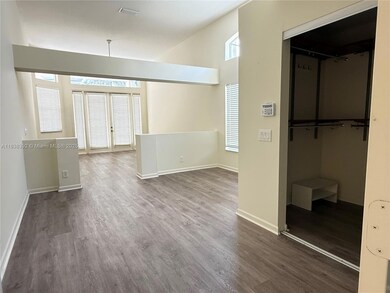794 Lake Blvd Weston, FL 33326
The Lakes NeighborhoodHighlights
- Fitness Center
- Gated with Attendant
- Clubhouse
- Eagle Point Elementary School Rated A
- In Ground Pool
- Sun or Florida Room
About This Home
Spacious 5-bed, 3-bath home in the highly desirable Indian Trace community of Weston. Featuring tile flooring throughout, soon to be updated kitchen with newer appliances, and Samsung washer/dryer. Enjoy access to community amenities including playgrounds, lighted walking paths, and pet-friendly parks. Conveniently located near major retailers, grocery stores, and highways for easy commuting. No HOA application required—move in with ease! Do not miss out on this opportunity call today for a private tour!
Home Details
Home Type
- Single Family
Est. Annual Taxes
- $15,047
Year Built
- Built in 1994
Lot Details
- 9,603 Sq Ft Lot
- Fenced
- Property is zoned R-2
Parking
- 2 Car Garage
Home Design
- Tile Roof
- Concrete Block And Stucco Construction
Interior Spaces
- 2,956 Sq Ft Home
- Family Room
- Formal Dining Room
- Sun or Florida Room
- Tile Flooring
- Impact Glass
Kitchen
- Electric Range
- Dishwasher
Bedrooms and Bathrooms
- 5 Bedrooms
- 3 Full Bathrooms
Laundry
- Laundry Room
- Dryer
- Washer
Pool
- In Ground Pool
Utilities
- Central Heating
- Electric Water Heater
Listing and Financial Details
- Property Available on 7/14/25
- Assessor Parcel Number 504006024590
Community Details
Overview
- No Home Owners Association
- Sector 4 Subdivision
- Maintained Community
Recreation
- Tennis Courts
- Fitness Center
- Community Pool
Pet Policy
- Breed Restrictions
Additional Features
- Clubhouse
- Gated with Attendant
Map
Source: MIAMI REALTORS® MLS
MLS Number: A11838392
APN: 50-40-06-02-4590
- 782 Lake Blvd
- 195 Lakeview Dr Unit 205
- 193 Lakeview Dr Unit 103
- 773 Verona Lake Dr
- 710 Lake Blvd
- 200 Lakeview Dr Unit 208
- 185 Lakeview Dr Unit 101
- 189 Lakeview Dr Unit 103
- 210 Lakeview Dr Unit 102
- 210 Lakeview Dr Unit 207
- 220 Lakeview Dr Unit 308
- 170 Lakeview Dr Unit 203
- 150 Lakeview Dr Unit 201
- 230 Lakeview Dr Unit 201
- 643 Lake Blvd
- 307 Lakeview Dr Unit 102
- 327 Lakeview Dr Unit 203
- 803 Heritage Dr
- 153 Lakeview Dr Unit 101
- 100 Lakeview Dr Unit 118
- 195 Lakeview Dr Unit 102
- 710 Lake Blvd
- 200 Lakeview Dr
- 200 Lakeview Dr Unit 208
- 200 Lakeview Dr Unit 312
- 200 Lakeview Dr Unit 204
- 210 Lakeview Dr
- 210 Lakeview Dr Unit 109
- 227 Lakeview Dr
- 227 Lakeview Dr Unit 104
- 227 Lakeview Dr Unit 103
- 223 Lakeview Dr
- 223 Lakeview Dr Unit 204
- 158 Lakeview Dr
- 158 Lakeview Dr Unit 103
- 220 Lakeview Dr Unit 313
- 643 Lake Blvd
- 120 Lakeview Dr
- 720 Falling Water Rd
- 305 Lakeview Dr

