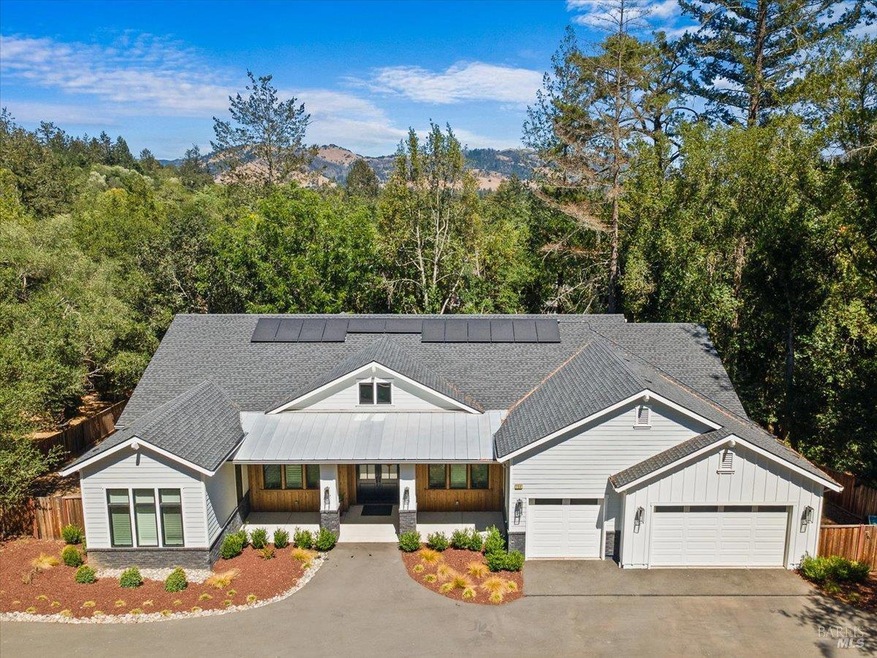794 Los Olivos Rd Santa Rosa, CA 95404
Estimated payment $13,923/month
Highlights
- Solar Power System
- Built-In Refrigerator
- Farmhouse Style Home
- Maria Carrillo High School Rated A
- Wood Flooring
- Living Room with Attached Deck
About This Home
Built in 2022, this single-level stunner blends luxury, comfort, and clean modern style. With 4 bedrooms, 3.5 bathrooms, and 3,112 sq. ft. of airy living space, every corner feels intentional from the wide-plank floors to the soaring ceilings and natural light. The chef's kitchen is the kind you'll want to show off: a huge island, high-end appliances, a sleek butler's pantry, and effortless flow into the great room. Slide open the doors and step right onto your expansive deck. Hello, indoor-outdoor living! Out back, the built-in outdoor kitchen makes hosting a breeze. The primary suite is its own retreat, complete with two walk-in closets and a spa-inspired bath that basically whispers slow mornings encouraged.'' Sitting on nearly an acre with paid solar and peaceful Montecito Heights vibes, this home is private, polished, and move-in readyjust minutes to parks, shopping, dining, and all the conveniences you love. A home that feels luxurious and livable.
Home Details
Home Type
- Single Family
Year Built
- Built in 2022
Lot Details
- 0.45 Acre Lot
- Street terminates at a dead end
- Wood Fence
Parking
- 3 Car Attached Garage
- 3 Open Parking Spaces
- Garage Door Opener
Home Design
- Farmhouse Style Home
- Concrete Foundation
- Raised Foundation
- Frame Construction
- Shingle Roof
- Composition Roof
- Metal Roof
- Lap Siding
Interior Spaces
- 3,112 Sq Ft Home
- 1-Story Property
- Ceiling Fan
- Electric Fireplace
- Family Room
- Living Room with Fireplace
- Living Room with Attached Deck
- Formal Dining Room
- Home Office
Kitchen
- Breakfast Area or Nook
- Butlers Pantry
- Built-In Electric Range
- Range Hood
- Microwave
- Built-In Refrigerator
- Dishwasher
- Kitchen Island
- Quartz Countertops
- Disposal
Flooring
- Wood
- Carpet
- Tile
Bedrooms and Bathrooms
- 4 Bedrooms
- Dual Closets
- Bathroom on Main Level
- Low Flow Toliet
- Bathtub with Shower
- Separate Shower
- Window or Skylight in Bathroom
Laundry
- Laundry Room
- Dryer
- Washer
- Sink Near Laundry
Home Security
- Carbon Monoxide Detectors
- Fire and Smoke Detector
Utilities
- Forced Air Zoned Heating and Cooling System
- 220 Volts
Additional Features
- Solar Power System
- Covered Deck
Listing and Financial Details
- Assessor Parcel Number 181-040-073-000
Map
Home Values in the Area
Average Home Value in this Area
Tax History
| Year | Tax Paid | Tax Assessment Tax Assessment Total Assessment is a certain percentage of the fair market value that is determined by local assessors to be the total taxable value of land and additions on the property. | Land | Improvement |
|---|---|---|---|---|
| 2025 | $22,099 | $1,924,740 | $624,240 | $1,300,500 |
| 2024 | $22,099 | $1,887,000 | $612,000 | $1,275,000 |
| 2023 | $22,099 | $225,246 | $225,246 | $0 |
| 2022 | $2,597 | $220,830 | $220,830 | $0 |
| 2021 | $1,052 | $82,327 | $82,327 | $0 |
| 2020 | $1,048 | $81,483 | $81,483 | $0 |
| 2019 | $1,037 | $79,886 | $79,886 | $0 |
| 2018 | $1,089 | $0 | $0 | $0 |
Property History
| Date | Event | Price | List to Sale | Price per Sq Ft | Prior Sale |
|---|---|---|---|---|---|
| 12/05/2025 12/05/25 | Price Changed | $2,299,000 | -4.2% | $739 / Sq Ft | |
| 08/19/2025 08/19/25 | For Sale | $2,400,000 | +29.7% | $771 / Sq Ft | |
| 02/02/2023 02/02/23 | Sold | $1,850,000 | -2.4% | $594 / Sq Ft | View Prior Sale |
| 01/26/2023 01/26/23 | Pending | -- | -- | -- | |
| 12/16/2022 12/16/22 | For Sale | $1,895,000 | -- | $609 / Sq Ft |
Purchase History
| Date | Type | Sale Price | Title Company |
|---|---|---|---|
| Grant Deed | $1,850,000 | Cornerstone Title | |
| Interfamily Deed Transfer | -- | Cornerstone Title Company | |
| Grant Deed | $216,822 | Cornerstone Title Company | |
| Interfamily Deed Transfer | -- | Cornerstone Title Company | |
| Interfamily Deed Transfer | -- | Cornerstone Title Company | |
| Interfamily Deed Transfer | -- | Cornerstone Title Company | |
| Grant Deed | -- | None Available |
Source: Bay Area Real Estate Information Services (BAREIS)
MLS Number: 325074456
APN: 181-040-073
- 1866 Happy Valley Rd
- 1362 Manzanita Ct
- 3611 Alta Vista Ave
- 94 Buckwood Place
- 802 Adobe Dr
- 796 Los Olivos Rd
- 6 Larkspur Place
- 1124 Sunnyslope Dr
- 2225 Sunrise Ave
- 2531 Del Rosa Ave
- 4242 Streamside Dr
- 419 Mission Blvd
- 3160 Sunridge Dr
- 116 Yulupa Cir
- 1725 Mission Blvd
- 4608 Tavares Ln
- 901 Prospect Ave
- 1830 Mission Blvd
- 108 Cardinal Way
- 4627 Sonoma Hwy
- 810 Brush Creek Rd Unit B
- 2410 Mendota Way
- 4247 Flat Rock Cir
- 1106 Prospect Ave
- 1846 Primavera Dr
- 4145 Shadow Ln
- 4656 Quigg Dr
- 2018 4th St Unit 2018
- 3637 Sonoma Ave
- 3731 Sonoma Ave
- 3329 Claremont Ct
- 6401 Montecito Blvd
- 1570 North St
- 1265 Pacific Ave
- 927 Stewart St Unit 1
- 1102 North St
- 1129 14th St
- 1123 14th St
- 3721 Hoen Ave
- 174 S Boas Dr







