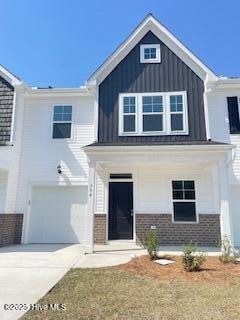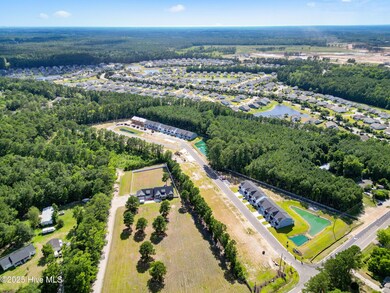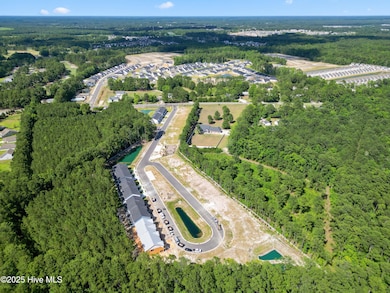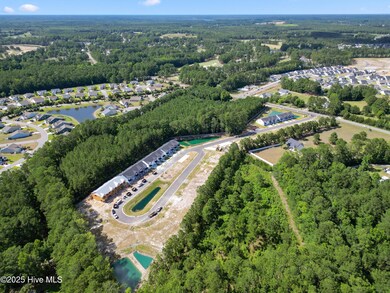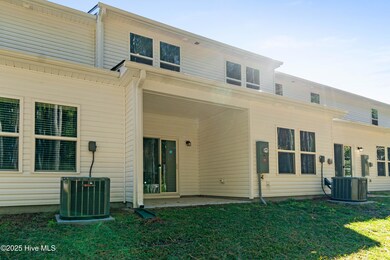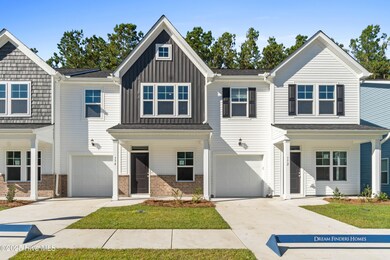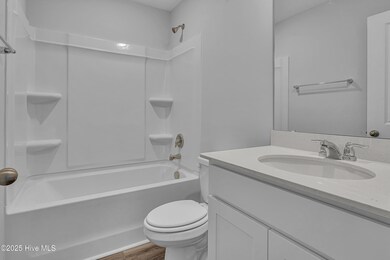
794 Palm Frond Way Calabash, NC 28467
Estimated payment $1,987/month
Highlights
- Main Floor Primary Bedroom
- Solid Surface Countertops
- Breakfast Area or Nook
- Bonus Room
- Covered patio or porch
- 1 Car Attached Garage
About This Home
This stunning brand new townhome, The Harrison, offers the perfect blend of modern design with convenient living. Located literally a couple minutes from multiple restaurants, CVS, and grocery stores, everything you need for day to day living is close by and with the addition of a soon to be built Publix, this location is sure to impress! The main floor features an airy living room, upgraded kitchen featuring granite counter tops, stainless steel appliances and ample cabinet space. Whether you are hosting gatherings or preparing family meals, this kitchen is functional but also great for entertaining with the bar stool seating and a spacious dining area adjacent. The primary bedroom is located on the first floor for ease of living and features two sinks in the bath and a large walk in closet! The laundry room is also on the main level. Upstairs you'll find three guest bedrooms. In addition to the three guest rooms, there is a versatile loft that could be used for many different things such as game room, office, or entertainment area. 2 full baths. There is a covered porch in the back and a 1 car garage. For your four legged family members, there is an awesome dog park in the community. These prices are unbelievable for what you're getting; brand new townhomes with a garage in this location? These won't last long! The HOA fees are very reasonable, you will enjoy maintenance free living and have more time to golf, go to the beach, and just enjoy life! *Photos of similar home shown. Colors or selections may vary*March 2025 completion date
Townhouse Details
Home Type
- Townhome
Year Built
- Built in 2024
Lot Details
- 1,995 Sq Ft Lot
- Lot Dimensions are 24'x83'x24'x83'
- Irrigation
HOA Fees
- $341 Monthly HOA Fees
Home Design
- Slab Foundation
- Wood Frame Construction
- Shingle Roof
- Architectural Shingle Roof
- Vinyl Siding
- Stick Built Home
Interior Spaces
- 1,647 Sq Ft Home
- 2-Story Property
- Blinds
- Family Room
- Combination Dining and Living Room
- Bonus Room
- Washer and Dryer Hookup
Kitchen
- Breakfast Area or Nook
- Self-Cleaning Oven
- Range
- Dishwasher
- ENERGY STAR Qualified Appliances
- Solid Surface Countertops
- Disposal
Flooring
- Carpet
- Luxury Vinyl Plank Tile
Bedrooms and Bathrooms
- 4 Bedrooms
- Primary Bedroom on Main
Attic
- Pull Down Stairs to Attic
- Attic or Crawl Hatchway Insulated
Parking
- 1 Car Attached Garage
- Lighted Parking
- Front Facing Garage
- Garage Door Opener
- Driveway
- Additional Parking
- Off-Street Parking
Schools
- Jessie Mae Monroe Elementary School
- Shallotte Middle School
- North Brunswick High School
Utilities
- Zoned Heating and Cooling
- Heat Pump System
- Programmable Thermostat
- Electric Water Heater
Additional Features
- ENERGY STAR/CFL/LED Lights
- Covered patio or porch
Listing and Financial Details
- Tax Lot 48
- Assessor Parcel Number 240ag048
Community Details
Overview
- Master Insurance
- Cepco Association, Phone Number (910) 395-1500
- Calabash Palms Subdivision
- Maintained Community
Recreation
- Dog Park
Pet Policy
- Pets Allowed
Security
- Resident Manager or Management On Site
Map
Home Values in the Area
Average Home Value in this Area
Property History
| Date | Event | Price | Change | Sq Ft Price |
|---|---|---|---|---|
| 05/27/2025 05/27/25 | Pending | -- | -- | -- |
| 05/01/2025 05/01/25 | Price Changed | $249,990 | -2.7% | $152 / Sq Ft |
| 04/23/2025 04/23/25 | Price Changed | $256,990 | 0.0% | $156 / Sq Ft |
| 04/23/2025 04/23/25 | For Sale | $256,990 | +3.2% | $156 / Sq Ft |
| 03/22/2025 03/22/25 | Pending | -- | -- | -- |
| 02/21/2025 02/21/25 | For Sale | $248,990 | -- | $151 / Sq Ft |
Similar Homes in the area
Source: Hive MLS
MLS Number: 100490310
- 776 Palm Frond Way NW Unit 55
- 786 Palm Frond Way Unit 51
- 786 Palm Frond Way
- 788 Palm Frond Way
- 794 Palm Frond Way
- 794 Palm Frond Way Unit 48
- 796 Palm Frond Way
- 796 Palm Frond Way Unit 47
- 608 Dellcastle Ct NW
- 728 Palm Frond Way NW
- 728 Palm Frond Way NW
- 728 Palm Frond Way NW
- 722 Palm Frond Way NW
- 695 Iredel Ct
- 804 Palm Frond Way NW
- 806 Palm Frond Way NW
- 808 Palm Frond Way NW
- 814 Palm Frond Way NW
- 816 Palm Frond Way NW
- 818 Palm Frond Way NW
