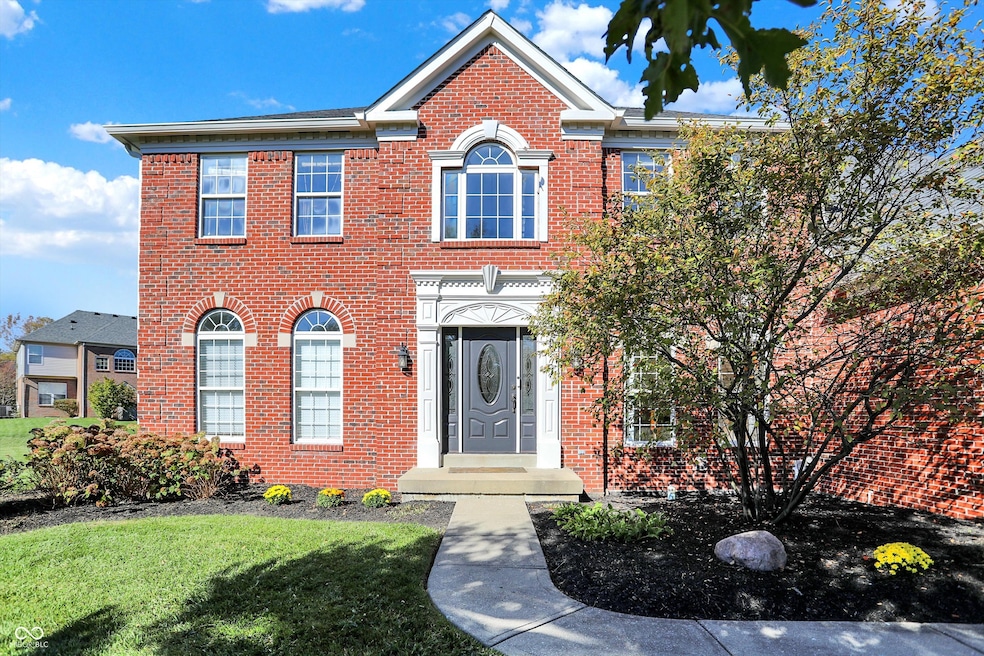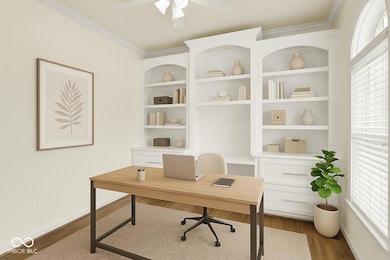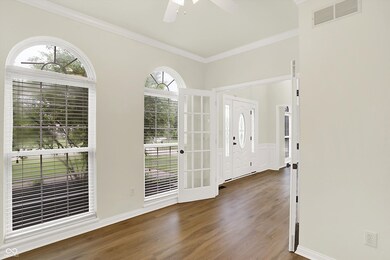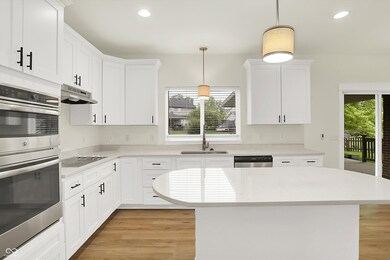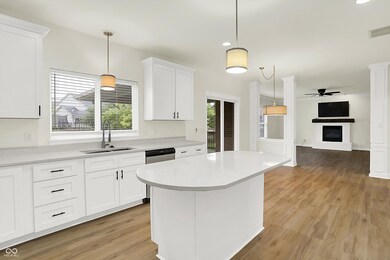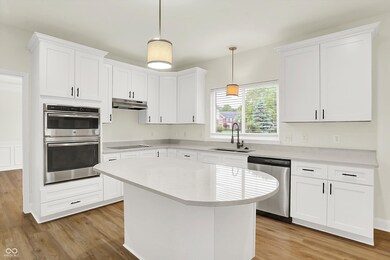
794 Princeton Ln Westfield, IN 46074
Estimated payment $4,228/month
Highlights
- Mature Trees
- Deck
- Traditional Architecture
- Shamrock Springs Elementary School Rated A-
- Vaulted Ceiling
- 4-minute walk to Merrimac Playground
About This Home
Wonderful home in popular Merrimac with 4 bedrooms, 3.5 baths, 3 car garage and finished basement. Step inside and enjoy the fresh updates, including brand-new LVP flooring and an updated kitchen with new cabinets, quartz countertops, a new dishwasher, and stainless steel appliances. Big family room with gas fireplace, home office with built-ins, formal dining room and living room round out the main level. Out back, you'll find a large, covered deck, fully fenced yard, complete with a cozy gas fire pit on a paver patio-a great spot to relax or host a backyard gathering. The owner's suite features an oversized walk-in closet, double sinks, a jetted tub, and a separate shower. The upstairs bedrooms all have walk-in closets, and two are connected to a full bath, making it easy to keep everyone organized. In the basement, and you'll find a fantastic space for fun and relaxation. There's a pool table that stays with the home, a home theater area, a full bath, wet bar and two extra rooms that are perfect for a craft room, workout space, or whatever you need them to be. 2 laundry rooms. One on the main and one in the basement. Neighborhood pool, tennis and the location couldn't be better-close to schools, shopping, dining, the Monon Trail, and easy access to US 31.
Listing Agent
Berkshire Hathaway Home Brokerage Email: gdavis@bhhsin.com License #RB14047045

Open House Schedule
-
Saturday, May 24, 202512:00 to 2:00 pm5/24/2025 12:00:00 PM +00:005/24/2025 2:00:00 PM +00:00Add to Calendar
Home Details
Home Type
- Single Family
Est. Annual Taxes
- $6,148
Year Built
- Built in 2000
Lot Details
- 0.41 Acre Lot
- Corner Lot
- Irregular Lot
- Mature Trees
HOA Fees
- $77 Monthly HOA Fees
Parking
- 3 Car Attached Garage
Home Design
- Traditional Architecture
- Brick Exterior Construction
- Vinyl Siding
- Concrete Perimeter Foundation
Interior Spaces
- 2-Story Property
- Wet Bar
- Home Theater Equipment
- Built-in Bookshelves
- Tray Ceiling
- Vaulted Ceiling
- Paddle Fans
- Gas Log Fireplace
- Entrance Foyer
- Attic Access Panel
Kitchen
- Oven
- Electric Cooktop
- Built-In Microwave
- Dishwasher
- Kitchen Island
- Disposal
Flooring
- Carpet
- Vinyl Plank
Bedrooms and Bathrooms
- 4 Bedrooms
- Walk-In Closet
Laundry
- Laundry on main level
- Dryer
- Washer
Finished Basement
- Sump Pump with Backup
- Laundry in Basement
- Basement Lookout
Home Security
- Security System Owned
- Smart Thermostat
Outdoor Features
- Deck
- Covered patio or porch
- Fire Pit
Location
- Suburban Location
Schools
- Westfield Middle School
- Westfield Intermediate School
- Westfield High School
Utilities
- Forced Air Heating System
- Programmable Thermostat
- Gas Water Heater
Listing and Financial Details
- Legal Lot and Block 255 / 5
- Assessor Parcel Number 290915005032000015
Community Details
Overview
- Association fees include clubhouse, parkplayground, tennis court(s)
- Merrimac Subdivision
- Property managed by Community Links HOA
Recreation
- Tennis Courts
Map
Home Values in the Area
Average Home Value in this Area
Tax History
| Year | Tax Paid | Tax Assessment Tax Assessment Total Assessment is a certain percentage of the fair market value that is determined by local assessors to be the total taxable value of land and additions on the property. | Land | Improvement |
|---|---|---|---|---|
| 2024 | $5,760 | $542,700 | $91,200 | $451,500 |
| 2023 | $5,825 | $505,300 | $91,200 | $414,100 |
| 2022 | $5,190 | $446,500 | $91,200 | $355,300 |
| 2021 | $4,679 | $386,300 | $91,200 | $295,100 |
| 2020 | $4,630 | $378,600 | $91,200 | $287,400 |
| 2019 | $4,544 | $371,700 | $65,700 | $306,000 |
| 2018 | $4,422 | $361,600 | $65,700 | $295,900 |
| 2017 | $6,021 | $346,000 | $65,700 | $280,300 |
| 2016 | $3,838 | $339,600 | $65,700 | $273,900 |
| 2014 | $3,511 | $311,900 | $60,800 | $251,100 |
| 2013 | $3,511 | $314,800 | $60,800 | $254,000 |
Property History
| Date | Event | Price | Change | Sq Ft Price |
|---|---|---|---|---|
| 05/22/2025 05/22/25 | For Sale | $650,000 | -- | $136 / Sq Ft |
Purchase History
| Date | Type | Sale Price | Title Company |
|---|---|---|---|
| Warranty Deed | -- | -- |
Mortgage History
| Date | Status | Loan Amount | Loan Type |
|---|---|---|---|
| Open | $200,000 | Credit Line Revolving | |
| Closed | $50,000 | Credit Line Revolving | |
| Closed | $20,000 | Future Advance Clause Open End Mortgage | |
| Closed | $283,900 | New Conventional | |
| Closed | $275,200 | New Conventional | |
| Closed | $36,900 | Credit Line Revolving | |
| Closed | $293,000 | Unknown | |
| Closed | $60,000 | Stand Alone Second | |
| Closed | $244,000 | No Value Available |
Similar Homes in the area
Source: MIBOR Broker Listing Cooperative®
MLS Number: 22009568
APN: 29-09-15-005-032.000-015
- 14720 Warner Trail
- 14936 Newport Dr
- 14914 Annabel Ct
- 14805 Chamberlain Dr
- 1043 Palomar Dr
- 715 Stockbridge Dr
- 14910 Declaration Dr
- 15037 Rutherford Dr
- 947 W 146th St
- 325 W Greyhound Pass
- 442 Athens Place
- 15329 Smithfield Dr
- 1361 Trescott Dr
- 443 Quincy Place
- 1404 Rosebank Dr
- 720 Bucksport Ln
- 1401 Farmhouse Dr
- 1444 Waterleaf Dr
- 14542 Baldwin Ln
- 14538 Baldwin Ln
