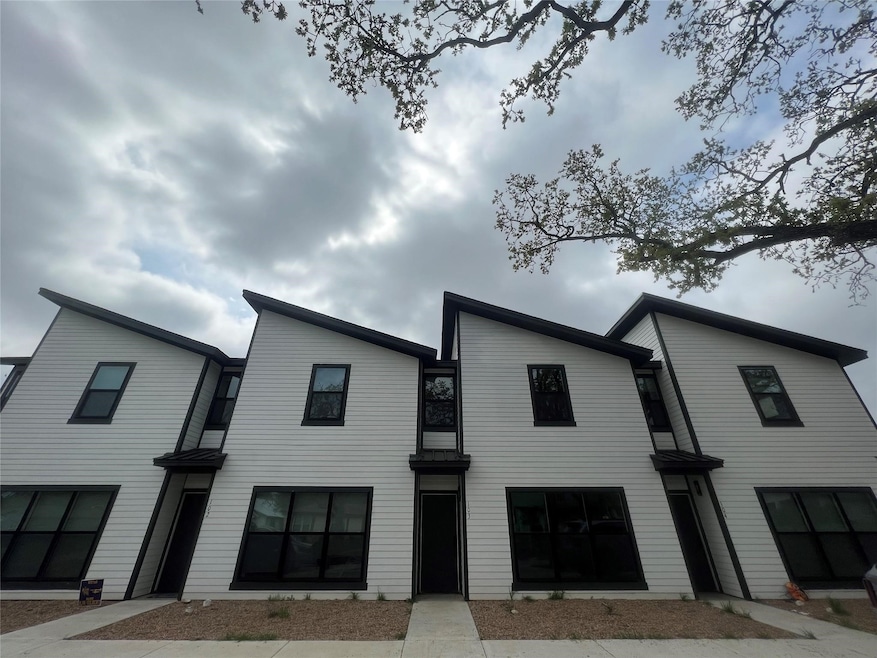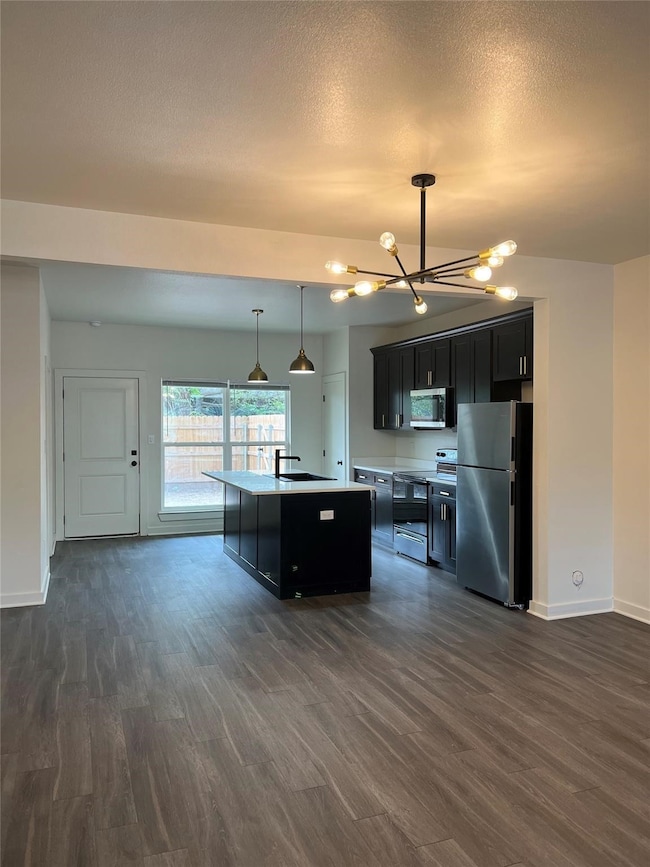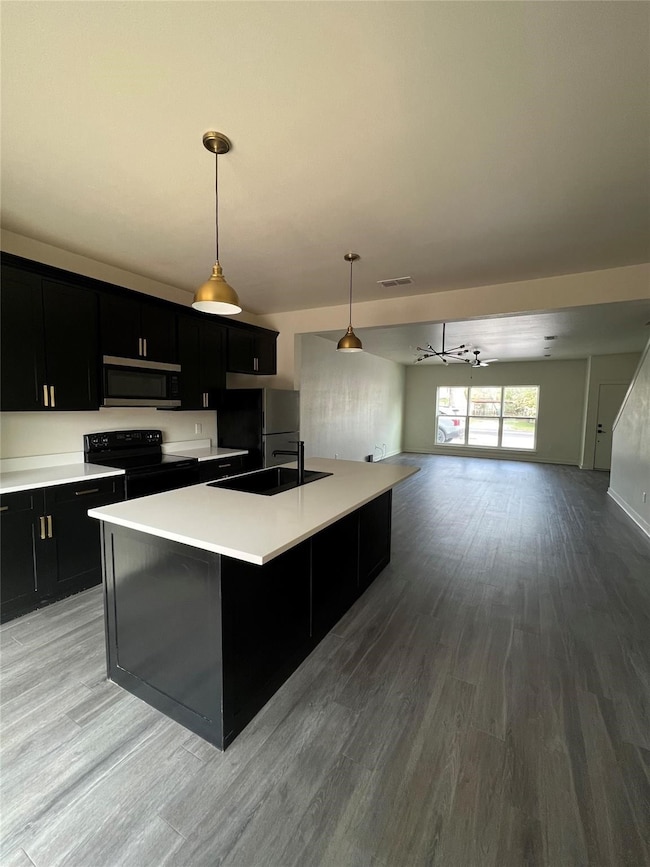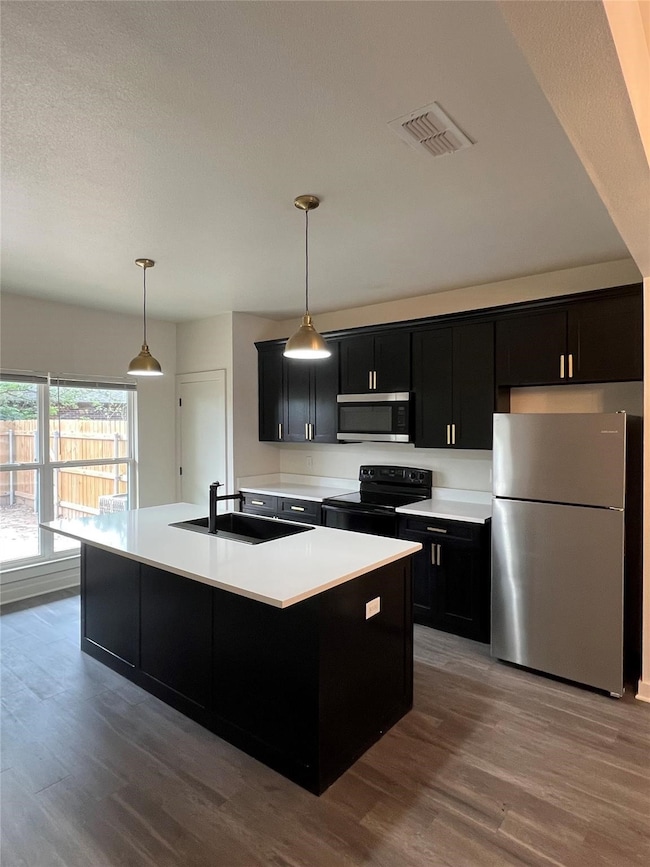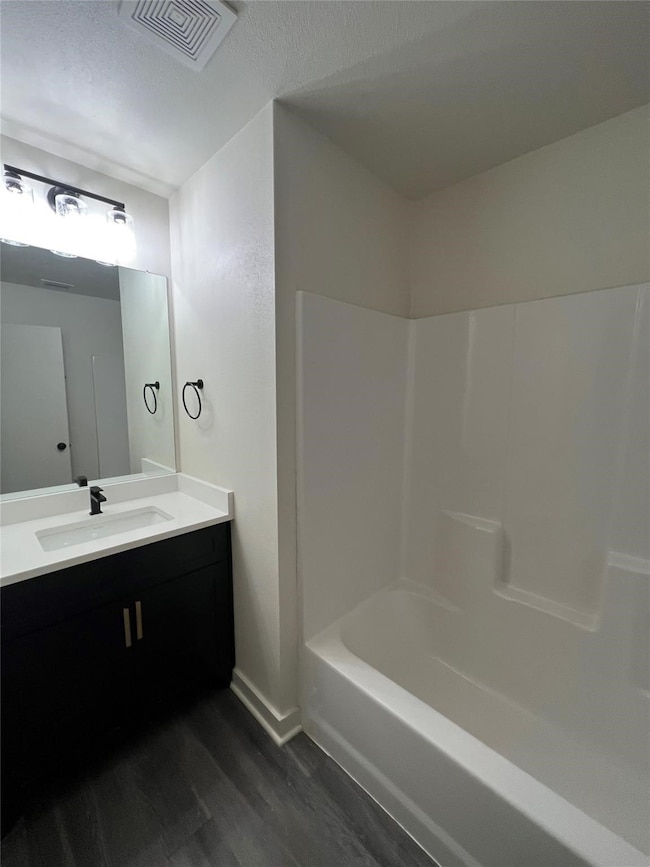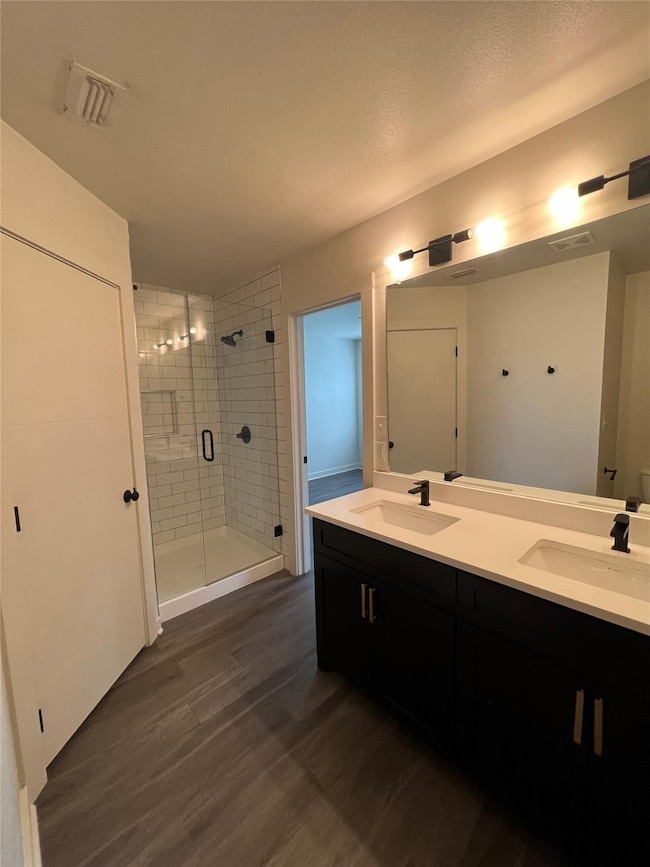794 W Pecan St Unit 102 Stephenville, TX 76401
3
Beds
2.5
Baths
1,540
Sq Ft
1,540
Sq Ft Lot
Highlights
- Open Floorplan
- Contemporary Architecture
- Walk-In Closet
- Hook Elementary School Rated A
- Granite Countertops
- Kitchen Island
About This Home
Modern 3 bedroom, 2.5 bath townhome with privacy fenced backyard close to Tarleton! Appliances included. Water, trash and internet included! Don't wait to make this one yours!
Listing Agent
RE/MAX Elevated Realty Brokerage Phone: 254-965-5051 Listed on: 06/18/2025
Townhouse Details
Home Type
- Townhome
Year Built
- Built in 2021
Lot Details
- 1,540 Sq Ft Lot
- Privacy Fence
Home Design
- Contemporary Architecture
- Slab Foundation
- Composition Roof
- Concrete Siding
Interior Spaces
- 1,540 Sq Ft Home
- 2-Story Property
- Open Floorplan
- Vinyl Plank Flooring
Kitchen
- Electric Range
- Microwave
- Dishwasher
- Kitchen Island
- Granite Countertops
Bedrooms and Bathrooms
- 3 Bedrooms
- Walk-In Closet
Parking
- On-Site Parking
- Parking Lot
Schools
- Chamberlai Elementary School
- Stephenvil High School
Utilities
- Central Heating and Cooling System
Listing and Financial Details
- Residential Lease
- Property Available on 6/18/25
- Tenant pays for electricity
- 12 Month Lease Term
- Assessor Parcel Number R000028757
Community Details
Overview
- S2300 Butler Addition Subdivision
Pet Policy
- Pet Deposit $500
- 2 Pets Allowed
- Dogs Allowed
Map
Source: North Texas Real Estate Information Systems (NTREIS)
MLS Number: 20974113
Nearby Homes
- 650 W Minnie St
- 611 W Minnie St
- 631 W Frey
- 887 N Clinton St
- 3385 County Road 275
- 1090 N Race St
- 555 W Elm St
- TBD Lot 6 W Oak St
- TBD Lot 5 W Oak St
- 715 N Paddock St
- 1110 N Clinton St
- 1065 W Pecan St
- 1220 N Barton St
- 935 W Park St
- 651 W Park St
- 751 N Race St
- 353 W Shirley St
- 645 N Mccart St
- 1485 N Mccart St
- 667 N Clinton St
