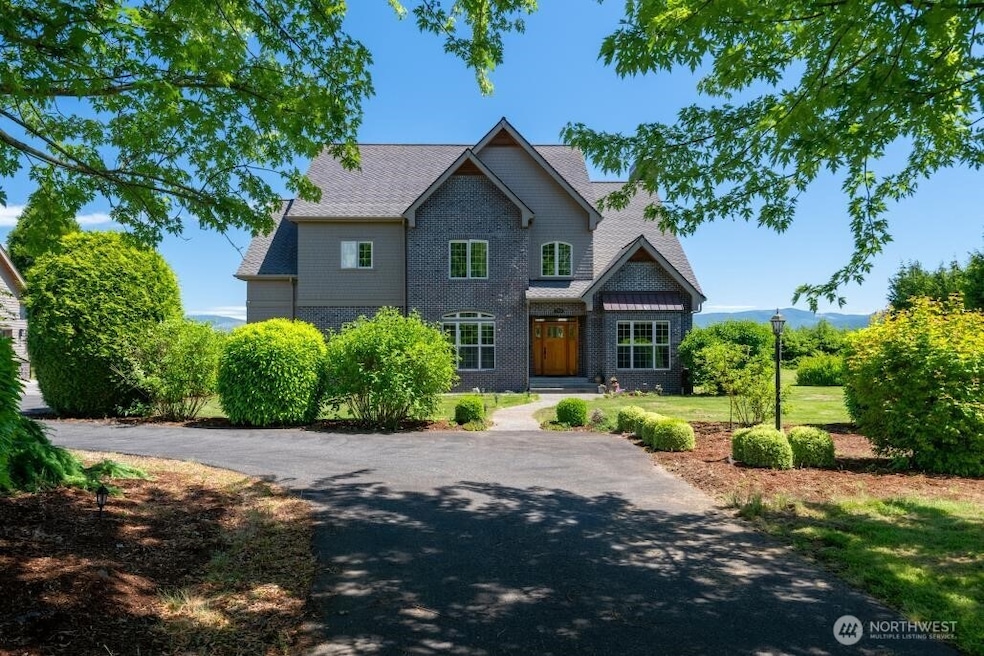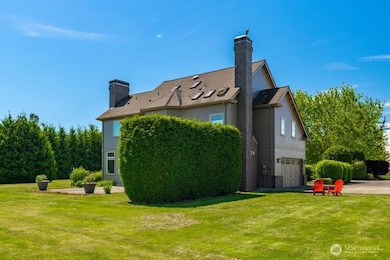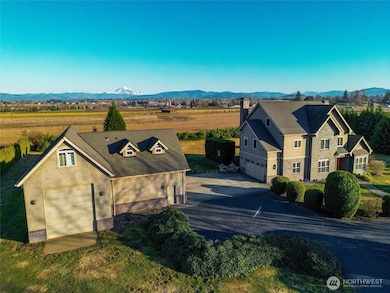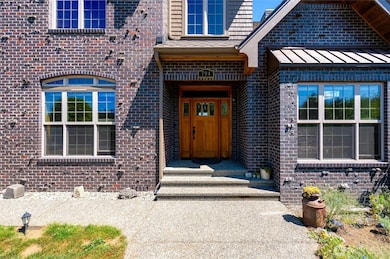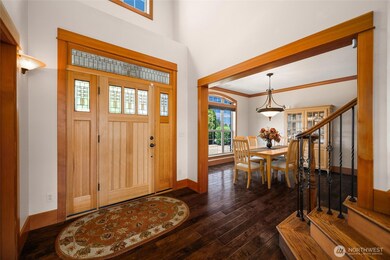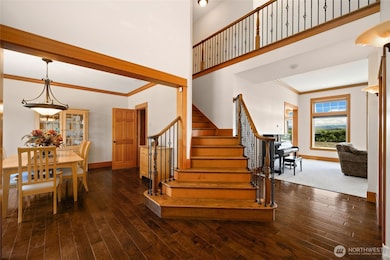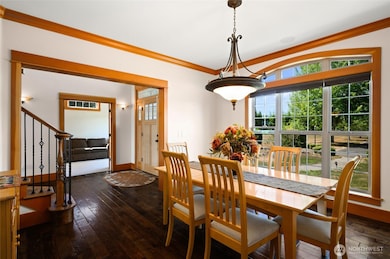794 W Smith Rd Bellingham, WA 98226
Estimated payment $9,710/month
Highlights
- Spa
- Two Primary Bedrooms
- Mountain View
- RV Access or Parking
- Craftsman Architecture
- Secluded Lot
About This Home
Experience luxury on 3.4 acres with this custom-built home offering breathtaking views of Mt. Baker and the Canadian mountains. Enjoy complete privacy just minutes from Bellingham and Ferndale. This home boasts 3 primary suites with full entry closets, a new hot water boiler, premium finishes—vertical grain fir doors, crown molding, brick & cedar siding, and new paint. Highlights include a theater/game room, gourmet kitchen, stone fireplace, detached shop with RV bay with second story executive office with bathroom/shower and huge loft!
Source: Northwest Multiple Listing Service (NWMLS)
MLS#: 2386056
Home Details
Home Type
- Single Family
Est. Annual Taxes
- $10,675
Year Built
- Built in 2006
Lot Details
- 3.4 Acre Lot
- East Facing Home
- Dog Run
- Partially Fenced Property
- Secluded Lot
- Property is in very good condition
Parking
- 4 Car Attached Garage
- Driveway
- RV Access or Parking
Home Design
- Craftsman Architecture
- Brick Exterior Construction
- Poured Concrete
- Composition Roof
- Wood Siding
Interior Spaces
- 3,656 Sq Ft Home
- Multi-Level Property
- Central Vacuum
- Crown Molding
- Ceiling Fan
- Skylights
- 2 Fireplaces
- Gas Fireplace
- Dining Room
- Mountain Views
- Home Security System
Kitchen
- Walk-In Pantry
- Double Oven
- Stove
- Microwave
- Dishwasher
Flooring
- Engineered Wood
- Carpet
- Marble
- Travertine
Bedrooms and Bathrooms
- 4 Bedrooms
- Double Master Bedroom
- Walk-In Closet
- Bathroom on Main Level
- Hydromassage or Jetted Bathtub
- Spa Bath
Laundry
- Dryer
- Washer
Outdoor Features
- Spa
- Outbuilding
Utilities
- High Efficiency Heating System
- Radiant Heating System
- Well
- Septic Tank
- High Speed Internet
- High Tech Cabling
Community Details
- No Home Owners Association
- Ferndale Subdivision
- Electric Vehicle Charging Station
Listing and Financial Details
- Tax Lot 2
- Assessor Parcel Number 3902261600790000
Map
Home Values in the Area
Average Home Value in this Area
Tax History
| Year | Tax Paid | Tax Assessment Tax Assessment Total Assessment is a certain percentage of the fair market value that is determined by local assessors to be the total taxable value of land and additions on the property. | Land | Improvement |
|---|---|---|---|---|
| 2024 | $9,241 | $1,300,936 | $315,017 | $985,919 |
| 2023 | $9,241 | $1,300,999 | $353,000 | $947,999 |
| 2022 | $9,309 | $1,276,518 | $328,742 | $947,776 |
| 2021 | $8,602 | $1,013,100 | $260,904 | $752,196 |
| 2020 | $8,804 | $858,558 | $221,105 | $637,453 |
| 2019 | $6,993 | $794,954 | $204,725 | $590,229 |
| 2018 | $8,239 | $724,109 | $186,480 | $537,629 |
| 2017 | $7,091 | $652,350 | $168,000 | $484,350 |
| 2016 | $7,098 | $600,404 | $189,180 | $411,224 |
| 2015 | $6,862 | $600,404 | $189,180 | $411,224 |
| 2014 | -- | $564,700 | $177,930 | $386,770 |
| 2013 | -- | $552,703 | $174,150 | $378,553 |
Property History
| Date | Event | Price | List to Sale | Price per Sq Ft |
|---|---|---|---|---|
| 06/02/2025 06/02/25 | For Sale | $1,670,000 | -- | $457 / Sq Ft |
Purchase History
| Date | Type | Sale Price | Title Company |
|---|---|---|---|
| Bargain Sale Deed | $650,280 | Whatcom Land Title Co Inc | |
| Trustee Deed | $605,000 | First American Title Insuran | |
| Warranty Deed | $325,000 | Chicago Title Insurance |
Mortgage History
| Date | Status | Loan Amount | Loan Type |
|---|---|---|---|
| Previous Owner | $620,000 | Purchase Money Mortgage |
Source: Northwest Multiple Listing Service (NWMLS)
MLS Number: 2386056
APN: 390226-160079-0000
- 5502 Northwest Dr
- 0 W Axton Rd
- 1245 W Axton Rd
- 1333 W Smith Rd
- 5306 Myers Dr
- 186 W Smith Rd
- 5985 Aldrich Rd
- 1396 Woods Point Loop
- 1378 W Smith Rd
- 490 W Laurel Rd
- 1300 W Axton Rd
- 700 Northview St
- 4958 Pacific Hwy
- 703 Northview St
- 641 Northview St
- 1371 W Axton Rd
- 4754 Aldrich Rd
- 552 (Lot 5) Northview St
- 546 (Lot 7) Northview St
- 555 (Lot 18) Northview St
- 5125 Labounty Dr
- 4355 Fuchsia Dr
- 430 W Stuart Rd
- 420 W Stuart Rd
- 4226-4268 Cameo Ln
- 4233 Traverse Dr
- 425 W Stuart Rd
- 1300 Mahogany Ave
- 200 Tull Place
- 525 Darby Dr
- 196 E Kellogg Rd
- 418 W Bakerview Rd
- 3928 Northwest Ave
- 541-549 E Kellogg Rd
- 135 Prince Ave Unit 139-202
- 3428 W Mcleod Rd
- 256 Prince Ave
- 3310 Alderwood Ave
- 2600 Alderwood Ave
- 3930 Affinity Ln
