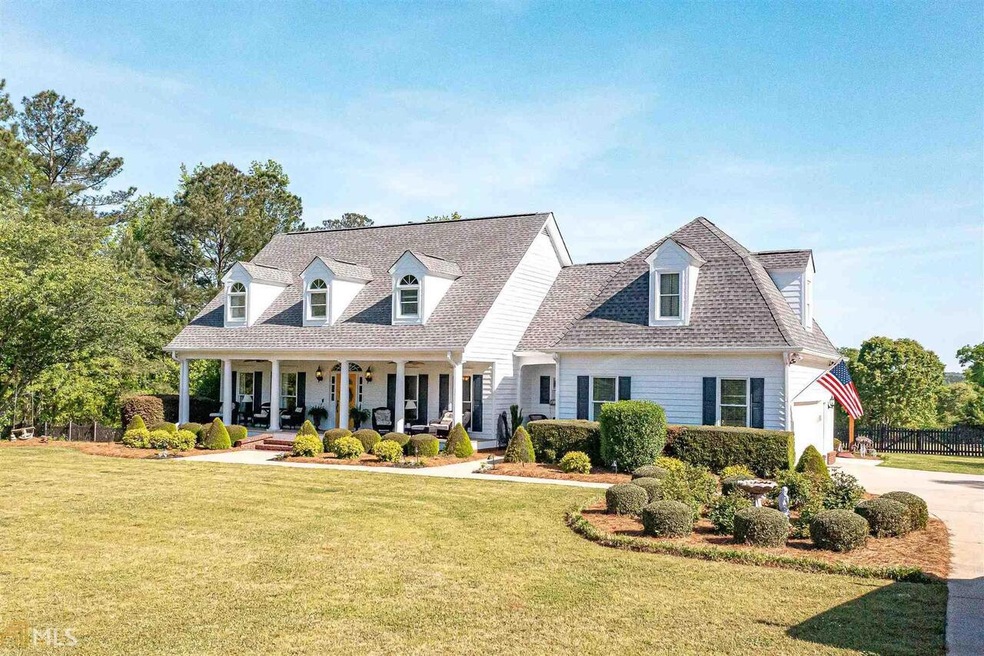Exquisite cape cod with everything you could possibly want! This gorgeous home has been renovated and features gleaming hardwood floors, arched openings, formal dining room, formal living room, half bath, fully renovated custom kitchen with pot filler, double wall oven, and stainless steel appliances, spacious family room with fireplace & gas logs, fabulous master on the main level with french doors that open to the wonderful covered back deck overlooking the in-ground pool, renovated master bath with dual vanities, soaking tub & custom tile shower & great laundry mud room on the main level. Upstairs you will find 3 additional bedrooms, 2 full baths, sunken bonus room and fantastic storage space. Outside is a dream with the additional 2-car detached garage & finished office above with separate entrance, fenced play ground, fenced pasture, private ball field with backstop, barn with 4 12 x 12 stalls, separate tack & feed rooms and so much more! This home is an absolute must see! See private remarks for showing instructions with 24 hour notice.

