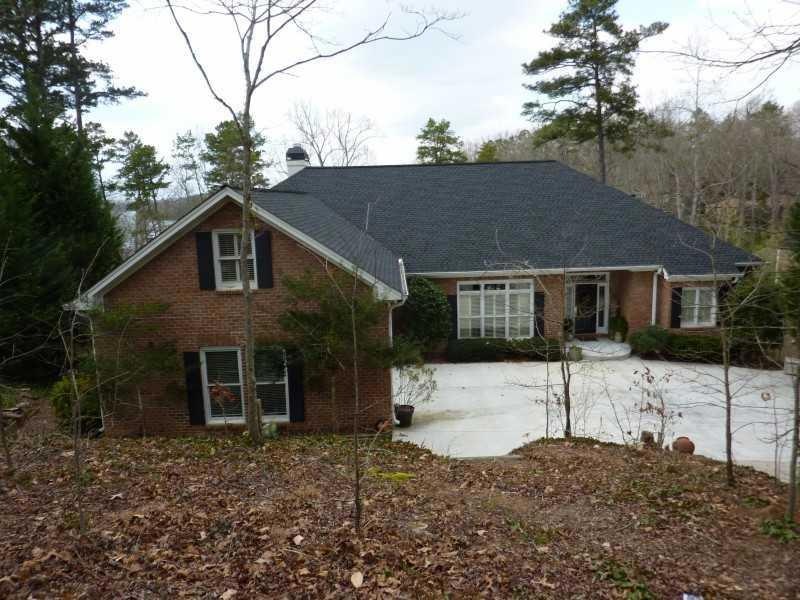
$1,200,000
- 4 Beds
- 2.5 Baths
- 3,151 Sq Ft
- 5315 Hendrix Rd
- Cumming, GA
Experience unparalleled charm in this custom-built home, where stunning interiors meet breathtaking panoramic views from the inviting front porch. Step through the front door into an awe-inspiring open-concept living space, defined by soaring ceilings and an unbroken sightline from the foyer to the back door. Whether you’re hosting a gathering or unwinding by the fireplace with a good book, the
Page Morgan Keller Williams Realty Atl North
