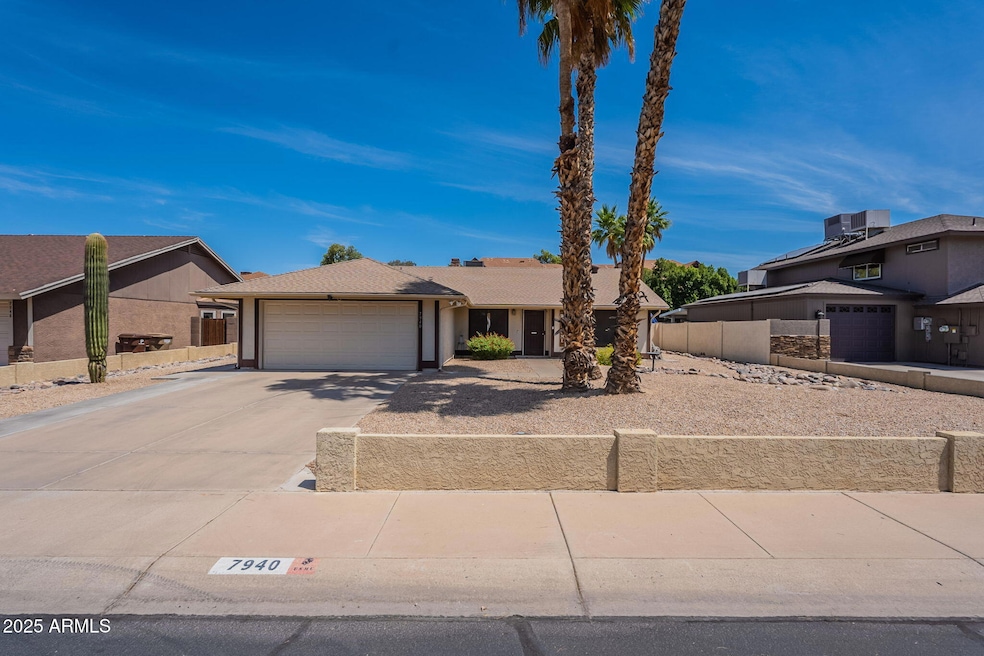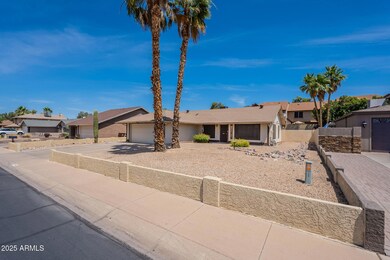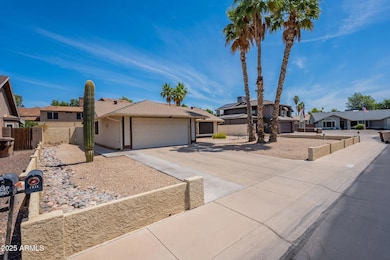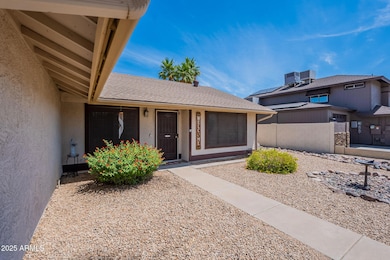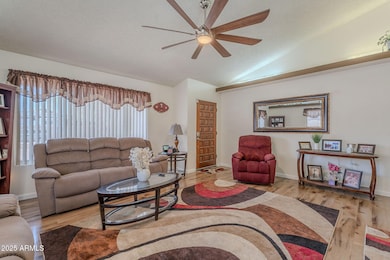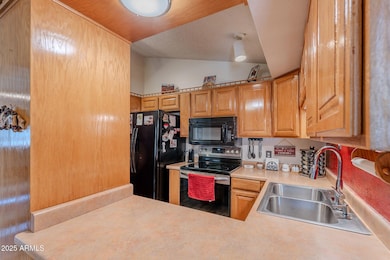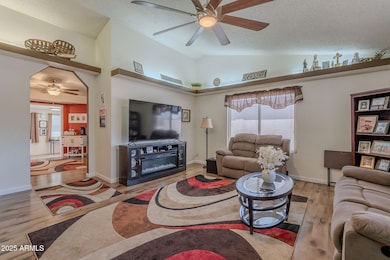
7940 W Willow Ave Peoria, AZ 85381
Estimated payment $2,715/month
Highlights
- Private Pool
- Vaulted Ceiling
- No HOA
- Oasis Elementary School Rated A-
- Private Yard
- Eat-In Kitchen
About This Home
Welcome to your desert oasis—this charming 3-bedroom, 2-bath home sits on an expansive 8,629 sq ft lot, offering both space and serenity. The extended covered patio overlooks a beautifully landscaped backyard with low-maintenance desert flora and a sparkling diving pool recently resurfaced! This area is perfect for outdoor living and entertaining. Inside, vaulted ceilings and huge sun-screened windows fill the home with natural light, highlighting the newly upgraded smooth tile floors, and warm, neutral tones throughout. Beautifully designed updated bathrooms! The eat-in kitchen features durable non-laminate counters, classic oak cabinets, and a convenient pantry. Updated epoxy flooring in the spacious 2-car garage, storage cabinets and overhead storage as well, 4 additional slab parking spaces. There is room for guests and hobbies alikethis IS Southwest living at its finest. This amazing property will not last long.
Home Details
Home Type
- Single Family
Est. Annual Taxes
- $1,397
Year Built
- Built in 1985
Lot Details
- 8,629 Sq Ft Lot
- Desert faces the front and back of the property
- Block Wall Fence
- Private Yard
Parking
- 2 Car Garage
- Heated Garage
- Garage Door Opener
Home Design
- Roof Updated in 2021
- Wood Frame Construction
- Composition Roof
- Stucco
Interior Spaces
- 1,551 Sq Ft Home
- 1-Story Property
- Vaulted Ceiling
- Ceiling Fan
- Washer and Dryer Hookup
Kitchen
- Eat-In Kitchen
- Built-In Microwave
Flooring
- Floors Updated in 2023
- Carpet
- Tile
- Vinyl
Bedrooms and Bathrooms
- 3 Bedrooms
- Bathroom Updated in 2024
- Primary Bathroom is a Full Bathroom
- 2 Bathrooms
- Dual Vanity Sinks in Primary Bathroom
Pool
- Pool Updated in 2023
- Private Pool
- Diving Board
Outdoor Features
- Patio
- Outdoor Storage
Schools
- Oasis Elementary School
- Centennial High School
Utilities
- Cooling System Updated in 2021
- Central Air
- Heating Available
- Plumbing System Updated in 2024
- High Speed Internet
- Cable TV Available
Community Details
- No Home Owners Association
- Association fees include no fees
- Built by KNOELL HOMES
- Bristol Manor 2 Subdivision
Listing and Financial Details
- Tax Lot 294
- Assessor Parcel Number 231-10-444
Map
Home Values in the Area
Average Home Value in this Area
Tax History
| Year | Tax Paid | Tax Assessment Tax Assessment Total Assessment is a certain percentage of the fair market value that is determined by local assessors to be the total taxable value of land and additions on the property. | Land | Improvement |
|---|---|---|---|---|
| 2025 | $1,397 | $15,371 | -- | -- |
| 2024 | $1,409 | $14,639 | -- | -- |
| 2023 | $1,409 | $29,610 | $5,920 | $23,690 |
| 2022 | $1,382 | $22,830 | $4,560 | $18,270 |
| 2021 | $1,447 | $20,720 | $4,140 | $16,580 |
| 2020 | $1,456 | $20,160 | $4,030 | $16,130 |
| 2019 | $1,412 | $17,520 | $3,500 | $14,020 |
| 2018 | $1,370 | $16,050 | $3,210 | $12,840 |
| 2017 | $1,167 | $14,150 | $2,830 | $11,320 |
| 2016 | $1,156 | $13,920 | $2,780 | $11,140 |
| 2015 | $1,078 | $13,180 | $2,630 | $10,550 |
Property History
| Date | Event | Price | Change | Sq Ft Price |
|---|---|---|---|---|
| 06/02/2025 06/02/25 | For Sale | $463,000 | +174.0% | $299 / Sq Ft |
| 01/29/2015 01/29/15 | Sold | $169,000 | +1.2% | $120 / Sq Ft |
| 12/22/2014 12/22/14 | Price Changed | $167,000 | -2.9% | $119 / Sq Ft |
| 11/26/2014 11/26/14 | For Sale | $172,000 | -- | $123 / Sq Ft |
Purchase History
| Date | Type | Sale Price | Title Company |
|---|---|---|---|
| Warranty Deed | -- | None Listed On Document | |
| Warranty Deed | $230,000 | Pioneer Title Agency Inc | |
| Quit Claim Deed | -- | None Available | |
| Warranty Deed | $200,000 | Landmark Title Assurance Age | |
| Warranty Deed | $169,000 | Fidelity Natl Title Agency | |
| Warranty Deed | $148,000 | Chicago Title |
Mortgage History
| Date | Status | Loan Amount | Loan Type |
|---|---|---|---|
| Previous Owner | $15,200 | Credit Line Revolving | |
| Previous Owner | $296,296 | VA | |
| Previous Owner | $238,280 | VA | |
| Previous Owner | $150,000 | New Conventional | |
| Previous Owner | $181,967 | VA | |
| Previous Owner | $172,633 | VA | |
| Previous Owner | $142,820 | FHA | |
| Previous Owner | $125,000 | Credit Line Revolving | |
| Previous Owner | $100,000 | Credit Line Revolving | |
| Previous Owner | $10,001 | Credit Line Revolving |
Similar Homes in the area
Source: Arizona Regional Multiple Listing Service (ARMLS)
MLS Number: 6874658
APN: 231-10-444
- 7949 W Pershing Ave
- 7977 W Wacker Rd Unit 220
- 8017 W Eugie Ave
- 7966 W Surrey Ave
- 7969 W Rue de Lamour
- 7905 W Thunderbird Rd Unit 307
- 7905 W Thunderbird Rd Unit 305
- 7905 W Thunderbird Rd Unit 308
- 7905 W Thunderbird Rd Unit 309
- 13711 N 81st Ave
- 8111 W Wacker Rd Unit 62
- 8111 W Wacker Rd Unit 106
- 8137 W Wood Dr
- 8117 W Dreyfus Dr
- 13320 N 82nd Dr
- 8020 W Windrose Dr
- 8234 W Sweetwater Ave
- 13620 N 82nd Ln
- 7625 W Dreyfus Dr
- 13918 N 78th Ave
