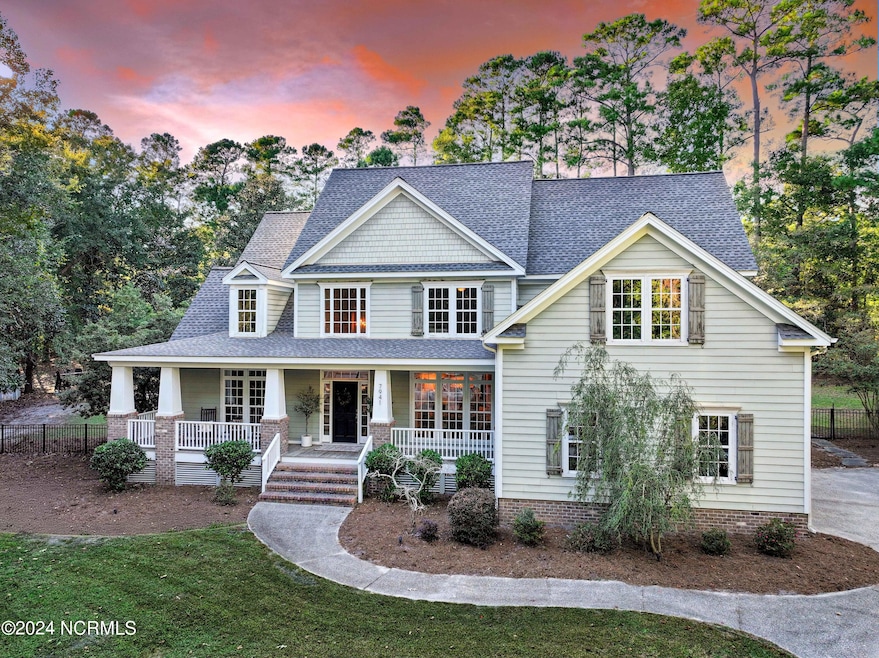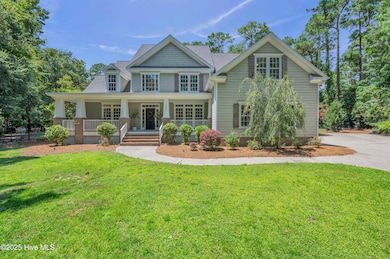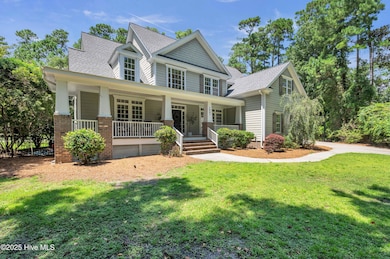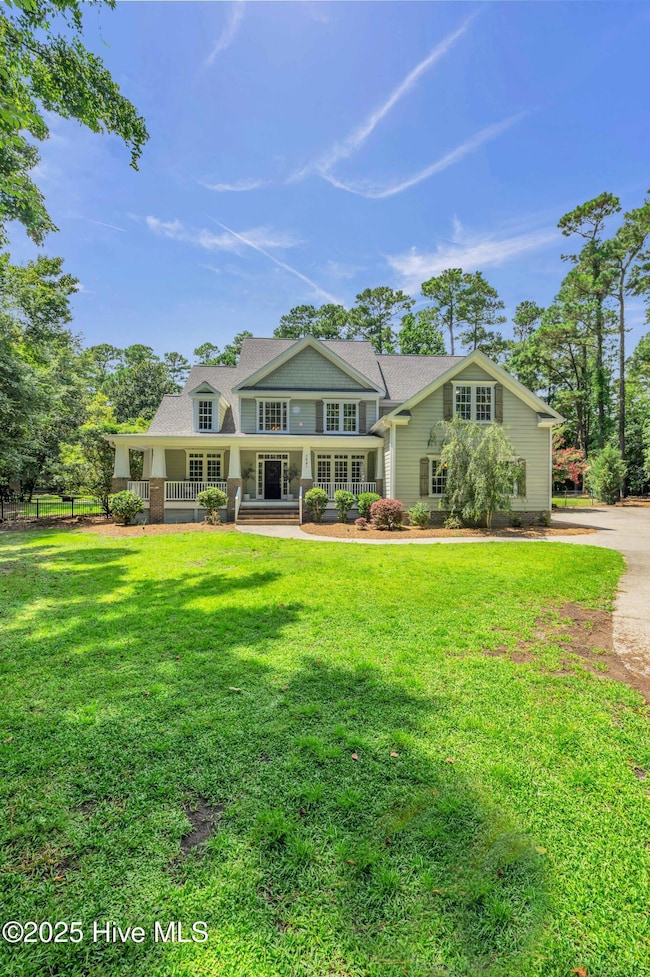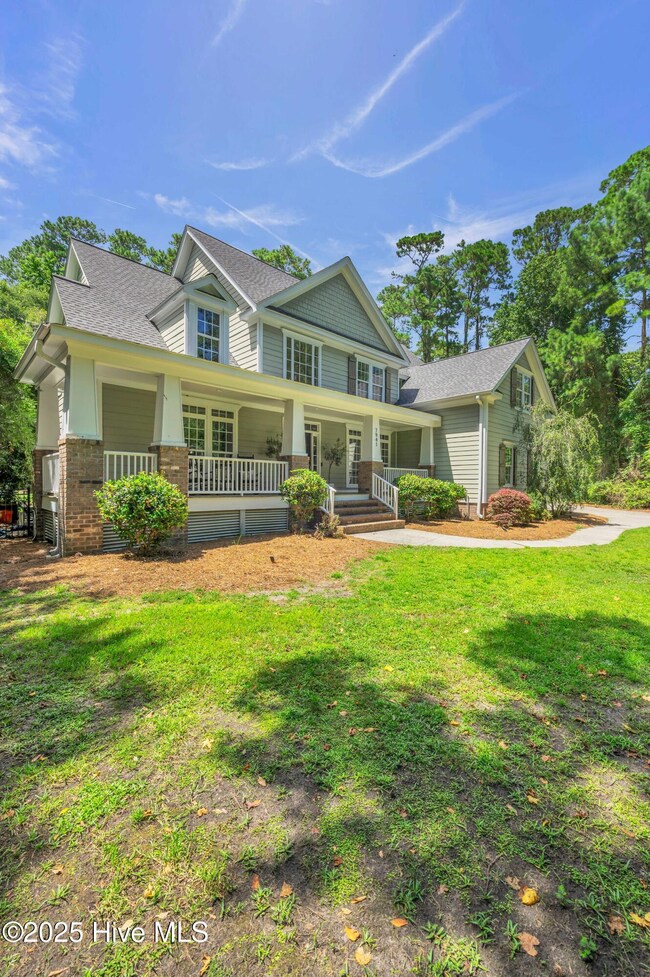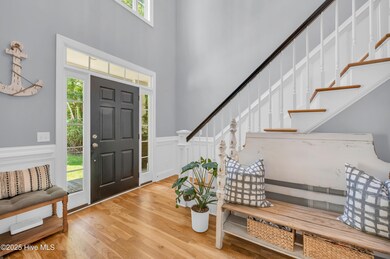
7941 Grenezay Rd Wilmington, NC 28411
Estimated payment $6,887/month
Highlights
- 1.05 Acre Lot
- Deck
- 1 Fireplace
- Porters Neck Elementary School Rated A-
- Main Floor Primary Bedroom
- Formal Dining Room
About This Home
Welcome to 7941 Grenezay Road, Wilmington, NC, a beautiful home nestled in the desirable Porters Neck area, offering a perfect blend of luxury and comfort. Located in a tranquil 16-home community, adjacent to the prestigious Eagle Point Golf Club, this 2,929 sq. ft. home sits on a spacious 1-acre lot surrounded by serene wooded views, providing a peaceful retreat minutes from Wilmington.The open living room features vaulted ceilings, large windows, and a stunning stone fireplace, filling the space with natural light. This inviting design creates a bright atmosphere ideal for family gatherings and entertaining.At the heart of the home is a modern kitchen, equipped with high-end appliances, including a Bosch cooktop, dishwasher, and Samsung refrigerator. The oversized island with seating is perfect for casual meals, while quartz countertops and custom cabinetry add both style and function.The primary suite offers a peaceful retreat with nature views. The ensuite bathroom includes a freestanding soaking tub, walk-in shower, and double vanity with marble countertops, offering a luxurious space to unwind.This home is designed for indoor and outdoor living, with a large screened-in porch for year-round relaxation and dining. The backyard features an in-ground pool, ideal for family fun or unwinding in a private, resort-like setting. A detached building adds versatile space, perfect for a workshop or guest quarters.Just minutes from Wrightsville Beach and downtown Wilmington, this home offers easy access to shopping, dining, and recreation. With top-rated schools nearby, 7941 Grenezay Road is the perfect place for your family to create lasting memories.
Open House Schedule
-
Sunday, July 27, 202510:00 am to 12:00 pm7/27/2025 10:00:00 AM +00:007/27/2025 12:00:00 PM +00:00Add to Calendar
Home Details
Home Type
- Single Family
Est. Annual Taxes
- $2,456
Year Built
- Built in 2002
Lot Details
- 1.05 Acre Lot
- Chain Link Fence
- Property is zoned R-20
HOA Fees
- $42 Monthly HOA Fees
Home Design
- Wood Frame Construction
- Architectural Shingle Roof
- Wood Siding
- Stick Built Home
Interior Spaces
- 2,929 Sq Ft Home
- 2-Story Property
- Wet Bar
- Ceiling Fan
- 1 Fireplace
- Formal Dining Room
- Crawl Space
Bedrooms and Bathrooms
- 4 Bedrooms
- Primary Bedroom on Main
Parking
- 2 Car Attached Garage
- Side Facing Garage
- Driveway
Outdoor Features
- Deck
- Enclosed patio or porch
- Separate Outdoor Workshop
Schools
- Porters Neck Elementary School
- Holly Shelter Middle School
- Laney High School
Utilities
- Heat Pump System
Community Details
- Self Managed Association, Phone Number (910) 540-7877
- Grenezay Subdivision
- Maintained Community
Listing and Financial Details
- Assessor Parcel Number R03715-004-007-000
Map
Home Values in the Area
Average Home Value in this Area
Tax History
| Year | Tax Paid | Tax Assessment Tax Assessment Total Assessment is a certain percentage of the fair market value that is determined by local assessors to be the total taxable value of land and additions on the property. | Land | Improvement |
|---|---|---|---|---|
| 2024 | $2,530 | $470,100 | $177,100 | $293,000 |
| 2023 | $2,530 | $470,100 | $177,100 | $293,000 |
| 2022 | $2,548 | $470,100 | $177,100 | $293,000 |
| 2021 | $2,586 | $470,100 | $177,100 | $293,000 |
| 2020 | $2,646 | $418,300 | $119,800 | $298,500 |
| 2019 | $2,646 | $418,300 | $119,800 | $298,500 |
| 2018 | $0 | $418,300 | $119,800 | $298,500 |
| 2017 | $2,708 | $418,300 | $119,800 | $298,500 |
| 2016 | $3,553 | $512,700 | $137,500 | $375,200 |
| 2015 | $3,302 | $512,700 | $137,500 | $375,200 |
| 2014 | $3,245 | $512,700 | $137,500 | $375,200 |
Property History
| Date | Event | Price | Change | Sq Ft Price |
|---|---|---|---|---|
| 06/29/2025 06/29/25 | For Sale | $1,200,000 | +14.3% | $410 / Sq Ft |
| 11/21/2024 11/21/24 | Pending | -- | -- | -- |
| 10/18/2024 10/18/24 | For Sale | $1,050,000 | -- | $358 / Sq Ft |
Purchase History
| Date | Type | Sale Price | Title Company |
|---|---|---|---|
| Deed | $75,000 | -- | |
| Deed | $57,000 | -- | |
| Deed | -- | -- | |
| Deed | -- | -- |
Mortgage History
| Date | Status | Loan Amount | Loan Type |
|---|---|---|---|
| Open | $417,000 | New Conventional | |
| Closed | $25,000 | Credit Line Revolving | |
| Closed | $417,000 | New Conventional | |
| Closed | $360,000 | New Conventional | |
| Closed | $333,000 | New Conventional | |
| Closed | $100,000 | Credit Line Revolving | |
| Closed | $300,000 | Unknown | |
| Closed | $100,000 | Credit Line Revolving |
Similar Homes in Wilmington, NC
Source: Hive MLS
MLS Number: 100516559
APN: R03715-004-007-000
- 508 Captain Dexter Wynd
- 517 Edgewater Club Rd
- 109 Dilworth Rd
- 1309 Legacy Ln
- 324 Grayhawk Cir
- 7907 Reunion Rd
- 1075 Cranford Dr
- 8112 Saltcedar Dr
- 8249 Sage Valley Dr
- 8109 Saltcedar Dr
- 1033 Cranford Dr
- 8116 Barstow Ln
- 8241 Sage Valley Dr
- 1501 Meridian Terrace
- 1401 Avenel Dr
- 8205 Moss Bridge Ct
- 121 Kedleton Ct
- 8124 Grand Harbour Ct
- 612 Waterstone Dr
- 616 Waterstone Dr
- 102 Edgewater Club Rd
- 616 Grange St
- 8210 Porters Crossing Way
- 234 N Farmhouse Dr
- 309 Porters Neck Rd
- 103 N Farmhouse Dr
- 115 Beaumont Oaks Dr
- 115 Beaumont Oaks Dr Unit C1
- 115 Beaumont Oaks Dr Unit B1
- 115 Beaumont Oaks Dr Unit A1
- 204 Hilliard Ct
- 7025 Old Field Rd
- 211 Cypress Pond Way
- 8651-O Stephens Church Rd
- 7503 Anaca Point Rd Unit B
- 7503 Anaca Point Rd
- 115 Amberleigh Dr
- 9102 Redfish Run
- 550 Avery Dr
- 9074 Saint George Rd Unit 21
