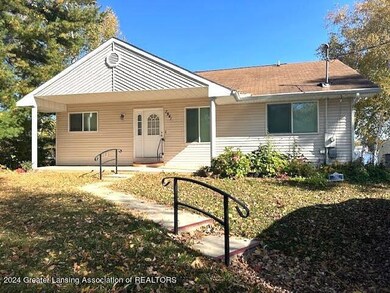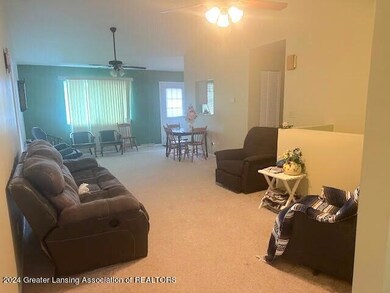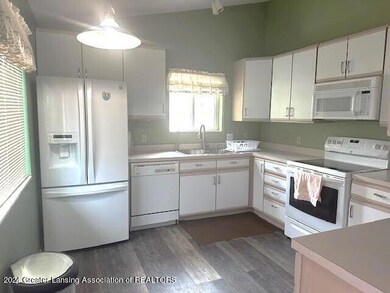
7941 Peninsular Dr Farwell, MI 48622
Highlights
- Lake Front
- Boat Slip
- Deck
- Docks
- Community Lake
- Ranch Style House
About This Home
As of January 2025Come check out this lakefront home situated on 170ft of frontage on the popular 5 Lakes in Farwell. This ranch home offers beautiful views of the lake, large balcony to enjoy a cup of coffee or a feast of entertaining. Includes 2 bedrooms on main level (master with ensuite bath), large living/dining area and quaint kitchen that leads out to expansive balcony, along with a bonus room in the basement (currently being used as 3rd bedroom), ginormous family area, storage, walkout basement to covered patio and even a kitchenette! This home is made for entertaining or using as dual living spaces. Plenty of storage outside with a shed for all your water ''toys'' along with detached garage. Permanent Cantilever dock makes winters much easier. Furnace 7 years old and AC unit 2 years old. Schedule your showing today!
Last Agent to Sell the Property
NextHome Reality License #6501302874 Listed on: 10/18/2024

Home Details
Home Type
- Single Family
Est. Annual Taxes
- $4,180
Year Built
- Built in 2002
Lot Details
- 562 Sq Ft Lot
- Lot Dimensions are 52 x 67
- Lake Front
- Property fronts a private road
- Cul-De-Sac
- East Facing Home
- Landscaped
Property Views
- Lake
- Neighborhood
Home Design
- Ranch Style House
- Shingle Roof
- Vinyl Siding
Interior Spaces
- Ceiling Fan
- Family Room
- Living Room
- Dining Room
- Bonus Room
- Storage
- Utility Room
Kitchen
- Oven
- Gas Range
- Microwave
- Disposal
Flooring
- Carpet
- Laminate
- Tile
Bedrooms and Bathrooms
- 3 Bedrooms
- Walk-In Closet
- In-Law or Guest Suite
Laundry
- Laundry Room
- Laundry on main level
Finished Basement
- Walk-Out Basement
- Basement Window Egress
Parking
- Detached Garage
- Garage Door Opener
- Driveway
Outdoor Features
- Boat Slip
- Docks
- Balcony
- Deck
- Patio
- Shed
- Porch
Utilities
- Forced Air Heating and Cooling System
- Heating System Uses Natural Gas
- Well
- Septic Tank
- High Speed Internet
- Cable TV Available
Community Details
Overview
- Property has a Home Owners Association
- Five Lakes Subdivision
- Community Lake
Amenities
- Picnic Area
Recreation
- Powered Boats Allowed
Ownership History
Purchase Details
Home Financials for this Owner
Home Financials are based on the most recent Mortgage that was taken out on this home.Similar Homes in Farwell, MI
Home Values in the Area
Average Home Value in this Area
Purchase History
| Date | Type | Sale Price | Title Company |
|---|---|---|---|
| Warranty Deed | $350,000 | -- |
Property History
| Date | Event | Price | Change | Sq Ft Price |
|---|---|---|---|---|
| 01/24/2025 01/24/25 | Sold | $400,000 | -11.1% | $195 / Sq Ft |
| 11/14/2024 11/14/24 | Pending | -- | -- | -- |
| 10/18/2024 10/18/24 | For Sale | $450,000 | +28.6% | $219 / Sq Ft |
| 07/17/2023 07/17/23 | Sold | $350,000 | -5.4% | $170 / Sq Ft |
| 06/02/2023 06/02/23 | Pending | -- | -- | -- |
| 03/13/2023 03/13/23 | Price Changed | $369,900 | -2.6% | $180 / Sq Ft |
| 02/03/2023 02/03/23 | For Sale | $379,900 | +81.8% | $185 / Sq Ft |
| 08/26/2016 08/26/16 | Sold | $209,000 | -2.3% | $166 / Sq Ft |
| 08/07/2016 08/07/16 | Pending | -- | -- | -- |
| 06/23/2016 06/23/16 | For Sale | $214,000 | -- | $170 / Sq Ft |
Tax History Compared to Growth
Tax History
| Year | Tax Paid | Tax Assessment Tax Assessment Total Assessment is a certain percentage of the fair market value that is determined by local assessors to be the total taxable value of land and additions on the property. | Land | Improvement |
|---|---|---|---|---|
| 2025 | $7,617 | $187,745 | $79,943 | $107,802 |
| 2024 | $1,860 | $174,629 | $76,950 | $97,679 |
| 2023 | $1,613 | $171,760 | $76,437 | $95,323 |
| 2022 | $3,912 | $153,081 | $81,738 | $71,343 |
| 2021 | $3,795 | $157,900 | $0 | $0 |
| 2020 | $3,747 | $152,600 | $0 | $0 |
| 2019 | $3,330 | $151,000 | $0 | $0 |
| 2018 | $5,746 | $138,500 | $0 | $0 |
| 2017 | $1,450 | $135,400 | $0 | $0 |
| 2016 | $350 | $125,209 | $0 | $0 |
| 2015 | -- | $114,973 | $0 | $0 |
| 2014 | -- | $111,228 | $0 | $0 |
Agents Affiliated with this Home
-
Teresa Allen

Seller's Agent in 2025
Teresa Allen
NextHome Reality
(517) 819-8444
17 Total Sales
-
Andrew Ingram

Seller's Agent in 2023
Andrew Ingram
Weichert REALTORS Plat (Main)
(616) 570-1871
55 Total Sales
-
N
Buyer's Agent in 2023
NON BROKER
NON MEMBER
-
Dawn Peyton
D
Seller's Agent in 2016
Dawn Peyton
PEYTON PROPERTIES, LLC
(989) 240-0347
32 Total Sales
-
T
Seller Co-Listing Agent in 2016
Taymra Callison
PEYTON PROPERTIES, LLC
-
Timothy Oatman

Buyer's Agent in 2016
Timothy Oatman
Century 21 Signature - Clare
(989) 329-9636
19 Total Sales
Map
Source: Greater Lansing Association of Realtors®
MLS Number: 284346
APN: 015-009-300-03
- 7841 Peninsula Dr
- 2591 Kapplinger Dr
- 7670 Five Lakes Dr
- 7746 Five Lakes Dr
- 7481 Five Lakes Dr
- 7851 White Birch Dr
- 7500 Five Lakes Dr
- 7461 White Birch Dr
- 00 Sockeye Dr
- 8015 S Clare Ave
- 8498 S Clare Ave
- 624 E Surrey Rd
- 8952 Otterside Dr
- 411 N Scott Dr
- 601 N Scott Dr
- 912 Velma Dr
- TBD Mcguirk St
- 100 E Adams Rd
- 557 N Scott Dr
- 8515 S Old State Ave






