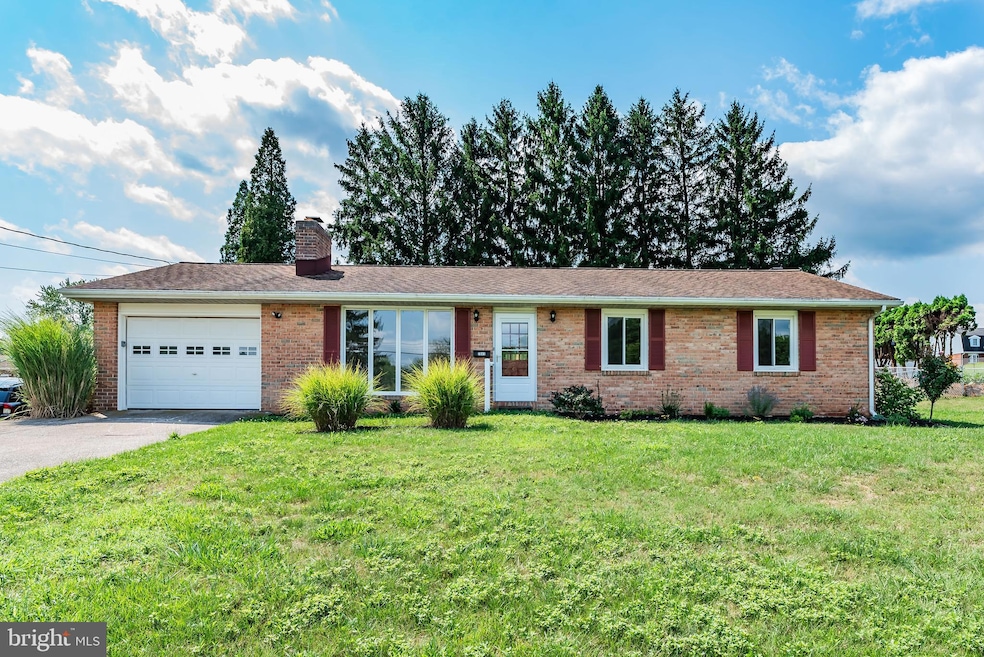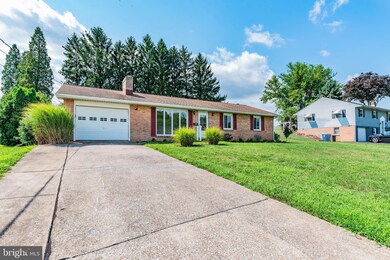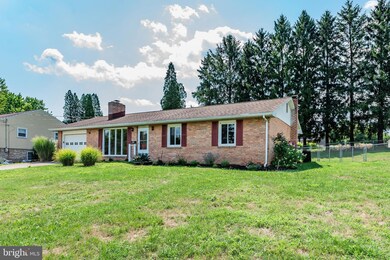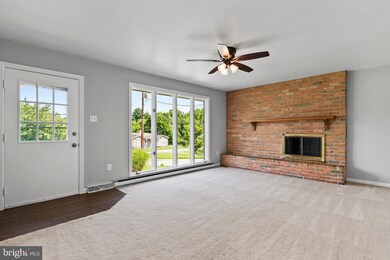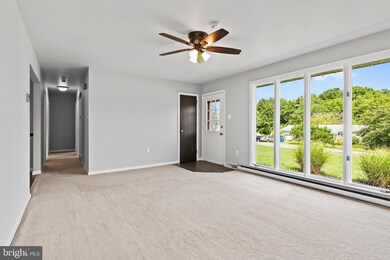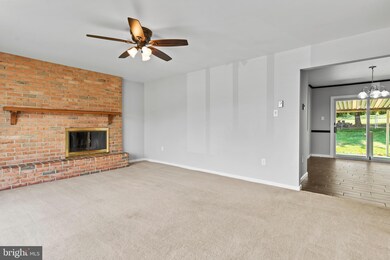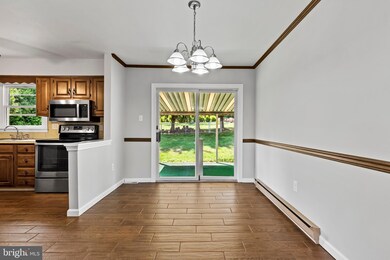
7941 Rider Ln Hummelstown, PA 17036
West Hanover Township NeighborhoodHighlights
- Recreation Room
- Rambler Architecture
- No HOA
- Central Dauphin Senior High School Rated A-
- Space For Rooms
- 1 Car Direct Access Garage
About This Home
As of August 2024Welcome home to this 3 bedroom 2 bath ranch! It offers a spacious primary bedroom with it's own full bath, 2 additional bedrooms with ample closet space and an additional full bath. Cozy up in cold weather to a functioning wood burning fireplace in the bright sunlit living room. Freshly painted bedrooms and all living spaces. Professionally cleaned makes this home turn key move in ready! Enjoy the open dining room and large kitchen with stainless steel appliances. One car garage with attached laundry room includes washer / dryer and has access to the fenced in back yard. Sliding door in the dining room leads to a comfortable covered back patio. Large finished basement space is perfect for a family room, office, or gym. Conveniently located within a few miles of major highways, restaurants, shopping, and Hershey attractions. Home is on a quiet no-outlet street with no through traffic.
Home Details
Home Type
- Single Family
Est. Annual Taxes
- $2,802
Year Built
- Built in 1973
Lot Details
- 0.34 Acre Lot
- Level Lot
- Property is in excellent condition
Parking
- 1 Car Direct Access Garage
- 3 Driveway Spaces
- Front Facing Garage
- Garage Door Opener
Home Design
- Rambler Architecture
- Brick Exterior Construction
- Block Foundation
- Architectural Shingle Roof
- Stick Built Home
Interior Spaces
- Property has 1 Level
- Ceiling Fan
- Fireplace Mantel
- Brick Fireplace
- Living Room
- Combination Kitchen and Dining Room
- Recreation Room
- Fire and Smoke Detector
- Laundry on main level
Kitchen
- Eat-In Kitchen
- Electric Oven or Range
- Microwave
- Dishwasher
Flooring
- Carpet
- Ceramic Tile
- Luxury Vinyl Plank Tile
Bedrooms and Bathrooms
- 3 Main Level Bedrooms
- En-Suite Primary Bedroom
- En-Suite Bathroom
- 2 Full Bathrooms
Partially Finished Basement
- Heated Basement
- Basement Fills Entire Space Under The House
- Interior Basement Entry
- Sump Pump
- Space For Rooms
Outdoor Features
- Patio
- Shed
- Outbuilding
Schools
- West Hanover Elementary School
- Central Dauphin Middle School
- Central Dauphin High School
Utilities
- Forced Air Heating and Cooling System
- Heating System Uses Oil
- Electric Water Heater
- Municipal Trash
Community Details
- No Home Owners Association
Listing and Financial Details
- Assessor Parcel Number 68-030-057-000-0000
Ownership History
Purchase Details
Home Financials for this Owner
Home Financials are based on the most recent Mortgage that was taken out on this home.Purchase Details
Home Financials for this Owner
Home Financials are based on the most recent Mortgage that was taken out on this home.Purchase Details
Home Financials for this Owner
Home Financials are based on the most recent Mortgage that was taken out on this home.Map
Similar Homes in Hummelstown, PA
Home Values in the Area
Average Home Value in this Area
Purchase History
| Date | Type | Sale Price | Title Company |
|---|---|---|---|
| Deed | $315,000 | None Listed On Document | |
| Deed | $225,000 | None Available | |
| Deed | $156,000 | None Available |
Mortgage History
| Date | Status | Loan Amount | Loan Type |
|---|---|---|---|
| Previous Owner | $191,250 | New Conventional | |
| Previous Owner | $148,200 | New Conventional |
Property History
| Date | Event | Price | Change | Sq Ft Price |
|---|---|---|---|---|
| 08/28/2024 08/28/24 | Sold | $315,000 | +5.4% | $192 / Sq Ft |
| 08/15/2024 08/15/24 | Pending | -- | -- | -- |
| 08/13/2024 08/13/24 | For Sale | $299,000 | +32.9% | $182 / Sq Ft |
| 09/28/2020 09/28/20 | Sold | $225,000 | +7.1% | $87 / Sq Ft |
| 08/23/2020 08/23/20 | Pending | -- | -- | -- |
| 08/20/2020 08/20/20 | For Sale | $210,000 | +34.6% | $82 / Sq Ft |
| 02/16/2017 02/16/17 | Sold | $156,000 | -3.7% | $121 / Sq Ft |
| 01/10/2017 01/10/17 | Pending | -- | -- | -- |
| 11/10/2016 11/10/16 | For Sale | $162,000 | -- | $126 / Sq Ft |
Tax History
| Year | Tax Paid | Tax Assessment Tax Assessment Total Assessment is a certain percentage of the fair market value that is determined by local assessors to be the total taxable value of land and additions on the property. | Land | Improvement |
|---|---|---|---|---|
| 2025 | $2,987 | $107,800 | $21,000 | $86,800 |
| 2024 | $2,804 | $107,800 | $21,000 | $86,800 |
| 2023 | $2,804 | $107,800 | $21,000 | $86,800 |
| 2022 | $2,804 | $107,800 | $21,000 | $86,800 |
| 2021 | $2,739 | $107,800 | $21,000 | $86,800 |
| 2020 | $2,708 | $107,800 | $21,000 | $86,800 |
| 2019 | $2,700 | $107,800 | $21,000 | $86,800 |
| 2018 | $2,651 | $107,800 | $21,000 | $86,800 |
| 2017 | $2,555 | $107,800 | $21,000 | $86,800 |
| 2016 | $0 | $107,800 | $21,000 | $86,800 |
| 2015 | -- | $107,800 | $21,000 | $86,800 |
| 2014 | -- | $107,800 | $21,000 | $86,800 |
Source: Bright MLS
MLS Number: PADA2037176
APN: 68-030-057
- 455 Quiggley Cir
- 120 Brynfield Way
- 7824 Avondale Terrace
- 7847 Skyline Dr
- 7705 Forney Way
- 7711 Avondale Terrace
- 95 Candlewood Dr
- 7715 Sunset Dr
- 8049 Allentown Blvd
- 604 Hershey Rd
- 629 Hershey Rd
- 7609 Woodside Ave
- 8104 Lenker Dr
- 145 Hershey Rd
- 155 N Hershey Rd
- 169 Willow Creek Ln
- 186 Willow Creek Ln
- 163 Hershey Rd
- 133 Needlewood Dr
- 134 Needlewood Dr
