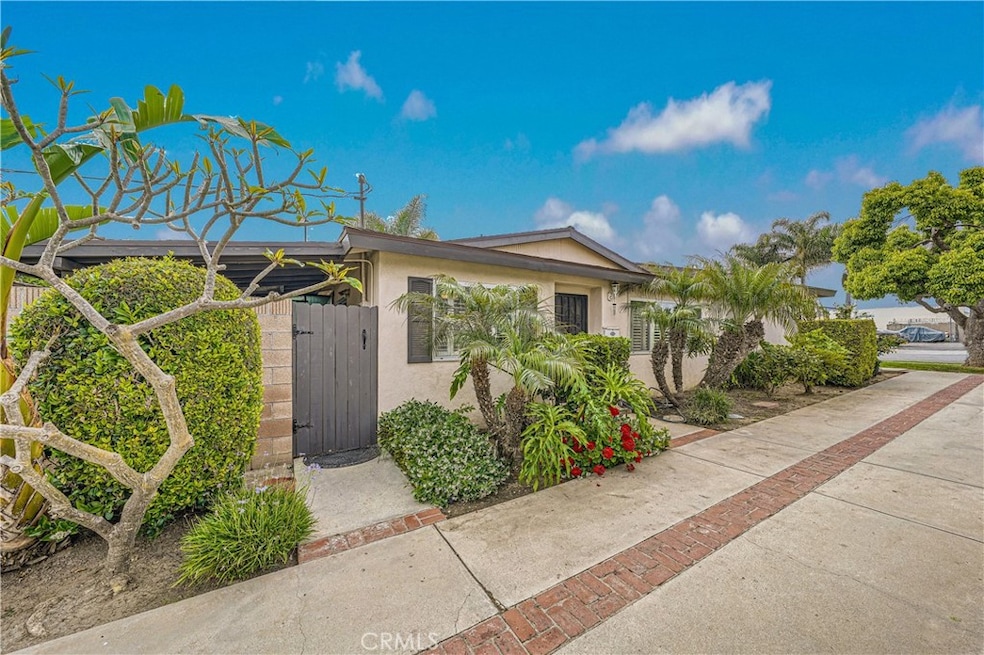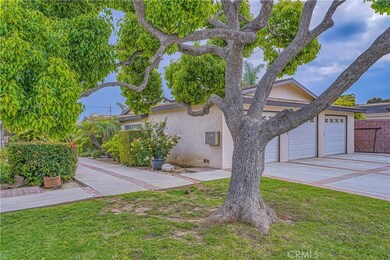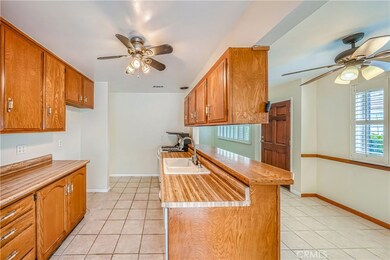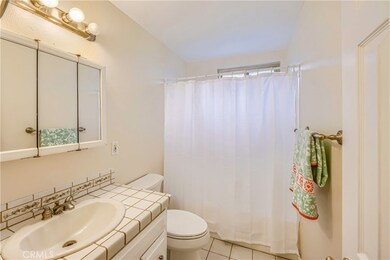7941 Ronald Dr Unit A Huntington Beach, CA 92647
Oak View NeighborhoodHighlights
- No HOA
- 1 Car Attached Garage
- Laundry Room
- Hope View Elementary School Rated A-
- Bathtub with Shower
- Tile Flooring
About This Home
Single level 2 bedroom/1 bath apartment with no common walls. The kitchen, dining area and bedrooms have ceiling fans and the unit has A/C. Both bedrooms are carpeted and have blinds. The bathroom has a tub/shower combo. The unit includes a single car garage and parking space. Adjacent to the kitchen is a patio area with washer/dryer hookups and an enclosed yard. Centrally located in Huntington Beach. Tenant to provide own washer/dryer/refrigerator.
Listing Agent
Berkshire Hathaway HomeService Brokerage Email: clanehomes@gmail.com License #01918004 Listed on: 11/16/2025

Open House Schedule
-
Sunday, November 23, 202512:00 to 2:00 pm11/23/2025 12:00:00 PM +00:0011/23/2025 2:00:00 PM +00:00Add to Calendar
Property Details
Home Type
- Multi-Family
Est. Annual Taxes
- $1,812
Year Built
- Built in 1964
Lot Details
- 9,148 Sq Ft Lot
- No Common Walls
- Back Yard
Parking
- 1 Car Attached Garage
Home Design
- Entry on the 1st floor
Interior Spaces
- 950 Sq Ft Home
- 1-Story Property
- Ceiling Fan
Flooring
- Carpet
- Tile
Bedrooms and Bathrooms
- 2 Main Level Bedrooms
- 1 Full Bathroom
- Bathtub with Shower
Laundry
- Laundry Room
- Laundry Located Outside
Utilities
- Central Air
Listing and Financial Details
- Security Deposit $2,700
- Rent includes trash collection, water
- 12-Month Minimum Lease Term
- Available 11/28/25
- Assessor Parcel Number 16530129
Community Details
Overview
- No Home Owners Association
- 6 Units
Pet Policy
- Limit on the number of pets
- Pet Size Limit
- Pet Deposit $1,000
- Dogs Allowed
- Breed Restrictions
Map
Source: California Regional Multiple Listing Service (CRMLS)
MLS Number: OC25258530
APN: 165-301-29
- 7802 Newman Ave
- 7792 Liberty Dr
- 7942 Speer Dr
- 17722 Sergio Cir Unit 104
- 17722 Sergio Cir Unit 203
- 7841 Essex Dr Unit 201
- 17661 Sergio Cir Unit 103
- 17641 Sergio Cir Unit 203
- 7850 Slater Ave Unit 31
- 7850 Slater Ave Unit 99
- 7850 Slater Ave Unit 21
- 7827 Orchid Dr
- 17422 Keelson Ln
- 8292 Darsy Dr
- 18232 Parkview Ln Unit 103
- 18272 Parkview Ln Unit 101
- 18101 Wharton Ln
- 17391 Meer Cir
- 17441 Dairyview Cir
- 17952 Seaglass Dr
- 17661 Van Buren Ln Unit D
- 8015 Sterling Dr
- 8011 Sterling Dr
- 8081 Holland Dr
- 17301 Keelson Ln
- 18102 Hartlund Ln
- 18091 Gulf Ln
- 8422 Talbert Ave
- 18322 Thomas Cir
- 7886 Beachpoint Cir
- 8441 Springhurst Dr
- 17511 Newland St Unit D
- 17132 Emerald Ln Unit B
- 18504 Beach Blvd
- 17041 A Ln Unit B
- 18541 Demion Ln Unit C
- 18612 Demion Ln Unit A
- 18561 Florida St
- 7701 Warner Ave
- 18700 Florida St



