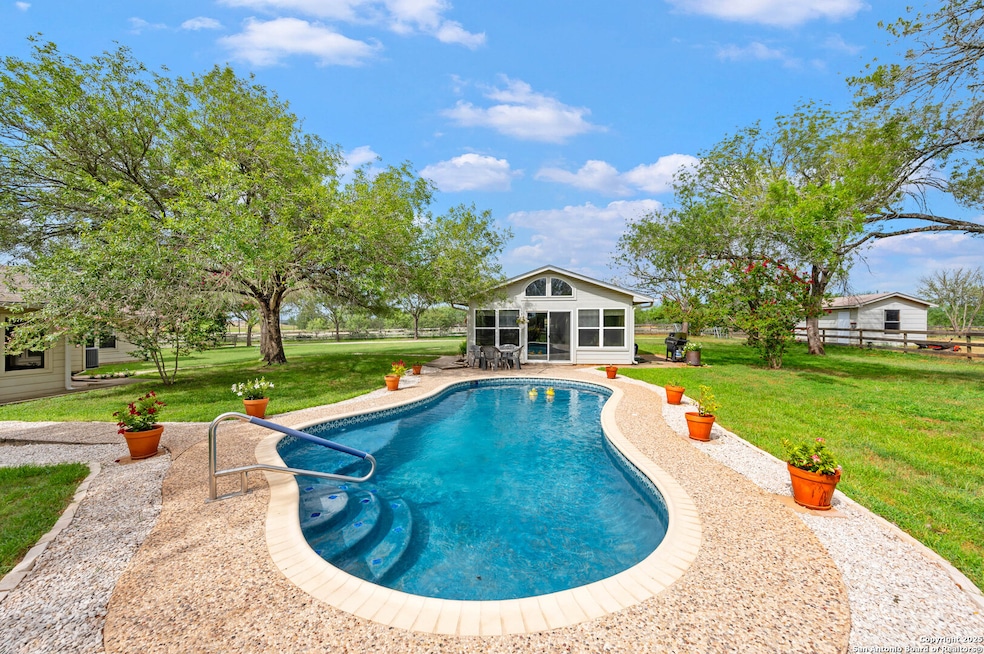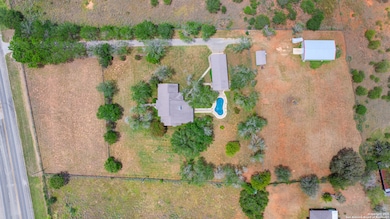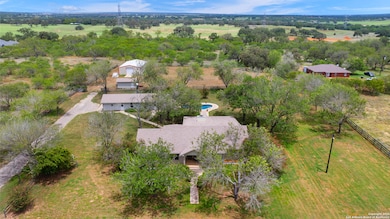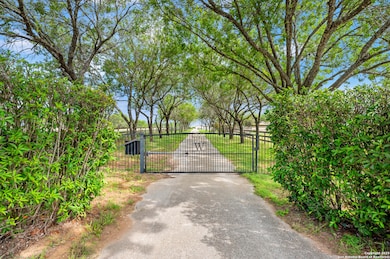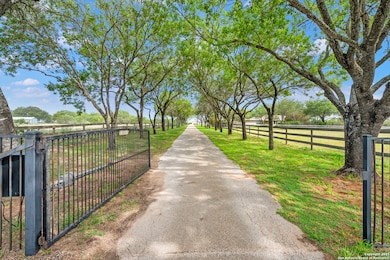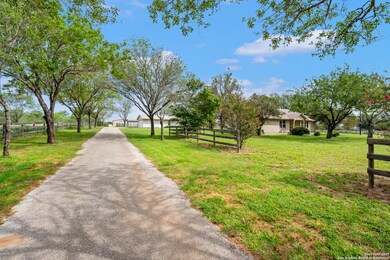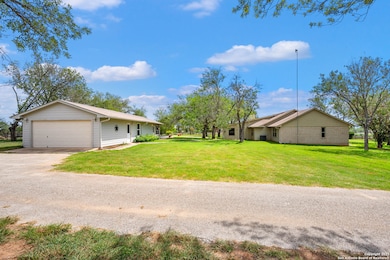
7941 State Highway 97 E Floresville, TX 78114
Estimated payment $3,837/month
Highlights
- Hot Property
- Mature Trees
- Solid Surface Countertops
- Private Pool
- Attic
- Screened Porch
About This Home
Charming Country Oasis with Pool & Guest Quarters on 3 Acres. Drive up a picturesque, tree-lined driveway to this impeccably maintained retreat. The main home offers a thoughtful split floor plan with two spacious primary suites on opposite ends, plus two additional bedrooms that share a full bath. Enjoy open-concept living with a roomy eat-in kitchen and a bonus room that overlooks the sparkling pool and backyard. A semi-furnished pool house adds even more versatility, complete with a kitchen and bath-perfect for guests, entertaining, or multi-generational living. The inviting pool is surrounded by generous patio space, ideal for relaxing or hosting gatherings day or night. Additional highlights include updated major systems, triple-pane windows throughout, a detached two-car garage, and a 30x50 workshop with concrete floors. Set on 3 fully fenced and cross-fenced acres with corral fencing, a wrought iron security gate, and mature trees, this private haven offers easy access to La Vernia, Floresville, and Stockdale while delivering serene, country living. This one-of-a-kind property is a must-see!
Listing Agent
Stacey York
White Label Realty Listed on: 07/19/2025
Home Details
Home Type
- Single Family
Est. Annual Taxes
- $8,827
Year Built
- Built in 1994
Lot Details
- 3 Acre Lot
- Cross Fenced
- Mature Trees
Parking
- 4 Car Detached Garage
Home Design
- Brick Exterior Construction
- Slab Foundation
- Composition Roof
- Masonry
Interior Spaces
- 2,327 Sq Ft Home
- Property has 1 Level
- Ceiling Fan
- Wood Burning Fireplace
- Brick Fireplace
- Window Treatments
- Living Room with Fireplace
- Screened Porch
- Ceramic Tile Flooring
- Attic
Kitchen
- Eat-In Kitchen
- Stove
- Ice Maker
- Dishwasher
- Solid Surface Countertops
Bedrooms and Bathrooms
- 4 Bedrooms
- Walk-In Closet
- 3 Full Bathrooms
Laundry
- Laundry on main level
- Dryer
- Washer
Home Security
- Storm Windows
- Storm Doors
- Fire and Smoke Detector
Outdoor Features
- Private Pool
- Separate Outdoor Workshop
- Outdoor Storage
- Rain Gutters
Additional Homes
- Dwelling with Separate Living Area
Schools
- Stockdale Elementary And Middle School
- Stockdale High School
Utilities
- Central Heating and Cooling System
- Window Unit Heating System
- Programmable Thermostat
- Co-Op Water
- Electric Water Heater
- Septic System
- Private Sewer
Listing and Financial Details
- Legal Lot and Block 17P / A0116
- Assessor Parcel Number 01160000001721
Community Details
Overview
- Built by Tilson
- J Gomez Sur Subdivision
Security
- Building Fire Alarm
Map
Home Values in the Area
Average Home Value in this Area
Tax History
| Year | Tax Paid | Tax Assessment Tax Assessment Total Assessment is a certain percentage of the fair market value that is determined by local assessors to be the total taxable value of land and additions on the property. | Land | Improvement |
|---|---|---|---|---|
| 2024 | $5,005 | $472,868 | -- | -- |
| 2023 | $6,858 | $429,880 | $0 | $0 |
| 2022 | $7,365 | $390,800 | $63,520 | $390,090 |
| 2021 | $7,730 | $355,273 | $63,530 | $319,170 |
| 2020 | $6,536 | $295,130 | $27,600 | $267,530 |
| 2019 | $6,131 | $287,540 | $20,010 | $267,530 |
| 2018 | $5,716 | $266,960 | $20,010 | $246,950 |
| 2017 | $5,244 | $243,770 | $17,400 | $226,370 |
| 2016 | $5,041 | $243,770 | $17,400 | $226,370 |
| 2015 | -- | $243,770 | $17,400 | $226,370 |
| 2014 | -- | $222,290 | $16,500 | $205,790 |
Property History
| Date | Event | Price | Change | Sq Ft Price |
|---|---|---|---|---|
| 07/19/2025 07/19/25 | For Sale | $559,900 | -- | $241 / Sq Ft |
Purchase History
| Date | Type | Sale Price | Title Company |
|---|---|---|---|
| Warranty Deed | -- | None Available |
Mortgage History
| Date | Status | Loan Amount | Loan Type |
|---|---|---|---|
| Closed | $100,000 | Unknown |
Similar Homes in Floresville, TX
Source: San Antonio Board of REALTORS®
MLS Number: 1885063
APN: 14868
- 2544 County Road 306
- 4218 Us Highway 87 W
- 6992 Texas 97
- 8569 County Road 401
- 108 4th St
- 312 5th St
- 325 County Ave
- 421 Kerr Ave
- 7205 County Road 401
- 486 County Road 333
- 108 Santa Gertrudis Dr
- 307 Us Highway 87 W
- 593 County Road 405
- 573 County Road 405
- 1218 W Main St
- 793 C Rd
- 1003 Jackson St
- 5958 County Road 405
- 2217 County Road 412
- 1077 C Rd
- 112 Country Living Ln
- 403 Free Timber Ln Unit 102
- 403 Free Timber Ln Unit 104
- 403 Free Timber Ln Unit 3
- 281 Cibolo Way
- 302 Star Ln
- 132 Las Palomas Dr
- 405 Shady Ln
- 3041 Fm 3335
- 8996 Farm To Market 775 Unit B
- 233 Garden Bend
- 137 W Magnolia Cir
- 718 Cherry Ridge
- 102 Boeck
- 112 Lone Oak Unit D101
- 112 Lone Oak Unit D204
- 112 Lone Oak Unit D201
- 642 10th St Unit 4
- 642 10th St Unit 5
- 642 10th St Unit 42
