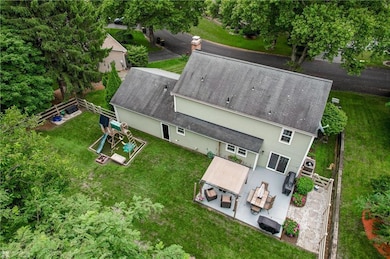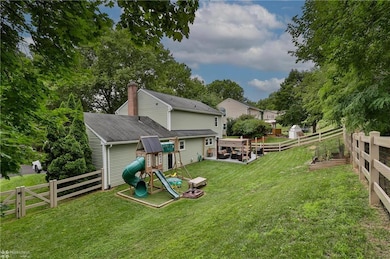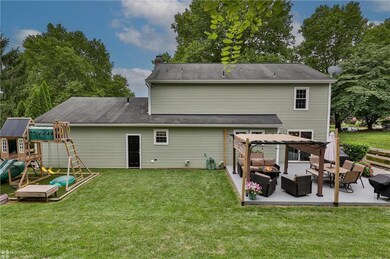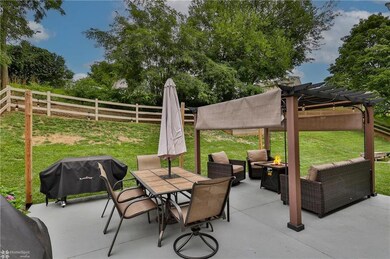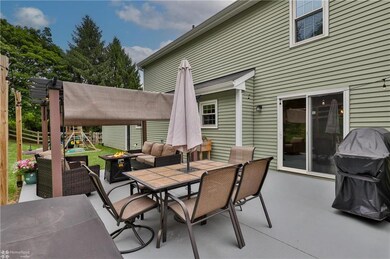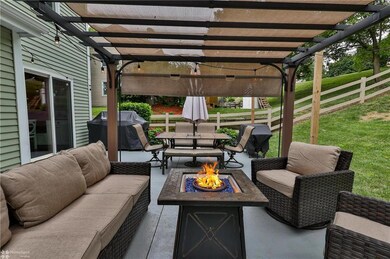
7941 Trails End Fogelsville, PA 18051
Upper Macungie Township NeighborhoodHighlights
- Colonial Architecture
- Engineered Wood Flooring
- Fenced Yard
- Parkland Kernsville Elementary School Rated A
- Built-In Double Oven
- 3-minute walk to Applewood Clubhouse
About This Home
As of August 2024Beautiful 2-story colonial in the Applewood community, Parkland Schools. This 4 bed, 2.5 bath home features modern updates with a magazine-worthy style. The first floor offers an open-concept living and dining area with a wood-burning fireplace. The updated kitchen boasts a large center island with an electric induction cooktop, stainless steel hood, double-door refrigerator, granite counters, dual-color cabinets, an oversized stainless steel sink, double oven, built-in microwave, Bosch dishwasher and a stunning tile backsplash. Enjoy meals in the breakfast room with built-in cabinetry and a walk-in pantry. A dedicated mudroom is conveniently located off the garage. The second floor includes a master bedroom with an en-suite bathroom featuring a double sink vanity, granite counters, an oversized walk-in tile shower with a rain head and wall spouts, moen plumbing fixtures. Three additional bedrooms and a full bath complete the second floor. The spacious basement provides ample storage. The home includes a 2-car attached garage. Many upgrades: New vinyl fence (2018), New pergola (2021), New patio 2020), Seemless gutters (2022), Luxury vinyl floors in master bedroom (2024) & ship lap wall (2021). New shower floor in master bath (2024). First floor fresh paint (2024) & second floor (2022). Community amenities: pool, tennis, basketball, playground. Minutes to Rt 78.
Home Details
Home Type
- Single Family
Est. Annual Taxes
- $4,782
Year Built
- Built in 1978
Lot Details
- 9,496 Sq Ft Lot
- Fenced Yard
- Paved or Partially Paved Lot
- Level Lot
- Property is zoned R1-Rural Residential
HOA Fees
- $108 Monthly HOA Fees
Home Design
- Colonial Architecture
- Poured Concrete
- Asphalt Roof
- Radon Mitigation System
Interior Spaces
- 1,954 Sq Ft Home
- 2-Story Property
- Ceiling Fan
- Wood Burning Fireplace
- Replacement Windows
- Window Screens
- Entrance Foyer
- Dining Room
- Utility Room
- Storage In Attic
- Fire and Smoke Detector
Kitchen
- Eat-In Kitchen
- Built-In Double Oven
- Electric Oven
- Electric Cooktop
- Microwave
- Free-Standing Freezer
- Dishwasher
- Kitchen Island
Flooring
- Engineered Wood
- Wall to Wall Carpet
- Tile
- Luxury Vinyl Plank Tile
Bedrooms and Bathrooms
- 4 Bedrooms
- Walk-In Closet
Laundry
- Laundry on lower level
- Electric Dryer
- Washer
Basement
- Basement Fills Entire Space Under The House
- Sump Pump
- Dry Basement System
Parking
- 2 Car Attached Garage
- Garage Door Opener
- On-Street Parking
Outdoor Features
- Patio
Schools
- Kernsville Elementary School
- Orefield Middle School
- Parkland High School
Utilities
- Central Air
- Heat Pump System
- 101 to 200 Amp Service
- Electric Water Heater
- Water Softener is Owned
- Satellite Dish
- Cable TV Available
Community Details
- Applewood Association
- Applewood Subdivision
Listing and Financial Details
- Assessor Parcel Number 545657349335 001
Ownership History
Purchase Details
Home Financials for this Owner
Home Financials are based on the most recent Mortgage that was taken out on this home.Purchase Details
Home Financials for this Owner
Home Financials are based on the most recent Mortgage that was taken out on this home.Purchase Details
Home Financials for this Owner
Home Financials are based on the most recent Mortgage that was taken out on this home.Purchase Details
Purchase Details
Purchase Details
Similar Homes in the area
Home Values in the Area
Average Home Value in this Area
Purchase History
| Date | Type | Sale Price | Title Company |
|---|---|---|---|
| Deed | $510,000 | Abe Settlement Services | |
| Deed | $316,000 | None Available | |
| Warranty Deed | $215,000 | -- | |
| Deed | $162,000 | -- | |
| Deed | $115,000 | -- | |
| Deed | $74,900 | -- |
Mortgage History
| Date | Status | Loan Amount | Loan Type |
|---|---|---|---|
| Open | $355,000 | New Conventional | |
| Previous Owner | $160,800 | Credit Line Revolving | |
| Previous Owner | $256,500 | New Conventional | |
| Previous Owner | $252,800 | Adjustable Rate Mortgage/ARM | |
| Previous Owner | $193,500 | New Conventional |
Property History
| Date | Event | Price | Change | Sq Ft Price |
|---|---|---|---|---|
| 08/29/2024 08/29/24 | Sold | $510,000 | +2.0% | $261 / Sq Ft |
| 08/05/2024 08/05/24 | Pending | -- | -- | -- |
| 07/26/2024 07/26/24 | For Sale | $499,900 | +58.2% | $256 / Sq Ft |
| 07/24/2018 07/24/18 | Sold | $316,000 | +0.3% | $162 / Sq Ft |
| 06/17/2018 06/17/18 | Pending | -- | -- | -- |
| 06/07/2018 06/07/18 | For Sale | $314,900 | +46.5% | $161 / Sq Ft |
| 01/31/2013 01/31/13 | Sold | $215,000 | -2.2% | $110 / Sq Ft |
| 12/21/2012 12/21/12 | Pending | -- | -- | -- |
| 11/26/2012 11/26/12 | For Sale | $219,900 | -- | $113 / Sq Ft |
Tax History Compared to Growth
Tax History
| Year | Tax Paid | Tax Assessment Tax Assessment Total Assessment is a certain percentage of the fair market value that is determined by local assessors to be the total taxable value of land and additions on the property. | Land | Improvement |
|---|---|---|---|---|
| 2025 | $4,782 | $221,000 | $31,800 | $189,200 |
| 2024 | $4,601 | $221,000 | $31,800 | $189,200 |
| 2023 | $4,491 | $221,000 | $31,800 | $189,200 |
| 2022 | $4,471 | $221,000 | $189,200 | $31,800 |
| 2021 | $4,471 | $221,000 | $31,800 | $189,200 |
| 2020 | $4,471 | $221,000 | $31,800 | $189,200 |
| 2019 | $4,376 | $221,000 | $31,800 | $189,200 |
| 2018 | $4,290 | $221,000 | $31,800 | $189,200 |
| 2017 | $4,228 | $221,000 | $31,800 | $189,200 |
| 2016 | -- | $221,000 | $31,800 | $189,200 |
| 2015 | -- | $221,000 | $31,800 | $189,200 |
| 2014 | -- | $221,000 | $31,800 | $189,200 |
Agents Affiliated with this Home
-
Larry Ginsburg

Seller's Agent in 2024
Larry Ginsburg
BHHS Regency Real Estate
(610) 366-3424
21 in this area
337 Total Sales
-
JANE SCHIFF

Buyer's Agent in 2024
JANE SCHIFF
HowardHanna TheFrederickGroup
(610) 398-0411
5 in this area
144 Total Sales
-
K
Seller's Agent in 2018
Kathy DeBellis
Keller Williams Allentown
-
Bonnie Lynn Hufton
B
Seller's Agent in 2013
Bonnie Lynn Hufton
Better Homes&Gardens RE Valley
(610) 762-0670
4 in this area
39 Total Sales
Map
Source: Greater Lehigh Valley REALTORS®
MLS Number: 741692
APN: 545657349335-1
- 8216 Peach Ln
- 2130 Beechwood St
- 8348 Pheasant Run
- 2288 Mulberry Rd
- 1405 Watson Run
- 2238 Oakwood Ct
- 8202 Young Blvd
- 1619 Fieldstone St
- 1656 Fieldstone St
- 1125 Meadowlark Dr
- 1127 Meadowlark Dr
- 1131 Meadowlark Dr
- 1129 Meadowlark Dr
- 1121 Meadowlark Dr
- 1109 Meadowlark Dr
- 1101 Meadowlark Dr
- 1103 Meadowlark Dr
- 1119 Meadowlark Dr
- 1117 Meadowlark Dr
- 1115 Meadowlark Dr

