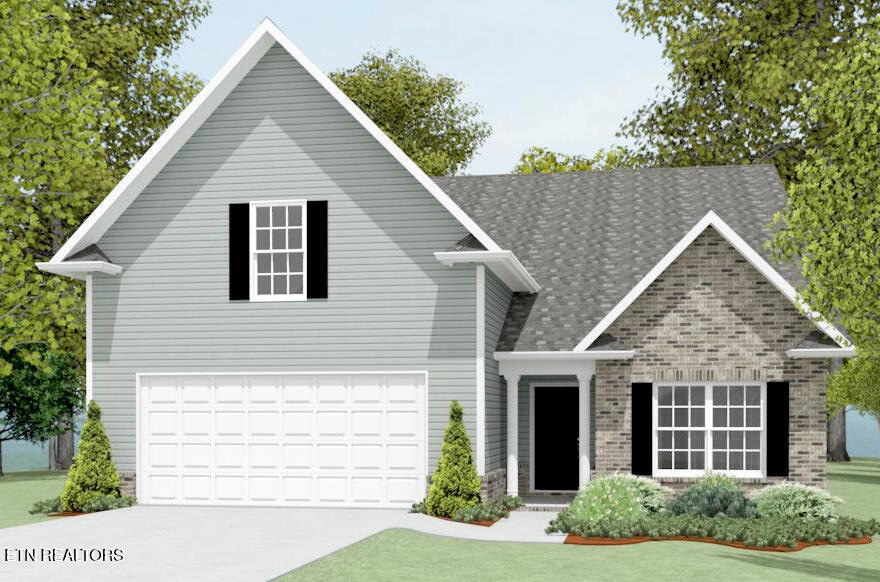PENDING
NEW CONSTRUCTION
$27K PRICE INCREASE
7941 Tree Line Ln Corryton, TN 37721
Gibbs NeighborhoodEstimated payment $2,570/month
Total Views
2,345
3
Beds
2
Baths
2,249
Sq Ft
$181
Price per Sq Ft
Highlights
- New Construction
- Forest View
- Main Floor Primary Bedroom
- Landscaped Professionally
- Traditional Architecture
- Bonus Room
About This Home
Move In Ready. New Construction by Smithbilt Homes featuring the Elllery floor plan. The Ellery is a functional one level living . This home offers spacious laundry room, plenty of storage, large bonus room upstairs. Large level lot. Honey Oaks amenities include community pavilion, playground, street lights and sidewalk. Honey Oaks is a country setting yet convenient to shopping, restaurants, and schools. West Knoxville is about 30 minutes from Honey Oaks. Estimated Completion is November 2025.
Home Details
Home Type
- Single Family
Year Built
- Built in 2025 | New Construction
Lot Details
- 0.45 Acre Lot
- Landscaped Professionally
- Level Lot
HOA Fees
- $25 Monthly HOA Fees
Parking
- 2 Car Attached Garage
- Parking Available
- Garage Door Opener
Home Design
- Traditional Architecture
- Block Foundation
- Slab Foundation
- Frame Construction
- Vinyl Siding
Interior Spaces
- 2,249 Sq Ft Home
- Ceiling Fan
- Electric Fireplace
- Breakfast Room
- Bonus Room
- Forest Views
- Fire and Smoke Detector
Kitchen
- Eat-In Kitchen
- Breakfast Bar
- Range
- Microwave
- Dishwasher
- Disposal
Flooring
- Carpet
- Laminate
- Vinyl
Bedrooms and Bathrooms
- 3 Bedrooms
- Primary Bedroom on Main
- Split Bedroom Floorplan
- Walk-In Closet
- 2 Full Bathrooms
- Walk-in Shower
Laundry
- Laundry Room
- Washer and Dryer Hookup
Outdoor Features
- Patio
Schools
- Gibbs Elementary And Middle School
- Gibbs High School
Utilities
- Central Heating and Cooling System
- Heat Pump System
Community Details
Overview
- Association fees include some amenities
- Honey Oaks Subdivision
- Mandatory home owners association
Recreation
- Community Playground
Map
Create a Home Valuation Report for This Property
The Home Valuation Report is an in-depth analysis detailing your home's value as well as a comparison with similar homes in the area
Home Values in the Area
Average Home Value in this Area
Property History
| Date | Event | Price | List to Sale | Price per Sq Ft |
|---|---|---|---|---|
| 11/04/2025 11/04/25 | Pending | -- | -- | -- |
| 09/16/2025 09/16/25 | Price Changed | $406,850 | 0.0% | $181 / Sq Ft |
| 09/16/2025 09/16/25 | For Sale | $406,850 | +7.1% | $181 / Sq Ft |
| 06/11/2025 06/11/25 | Pending | -- | -- | -- |
| 06/09/2025 06/09/25 | For Sale | $379,900 | -- | $169 / Sq Ft |
Source: East Tennessee REALTORS® MLS
Source: East Tennessee REALTORS® MLS
MLS Number: 1304075
Nearby Homes
- 7908 Tree Line Ln
- 7920 Tree Line Ln
- 7904 Tree Line Ln
- 7925 Tree Line Ln
- 7823 Tree Line Ln
- 7924 Tree Line Ln
- 7916 Tree Line Ln
- 7912 Tree Line Ln
- 7929 Tree Line Ln
- 8011 Tree Line Ln
- 8147 Clover Patch Dr
- 0 Campbells Point Rd
- 8213 Tazewell Pike
- 8012 Campbells Point Rd
- 8127 Campbells Point Rd
- 8105 Morning Rose Ln
- 7151 Forest Willow Ln
- 7128 Lawgiver Cir
- 7639 Gibbs Rd
- 7119 Forest Willow Ln


